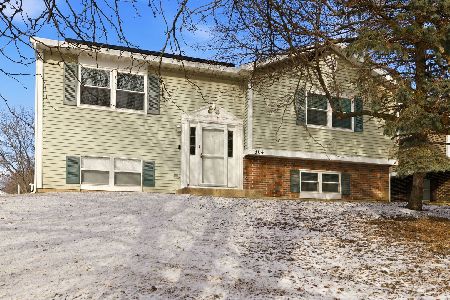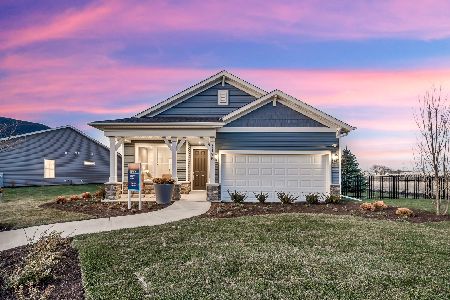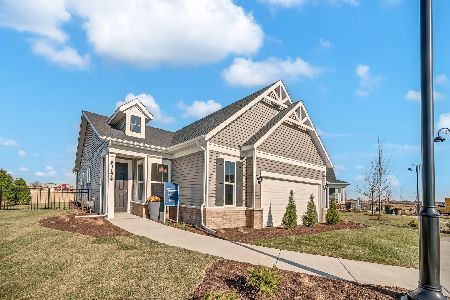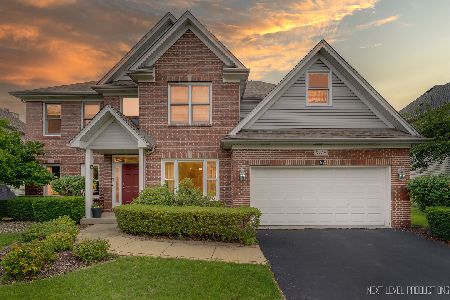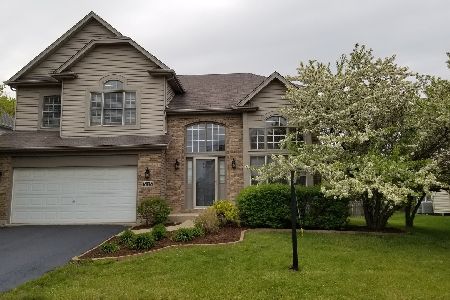3119 Wild Meadow Lane, Aurora, Illinois 60504
$439,600
|
Sold
|
|
| Status: | Closed |
| Sqft: | 2,902 |
| Cost/Sqft: | $150 |
| Beds: | 4 |
| Baths: | 3 |
| Year Built: | 1999 |
| Property Taxes: | $10,869 |
| Days On Market: | 1791 |
| Lot Size: | 0,00 |
Description
Traditions Built Prestwood Model with all bells and whistles. Backing to Natural nature preserve with water view. Dramatic two story entryway with Catwalk. Gleaming hardwood floors throughout.Kitchen with granite counters and granite backsplash. Cherry cabinets 42" SS appliances all new in last 5 years. Dramatic 2 Story Family room with huge windows. Formal Living and dining with extensive millwork. Upper floor boasts a great master Suite with tray ceiling.A huge vaulted Bathroom with whirl pool tub, separate shower , double vanity with extended storage & dual WIC. Notice the great sizes all all spare bedrooms. Lower Level is wired for surround sound, wet bar and Newer Furnace. Newer Roof and Siding(2018) Newer extended Patio(2019), Finished Basement with Bar(2018). Furnace (2019) Pool Club House community. Dist 204 schools.
Property Specifics
| Single Family | |
| — | |
| Contemporary | |
| 1999 | |
| Full | |
| — | |
| Yes | |
| — |
| Du Page | |
| — | |
| 312 / Annual | |
| None | |
| Community Well | |
| Public Sewer | |
| 10966204 | |
| 0729124011 |
Nearby Schools
| NAME: | DISTRICT: | DISTANCE: | |
|---|---|---|---|
|
Grade School
Mccarty Elementary School |
204 | — | |
|
Middle School
Fischer Middle School |
204 | Not in DB | |
|
High School
Waubonsie Valley High School |
204 | Not in DB | |
Property History
| DATE: | EVENT: | PRICE: | SOURCE: |
|---|---|---|---|
| 31 Mar, 2021 | Sold | $439,600 | MRED MLS |
| 25 Feb, 2021 | Under contract | $435,000 | MRED MLS |
| 25 Feb, 2021 | Listed for sale | $450,000 | MRED MLS |
| 5 Sep, 2023 | Sold | $601,000 | MRED MLS |
| 24 Jul, 2023 | Under contract | $595,000 | MRED MLS |
| 21 Jul, 2023 | Listed for sale | $595,000 | MRED MLS |
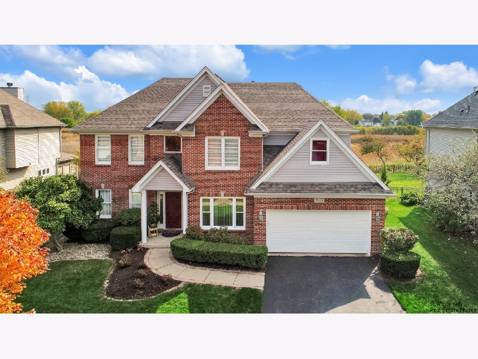
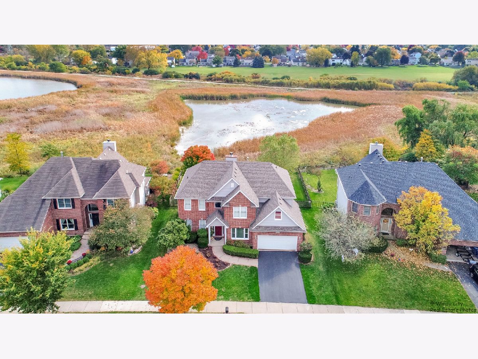
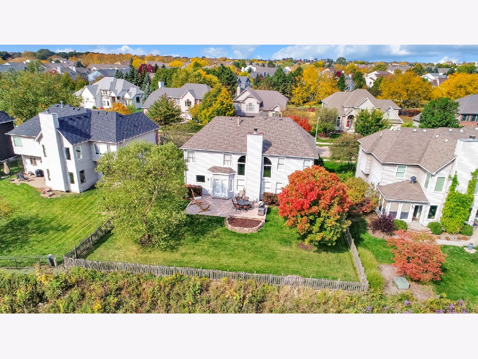
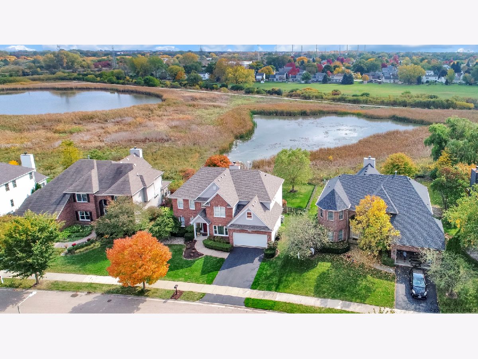
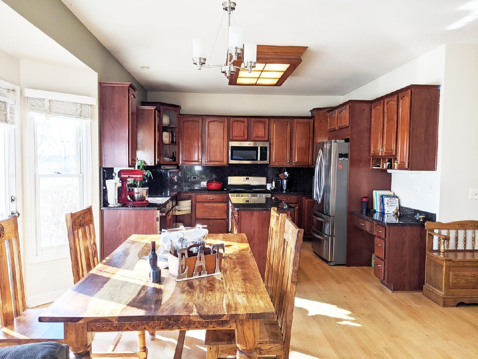
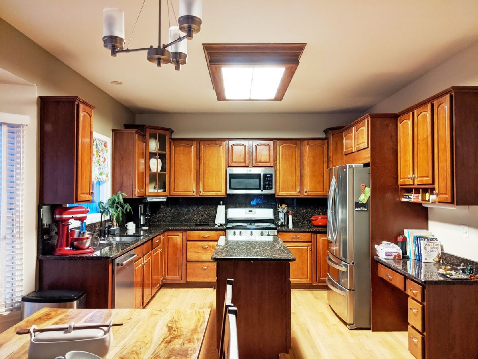
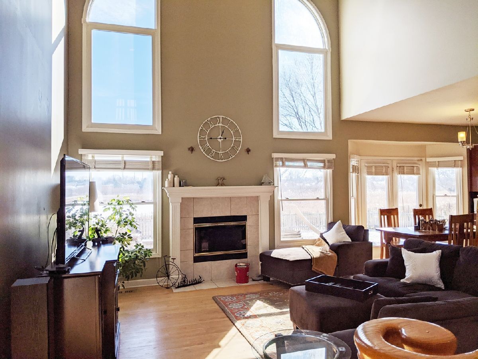
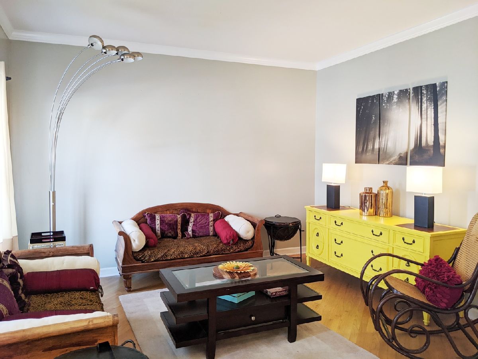
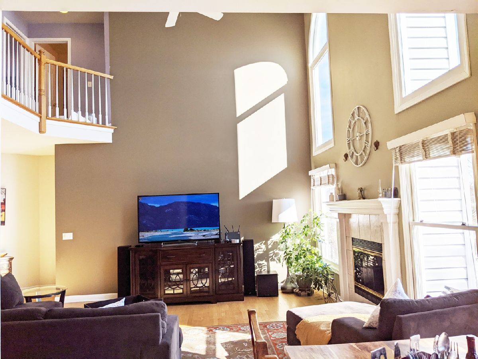
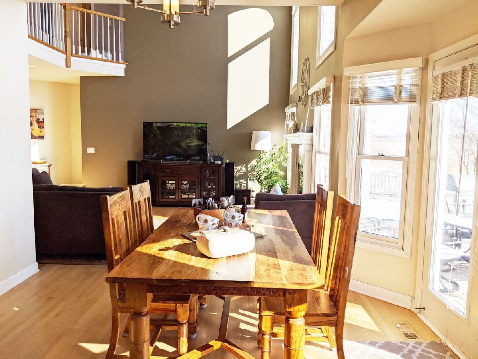
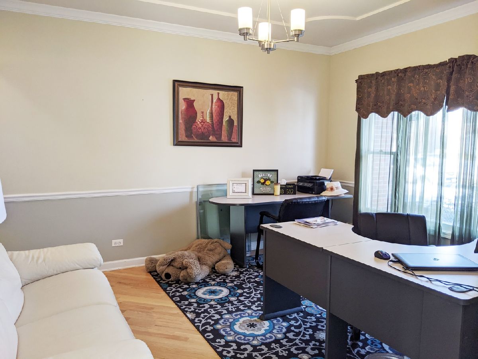
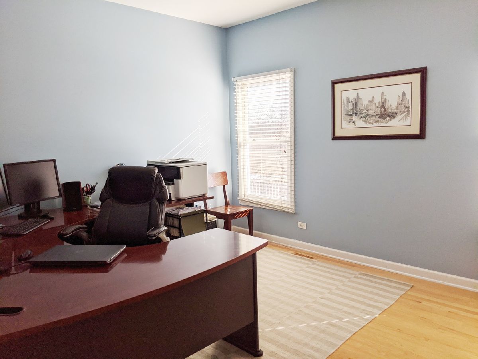
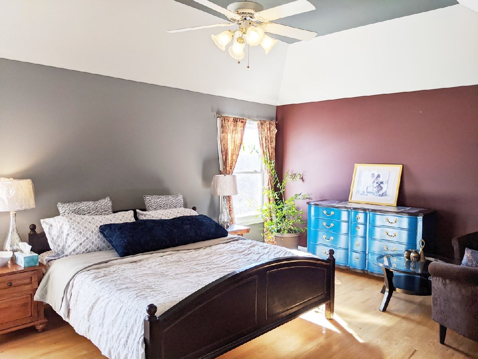
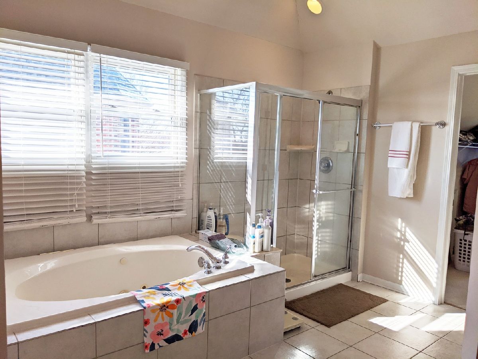
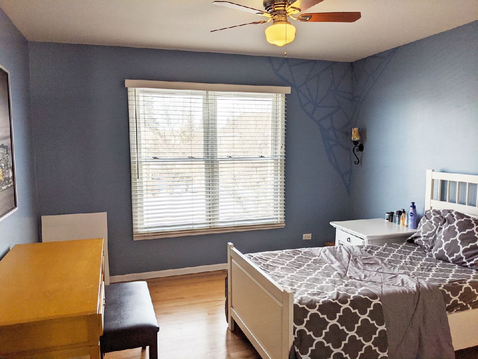
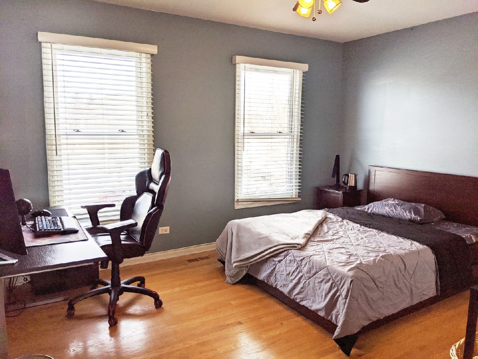
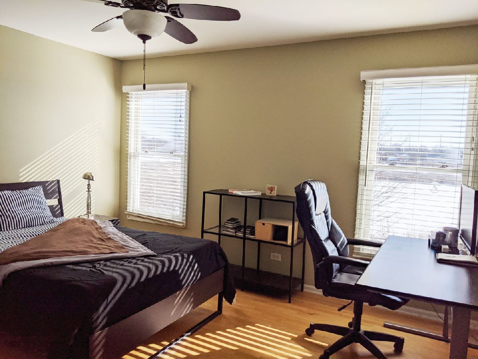
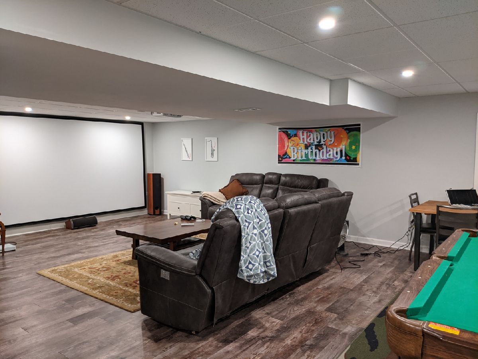
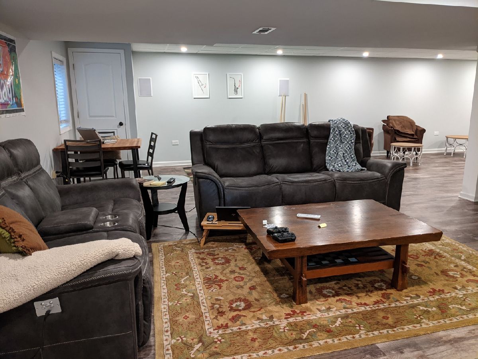
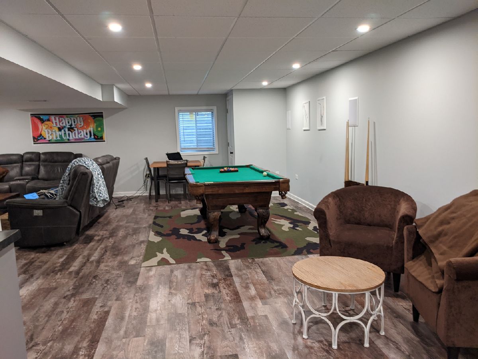
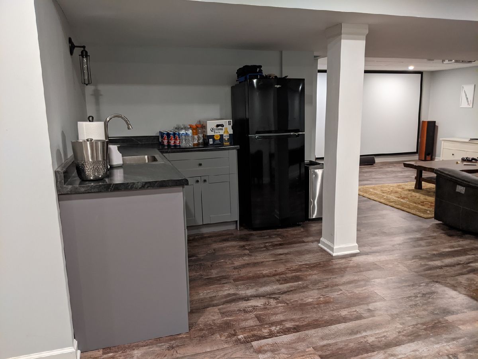
Room Specifics
Total Bedrooms: 4
Bedrooms Above Ground: 4
Bedrooms Below Ground: 0
Dimensions: —
Floor Type: Hardwood
Dimensions: —
Floor Type: Hardwood
Dimensions: —
Floor Type: Hardwood
Full Bathrooms: 3
Bathroom Amenities: Whirlpool,Separate Shower,Double Sink
Bathroom in Basement: 0
Rooms: Den,Foyer,Recreation Room,Game Room
Basement Description: Finished,Bathroom Rough-In
Other Specifics
| 2 | |
| Concrete Perimeter | |
| Asphalt | |
| Patio, Brick Paver Patio | |
| Cul-De-Sac,Fenced Yard,Nature Preserve Adjacent,Wetlands adjacent,Landscaped,Park Adjacent,Pond(s),Water View,Backs to Open Grnd | |
| 70X113X81X119 | |
| — | |
| Full | |
| — | |
| Range, Microwave, Dishwasher, Refrigerator, Washer, Dryer, Disposal, Stainless Steel Appliance(s), Gas Oven | |
| Not in DB | |
| Clubhouse, Park, Pool, Tennis Court(s), Lake, Curbs, Sidewalks, Street Lights, Street Paved | |
| — | |
| — | |
| — |
Tax History
| Year | Property Taxes |
|---|---|
| 2021 | $10,869 |
| 2023 | $11,123 |
Contact Agent
Nearby Similar Homes
Nearby Sold Comparables
Contact Agent
Listing Provided By
iCalyx Real Estate



