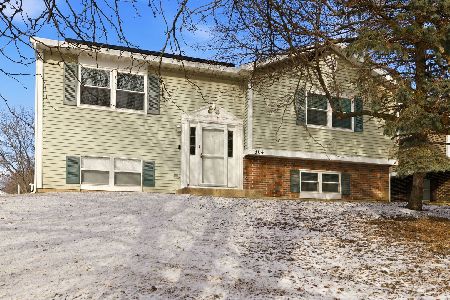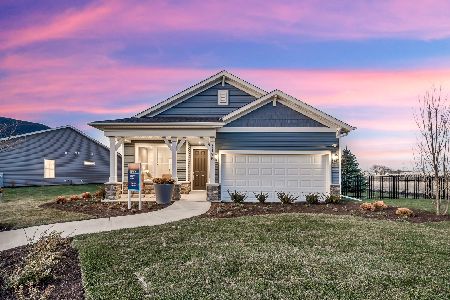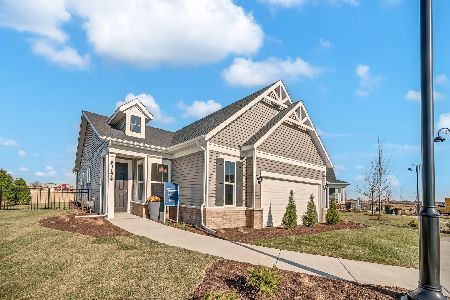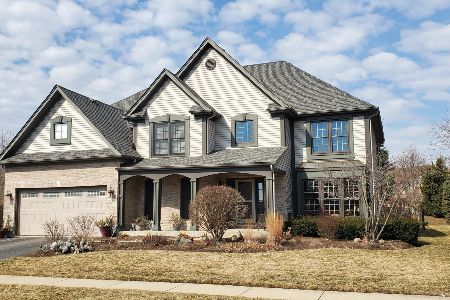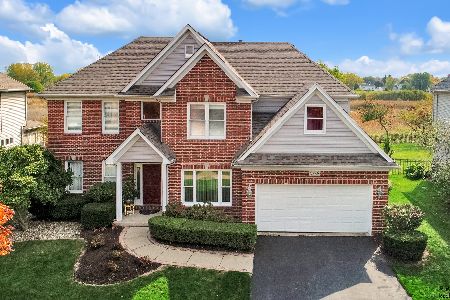3142 Wild Meadow Lane, Aurora, Illinois 60504
$335,000
|
Sold
|
|
| Status: | Closed |
| Sqft: | 2,611 |
| Cost/Sqft: | $132 |
| Beds: | 4 |
| Baths: | 4 |
| Year Built: | 1998 |
| Property Taxes: | $11,094 |
| Days On Market: | 2591 |
| Lot Size: | 0,27 |
Description
Beautiful King's Court Built Brick Front Georgian Offers 9' Ceilings on 1st Floor, a Beautifully Finished Basement w/Full Bath! 1st Floor Den, Two Story Foyer with Turned Staircase. Updated Kitchen Features Granite Counters 2015, New SS Appliances 2015, Center Island + 42" Kitchen Cabinets! New Hardwood Flr in Family Rm w Fireplace, Partial Cathedral Ceiling w Transoms, Foyer, Kitchen, and Dinette Floors Re-finished! Laundry with Newer Samsung Washer and Dryer and Tub + Closet! Grand Dramatic Master Suite with High Tray Ceiling, Cathedral Ceiling Luxury Bath w Tub + Separate Shower w Upgraded Tile + Large WIC. All Bedrooms have Ceil Fans, Fabulous Finished Basement w New Carpet, Media Room w Double French Doors, Huge Rec Room + Office! Office could be 5th BR if Closet Were Added. Fenced Yard and Paver Brick Patio! HVAC Water Heater Replaced 2015. Fast Access to I-88 and the Fox Valley Mall, East Facing.
Property Specifics
| Single Family | |
| — | |
| Traditional | |
| 1998 | |
| Full | |
| — | |
| No | |
| 0.27 |
| Du Page | |
| Oakhurst | |
| 295 / Annual | |
| Clubhouse | |
| Public | |
| Public Sewer | |
| 10156649 | |
| 0729124001 |
Nearby Schools
| NAME: | DISTRICT: | DISTANCE: | |
|---|---|---|---|
|
Grade School
Mccarty Elementary School |
204 | — | |
|
Middle School
Fischer Middle School |
204 | Not in DB | |
|
High School
Waubonsie Valley High School |
204 | Not in DB | |
Property History
| DATE: | EVENT: | PRICE: | SOURCE: |
|---|---|---|---|
| 30 Sep, 2015 | Sold | $350,000 | MRED MLS |
| 31 Aug, 2015 | Under contract | $364,900 | MRED MLS |
| — | Last price change | $384,900 | MRED MLS |
| 24 Jun, 2015 | Listed for sale | $384,900 | MRED MLS |
| 8 Mar, 2019 | Sold | $335,000 | MRED MLS |
| 21 Jan, 2019 | Under contract | $345,000 | MRED MLS |
| — | Last price change | $349,900 | MRED MLS |
| 17 Dec, 2018 | Listed for sale | $349,900 | MRED MLS |
Room Specifics
Total Bedrooms: 4
Bedrooms Above Ground: 4
Bedrooms Below Ground: 0
Dimensions: —
Floor Type: Carpet
Dimensions: —
Floor Type: Carpet
Dimensions: —
Floor Type: Carpet
Full Bathrooms: 4
Bathroom Amenities: Separate Shower,Double Sink,Soaking Tub
Bathroom in Basement: 1
Rooms: Den,Media Room,Recreation Room,Walk In Closet,Eating Area
Basement Description: Finished
Other Specifics
| 2 | |
| Concrete Perimeter | |
| Asphalt | |
| Brick Paver Patio, Storms/Screens | |
| Corner Lot | |
| 77 X 117 | |
| — | |
| Full | |
| Vaulted/Cathedral Ceilings, Hardwood Floors, First Floor Laundry | |
| Range, Microwave, Dishwasher, Refrigerator, Freezer, Washer, Stainless Steel Appliance(s) | |
| Not in DB | |
| Tennis Courts, Sidewalks, Street Lights | |
| — | |
| — | |
| Wood Burning |
Tax History
| Year | Property Taxes |
|---|---|
| 2015 | $10,102 |
| 2019 | $11,094 |
Contact Agent
Nearby Similar Homes
Nearby Sold Comparables
Contact Agent
Listing Provided By
Little Realty

