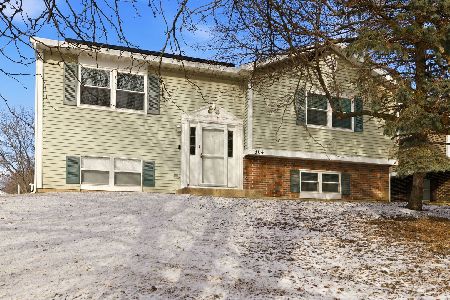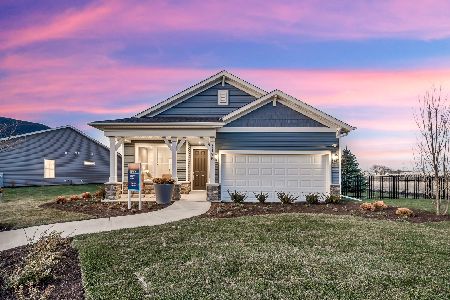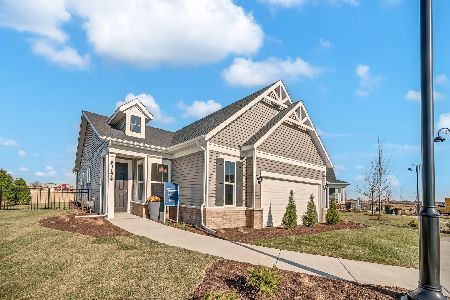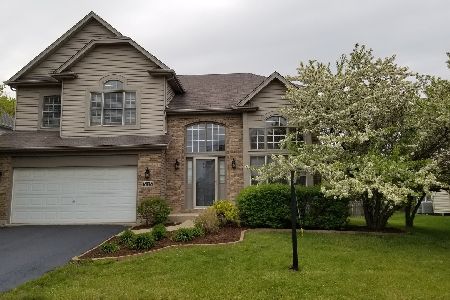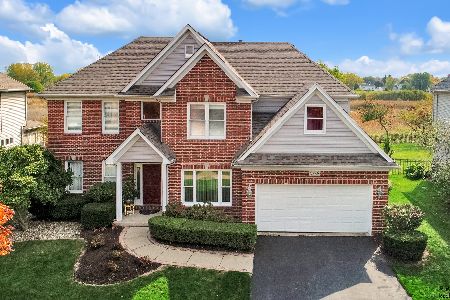3126 Wild Meadow Lane, Aurora, Illinois 60504
$443,000
|
Sold
|
|
| Status: | Closed |
| Sqft: | 3,900 |
| Cost/Sqft: | $118 |
| Beds: | 4 |
| Baths: | 4 |
| Year Built: | 1999 |
| Property Taxes: | $9,330 |
| Days On Market: | 6901 |
| Lot Size: | 0,25 |
Description
4BR, 3.5 BA home in the desirable Oakhurst subdivision with highly rated District 204 schools. Minutes from mall, grocery stores and restaurants. Small, 26 home kid-friendly, cul-de-sac neighborhood. Finished basement with full bath, rec room, media room, & kids playroom. Optional discounted Golf Club Membership available. (Not included in home price)
Property Specifics
| Single Family | |
| — | |
| — | |
| 1999 | |
| — | |
| EDGEFIELD | |
| No | |
| 0.25 |
| Du Page | |
| Oakhurst Wild Meadows | |
| 28 / Monthly | |
| — | |
| — | |
| — | |
| 06423395 | |
| 0729124003 |
Nearby Schools
| NAME: | DISTRICT: | DISTANCE: | |
|---|---|---|---|
|
Grade School
Mccarty Elementary School |
204 | — | |
|
Middle School
Granger Middle School |
204 | Not in DB | |
|
High School
Waubonsie Valley High School |
204 | Not in DB | |
Property History
| DATE: | EVENT: | PRICE: | SOURCE: |
|---|---|---|---|
| 30 May, 2007 | Sold | $443,000 | MRED MLS |
| 15 Mar, 2007 | Under contract | $459,000 | MRED MLS |
| 28 Feb, 2007 | Listed for sale | $459,000 | MRED MLS |
Room Specifics
Total Bedrooms: 4
Bedrooms Above Ground: 4
Bedrooms Below Ground: 0
Dimensions: —
Floor Type: —
Dimensions: —
Floor Type: —
Dimensions: —
Floor Type: —
Full Bathrooms: 4
Bathroom Amenities: Whirlpool,Separate Shower,Double Sink
Bathroom in Basement: 1
Rooms: —
Basement Description: —
Other Specifics
| 2 | |
| — | |
| — | |
| — | |
| — | |
| 140 X 80 | |
| Full,Unfinished | |
| — | |
| — | |
| — | |
| Not in DB | |
| — | |
| — | |
| — | |
| — |
Tax History
| Year | Property Taxes |
|---|---|
| 2007 | $9,330 |
Contact Agent
Nearby Similar Homes
Nearby Sold Comparables
Contact Agent
Listing Provided By
Berg Properties


