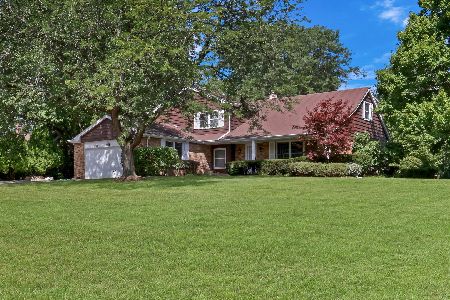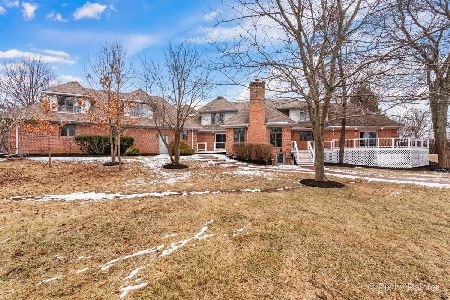31140 Bob O Link Lane, Libertyville, Illinois 60048
$600,000
|
Sold
|
|
| Status: | Closed |
| Sqft: | 3,961 |
| Cost/Sqft: | $158 |
| Beds: | 5 |
| Baths: | 4 |
| Year Built: | 1986 |
| Property Taxes: | $14,536 |
| Days On Market: | 4881 |
| Lot Size: | 1,93 |
Description
Huge Custom Home on almost Two Acres with Finished English Basement and exterior access. First floor Den/Office/Fifth bedroom with Full Bath, Quartz Kitchen, huge Master Suite, huge Master Bath with large walk-in closet, detached Vacation House with six person hot tub, tiered Deck, Patio, Shed, Three Car Garage, circular drive. Hardwood floors even upstairs.Custom built-ins Family Room & Den. Privacy. Wildlife.
Property Specifics
| Single Family | |
| — | |
| Traditional | |
| 1986 | |
| Full,English | |
| CUSTOM | |
| No | |
| 1.93 |
| Lake | |
| Bull Creek | |
| 0 / Not Applicable | |
| None | |
| Private Well | |
| Septic-Private | |
| 08110223 | |
| 11064010070000 |
Nearby Schools
| NAME: | DISTRICT: | DISTANCE: | |
|---|---|---|---|
|
Grade School
Adler Park School |
70 | — | |
|
Middle School
Highland Middle School |
70 | Not in DB | |
|
High School
Libertyville High School |
128 | Not in DB | |
Property History
| DATE: | EVENT: | PRICE: | SOURCE: |
|---|---|---|---|
| 30 Aug, 2012 | Sold | $600,000 | MRED MLS |
| 10 Aug, 2012 | Under contract | $625,000 | MRED MLS |
| 9 Jul, 2012 | Listed for sale | $625,000 | MRED MLS |
Room Specifics
Total Bedrooms: 5
Bedrooms Above Ground: 5
Bedrooms Below Ground: 0
Dimensions: —
Floor Type: Hardwood
Dimensions: —
Floor Type: Hardwood
Dimensions: —
Floor Type: Hardwood
Dimensions: —
Floor Type: —
Full Bathrooms: 4
Bathroom Amenities: Whirlpool,Separate Shower,Double Sink
Bathroom in Basement: 1
Rooms: Bedroom 5,Breakfast Room,Exercise Room,Recreation Room,Screened Porch
Basement Description: Finished
Other Specifics
| 3 | |
| Concrete Perimeter | |
| Concrete | |
| Deck, Hot Tub, Porch Screened, Brick Paver Patio | |
| Landscaped,Wooded | |
| 352X38X367X118X272 | |
| Unfinished | |
| Full | |
| Hardwood Floors, First Floor Bedroom, First Floor Laundry, First Floor Full Bath | |
| Double Oven, Range, Microwave, Dishwasher, Refrigerator, Washer, Dryer, Disposal | |
| Not in DB | |
| Street Paved | |
| — | |
| — | |
| Wood Burning, Gas Log |
Tax History
| Year | Property Taxes |
|---|---|
| 2012 | $14,536 |
Contact Agent
Nearby Similar Homes
Nearby Sold Comparables
Contact Agent
Listing Provided By
Kreuser & Seiler LTD







