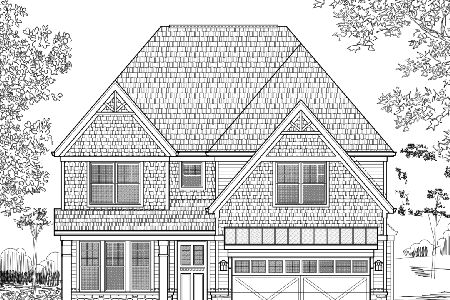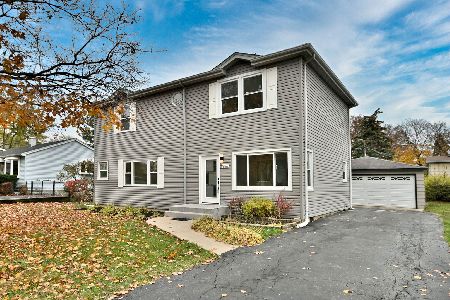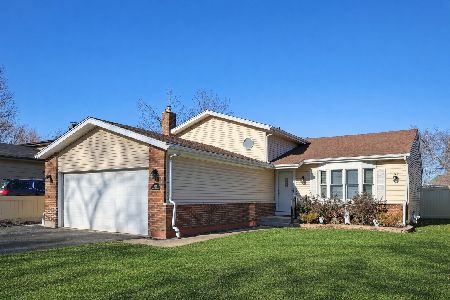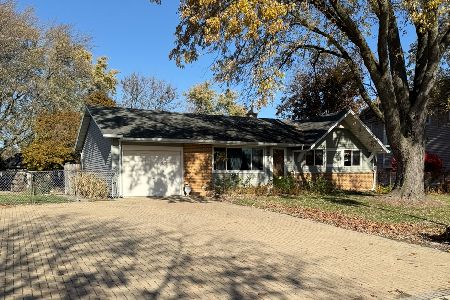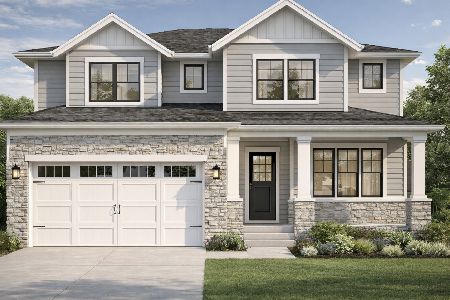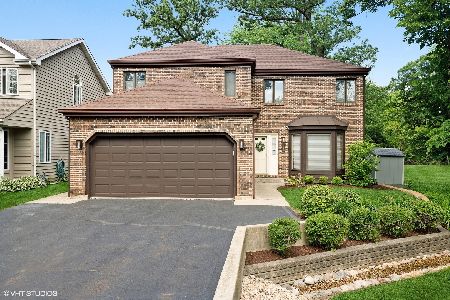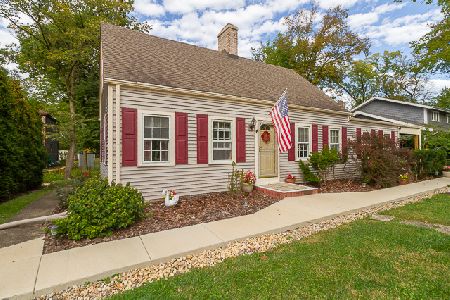312 River Glen Avenue, Elmhurst, Illinois 60126
$505,000
|
Sold
|
|
| Status: | Closed |
| Sqft: | 2,360 |
| Cost/Sqft: | $218 |
| Beds: | 4 |
| Baths: | 3 |
| Year Built: | 1987 |
| Property Taxes: | $7,688 |
| Days On Market: | 2747 |
| Lot Size: | 0,26 |
Description
Perfected Family home set on a quiet cul-de-sac street. Impeccably maintained & updated. Great light thru out. Updated Marvin windows on 1st & 2nd fl. Spacious Foyer has great views of the yard when you walk in the door. New front & back doors. LR & DR w/ white oak hardwood opens to each other & is great for entertaining. White Eat-in Kitchen w/ newer stainless appl., pantry closet & great table space. 1st fl FR w/ brick FP & door to the deck & yard. 1st fl Laundry & Mud Rm off the attached garage. Great Master Suite w/ vaulted ceiling, walk-in closet w/ Elfa shelving & private Bath w/ 2 sinks. All baths have new Kohler comfort height commodes. 3 BR's w/ fans & great closets. Finished basement w/ rec rm, playroom/exercise or office. Lots of storage space w/ room for more finished space. Amazing private yard w/ deck, sun shade, privacy fence, shed & mature landscape. HVAC 2006. Roof 2005. HWH 2016. Exterior Paint 5 yrs. Driveway sealed 2018. Paver walk way. Open Modern Feel!
Property Specifics
| Single Family | |
| — | |
| Traditional | |
| 1987 | |
| Full | |
| — | |
| No | |
| 0.26 |
| Du Page | |
| — | |
| 0 / Not Applicable | |
| None | |
| Lake Michigan | |
| Sewer-Storm | |
| 10038082 | |
| 0334411022 |
Nearby Schools
| NAME: | DISTRICT: | DISTANCE: | |
|---|---|---|---|
|
Grade School
Emerson Elementary School |
205 | — | |
|
Middle School
Churchville Middle School |
205 | Not in DB | |
|
High School
York Community High School |
205 | Not in DB | |
Property History
| DATE: | EVENT: | PRICE: | SOURCE: |
|---|---|---|---|
| 24 Sep, 2018 | Sold | $505,000 | MRED MLS |
| 10 Aug, 2018 | Under contract | $514,900 | MRED MLS |
| 1 Aug, 2018 | Listed for sale | $514,900 | MRED MLS |
Room Specifics
Total Bedrooms: 4
Bedrooms Above Ground: 4
Bedrooms Below Ground: 0
Dimensions: —
Floor Type: Carpet
Dimensions: —
Floor Type: Carpet
Dimensions: —
Floor Type: Carpet
Full Bathrooms: 3
Bathroom Amenities: Double Sink
Bathroom in Basement: 0
Rooms: Foyer,Recreation Room,Office,Storage
Basement Description: Partially Finished
Other Specifics
| 2 | |
| Concrete Perimeter | |
| Asphalt | |
| Deck, Storms/Screens | |
| Fenced Yard | |
| 50X224 | |
| — | |
| Full | |
| Vaulted/Cathedral Ceilings, Skylight(s), Hardwood Floors, First Floor Laundry | |
| Range, Microwave, Dishwasher, Refrigerator, Washer, Dryer, Disposal, Stainless Steel Appliance(s) | |
| Not in DB | |
| — | |
| — | |
| — | |
| Wood Burning, Gas Starter |
Tax History
| Year | Property Taxes |
|---|---|
| 2018 | $7,688 |
Contact Agent
Nearby Similar Homes
Nearby Sold Comparables
Contact Agent
Listing Provided By
@properties

