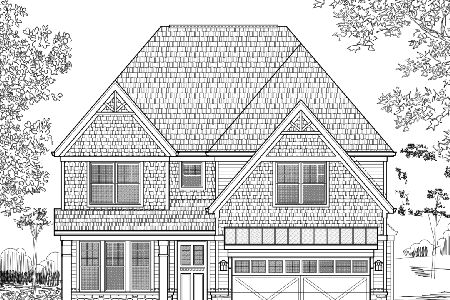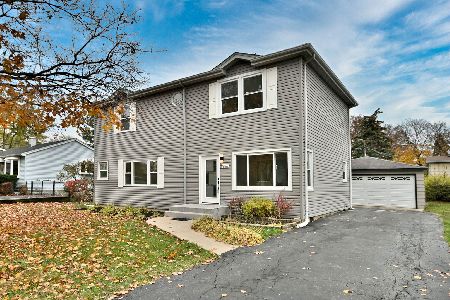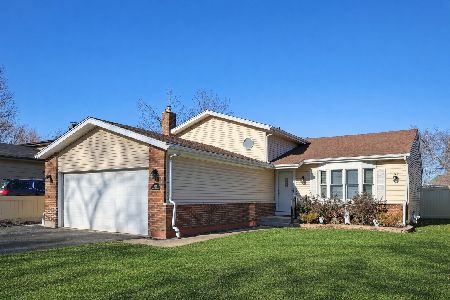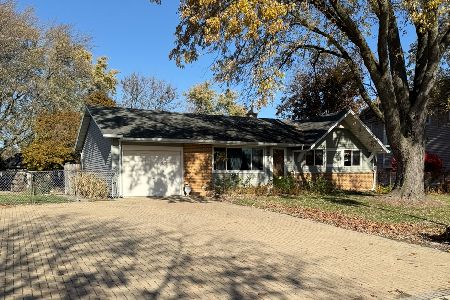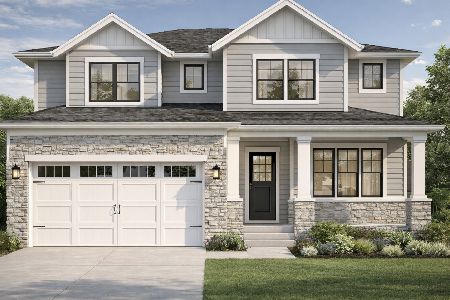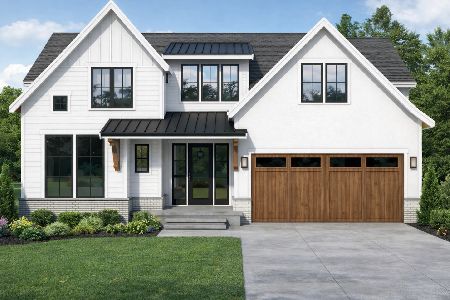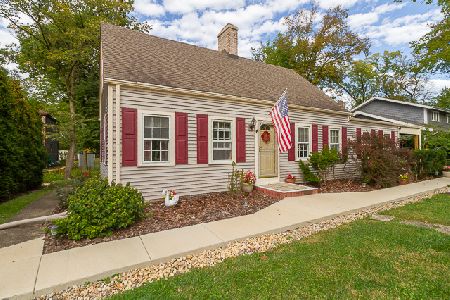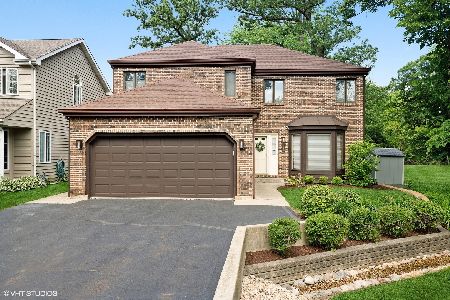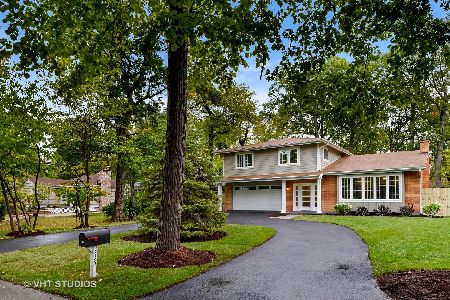330 River Glen Avenue, Elmhurst, Illinois 60126
$465,000
|
Sold
|
|
| Status: | Closed |
| Sqft: | 2,200 |
| Cost/Sqft: | $227 |
| Beds: | 4 |
| Baths: | 4 |
| Year Built: | 1975 |
| Property Taxes: | $7,709 |
| Days On Market: | 2845 |
| Lot Size: | 0,00 |
Description
Come and see this spacious, solid brick and cedar, 2-story Newly Renovated Home. This contemporary home comes complete with upgraded living room, family room, a welcoming kitchen/dining area, 4 bedrooms, 3/1 baths w/modern vanities & high end finishes. Everything's new: roof, cedar siding, garage doors, white oak hardwood floors throughout. Main level incorporates modern kitchen w/granite counter tops & quality stainless steel appliances, spacious living/dining area, luxurious bath & a family room with crisp white walls, captivating beams across the ceiling and a fireplace! The open-plan living space leads to the wide deck from which you can enjoy the view of the newly landscaped backyard. Fully renovated carpeted basement can be used as recreational room. Home retains the value of peaceful living while being conveniently close to shops: Target, Whole Foods, etc; Acclaimed schools: Hawthorne Elementary School and York Community High School!
Property Specifics
| Single Family | |
| — | |
| — | |
| 1975 | |
| Full | |
| — | |
| No | |
| — |
| Du Page | |
| — | |
| 0 / Not Applicable | |
| None | |
| Lake Michigan | |
| Public Sewer | |
| 09927821 | |
| 0334411028 |
Nearby Schools
| NAME: | DISTRICT: | DISTANCE: | |
|---|---|---|---|
|
Grade School
Emerson Elementary School |
205 | — | |
|
Middle School
Churchville Middle School |
205 | Not in DB | |
|
High School
York Community High School |
205 | Not in DB | |
|
Alternate Elementary School
Hawthorne Elementary School |
— | Not in DB | |
Property History
| DATE: | EVENT: | PRICE: | SOURCE: |
|---|---|---|---|
| 17 Jan, 2019 | Sold | $465,000 | MRED MLS |
| 12 Sep, 2018 | Under contract | $499,000 | MRED MLS |
| — | Last price change | $510,000 | MRED MLS |
| 25 Apr, 2018 | Listed for sale | $545,000 | MRED MLS |
Room Specifics
Total Bedrooms: 4
Bedrooms Above Ground: 4
Bedrooms Below Ground: 0
Dimensions: —
Floor Type: Hardwood
Dimensions: —
Floor Type: Hardwood
Dimensions: —
Floor Type: Hardwood
Full Bathrooms: 4
Bathroom Amenities: Separate Shower,Double Sink,Soaking Tub
Bathroom in Basement: 1
Rooms: Balcony/Porch/Lanai,Deck,Recreation Room
Basement Description: Finished
Other Specifics
| 2.5 | |
| — | |
| — | |
| Balcony, Patio | |
| — | |
| 75X224X75X224 | |
| — | |
| Full | |
| Hardwood Floors | |
| Range, Microwave, Dishwasher, High End Refrigerator, Freezer, Dryer, Disposal, Stainless Steel Appliance(s), Cooktop | |
| Not in DB | |
| — | |
| — | |
| — | |
| — |
Tax History
| Year | Property Taxes |
|---|---|
| 2019 | $7,709 |
Contact Agent
Nearby Similar Homes
Nearby Sold Comparables
Contact Agent
Listing Provided By
Five Star Realty Services Inc

