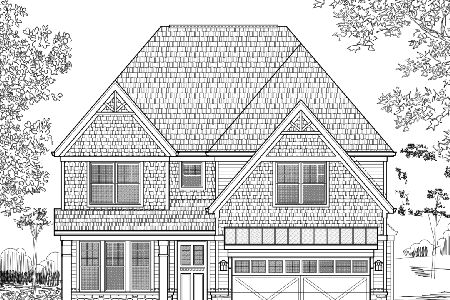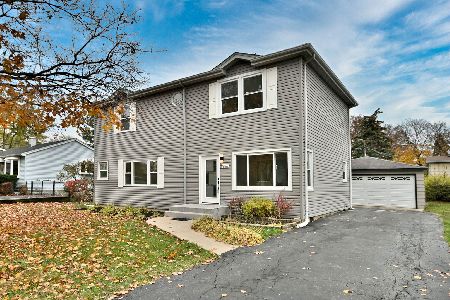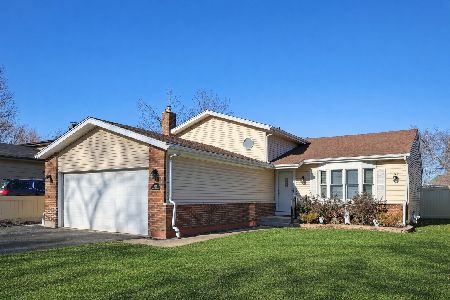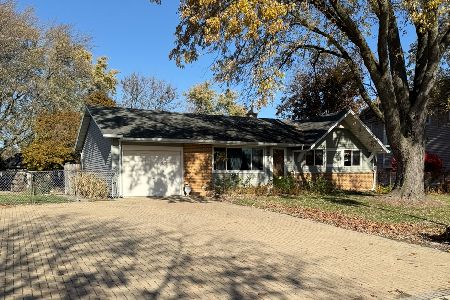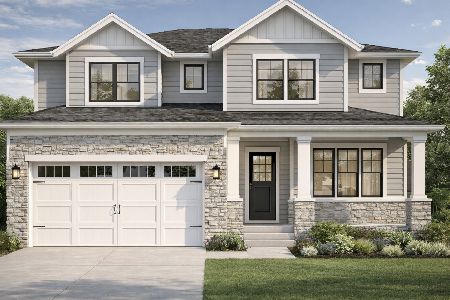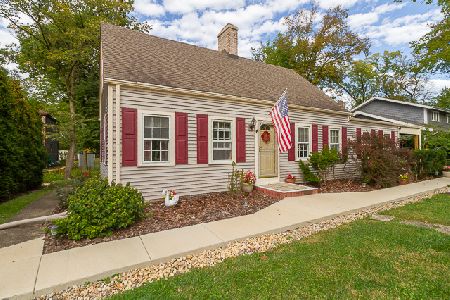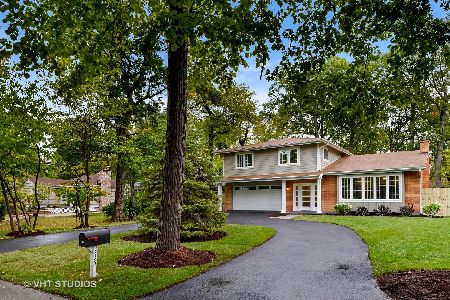320 River Glen Avenue, Elmhurst, Illinois 60126
$532,500
|
Sold
|
|
| Status: | Closed |
| Sqft: | 2,527 |
| Cost/Sqft: | $224 |
| Beds: | 4 |
| Baths: | 3 |
| Year Built: | 1987 |
| Property Taxes: | $10,030 |
| Days On Market: | 1586 |
| Lot Size: | 0,26 |
Description
Traditional floorplan with perfect layout for today's living! Ideal spacious family room open to kitchen overlooking private yard. Privacy, tranquility, and so much space! Over 2500 square feet on a deep 225 lot. Rarely available, this gem is situated on a wooded lot in Graue Woods. White kitchen cabinets and stainless appliances! Four bedrooms, all on same floor! Beautifully updated bathrooms. Tasteful improvements throughout. Primary suite with spa-like updated bath. Exquisite remodeled hall bath with skylight. Hardwood floors on main level. Large pantry and convenient laundry room. Finished lower level adds so much more square footage. Lovingly maintained and updated, fabulous home! Truly a beautiful setting and pride of ownership throughout.
Property Specifics
| Single Family | |
| — | |
| Traditional | |
| 1987 | |
| Full | |
| — | |
| No | |
| 0.26 |
| Du Page | |
| Graue Woods | |
| — / Not Applicable | |
| None | |
| Lake Michigan | |
| Public Sewer | |
| 11238165 | |
| 0334411020 |
Nearby Schools
| NAME: | DISTRICT: | DISTANCE: | |
|---|---|---|---|
|
Grade School
Emerson Elementary School |
205 | — | |
|
Middle School
Churchville Middle School |
205 | Not in DB | |
|
High School
York Community High School |
205 | Not in DB | |
Property History
| DATE: | EVENT: | PRICE: | SOURCE: |
|---|---|---|---|
| 10 Feb, 2022 | Sold | $532,500 | MRED MLS |
| 17 Dec, 2021 | Under contract | $565,000 | MRED MLS |
| 5 Oct, 2021 | Listed for sale | $565,000 | MRED MLS |
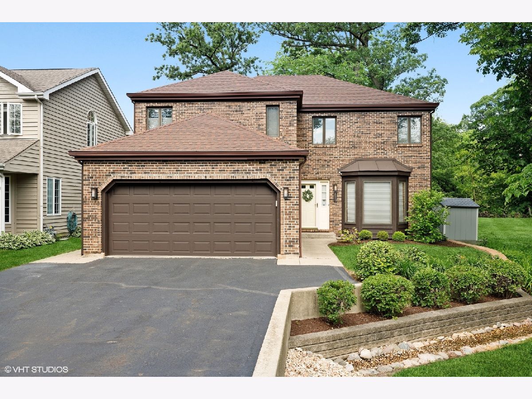
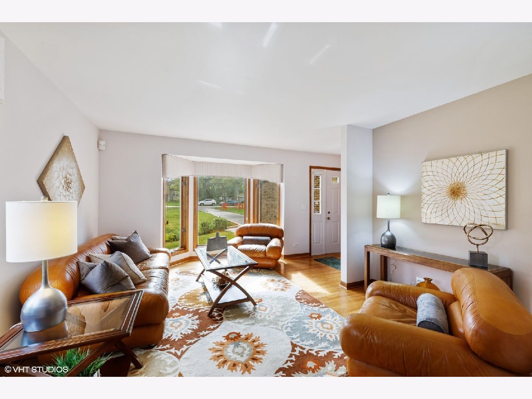
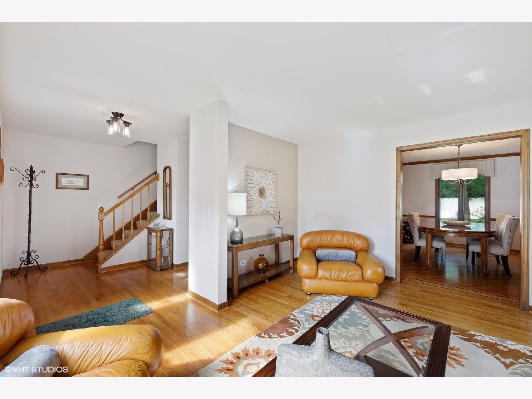
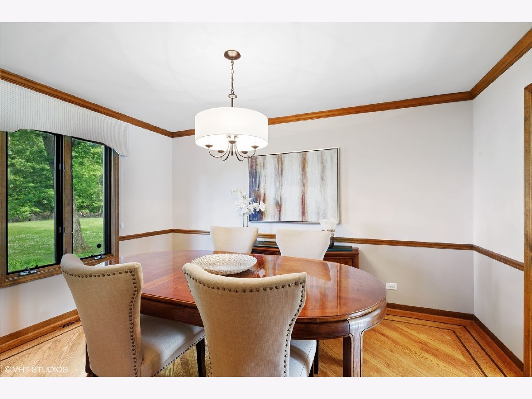
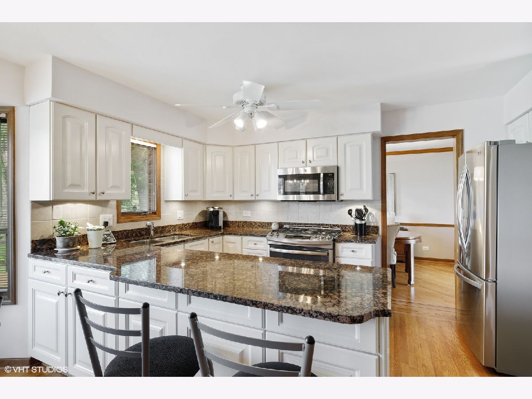
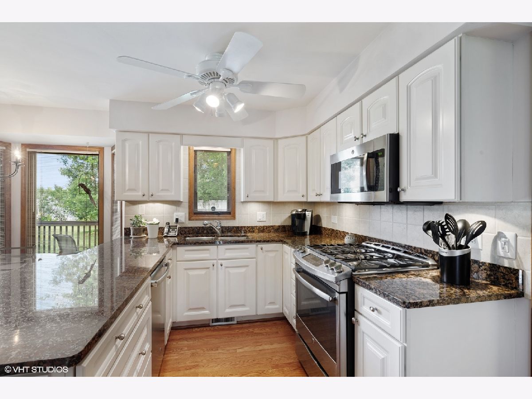
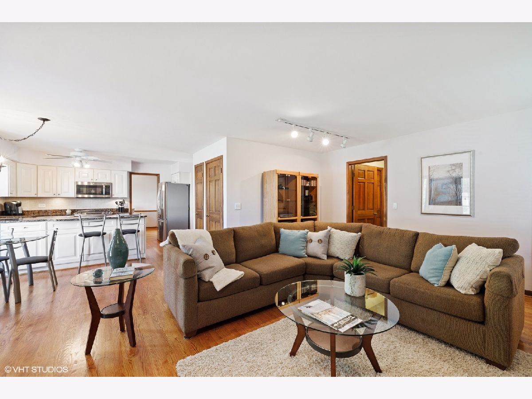
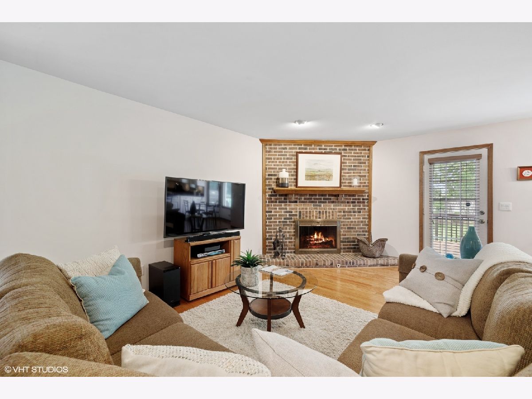
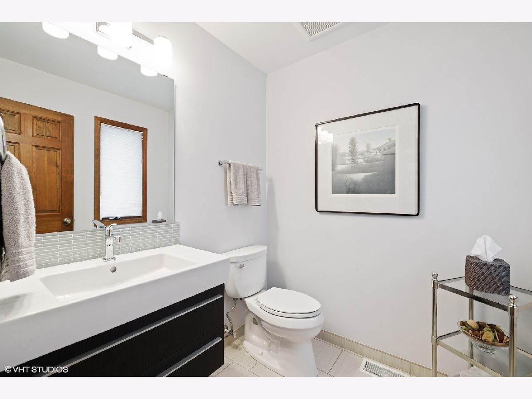
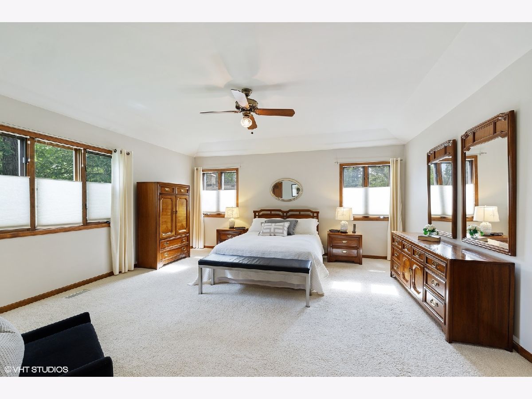
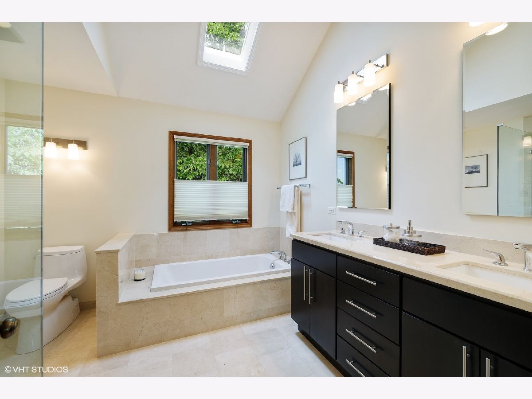
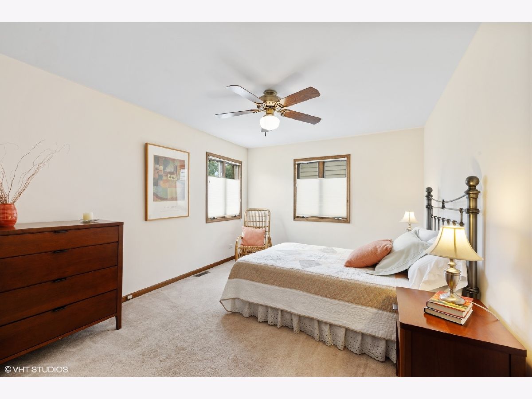
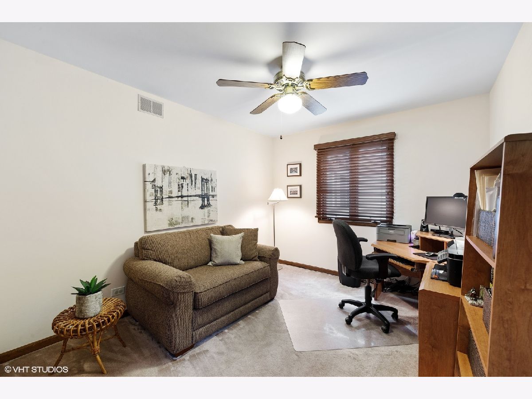
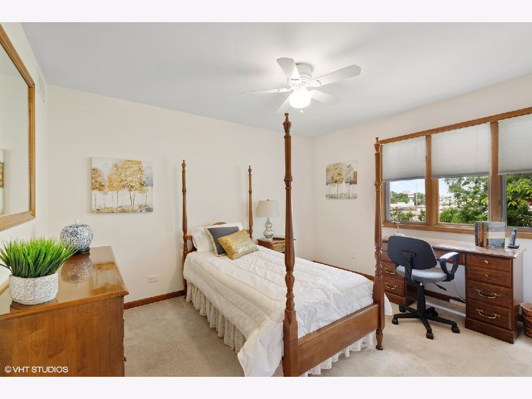
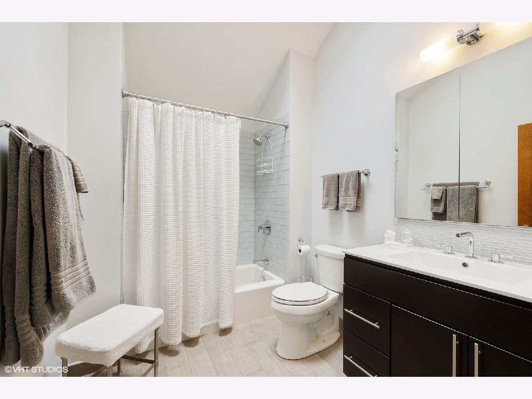
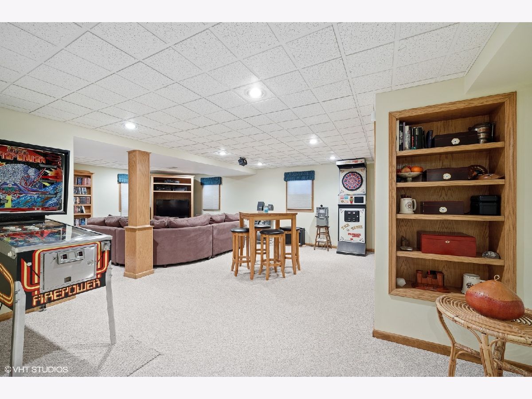
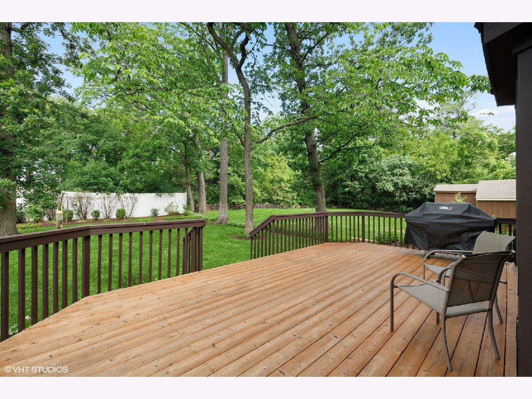
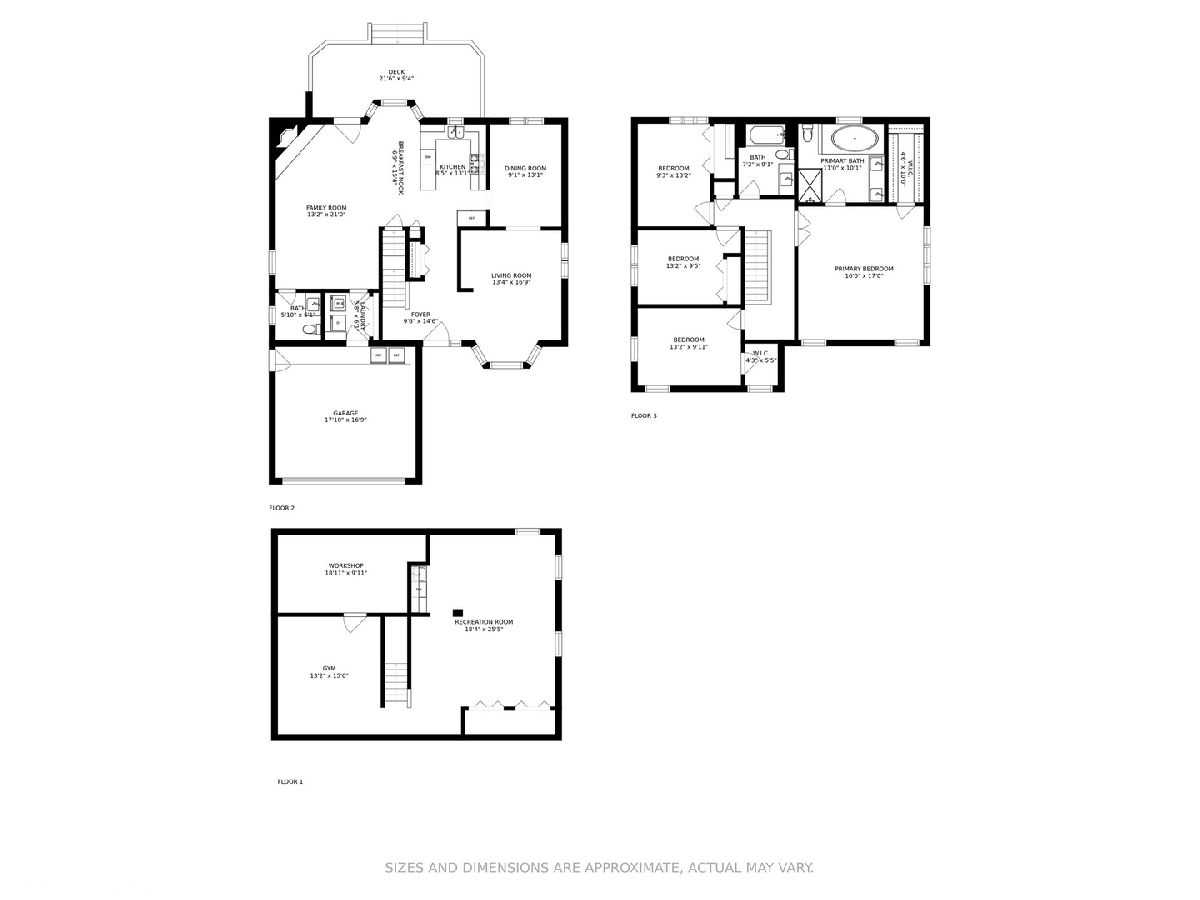
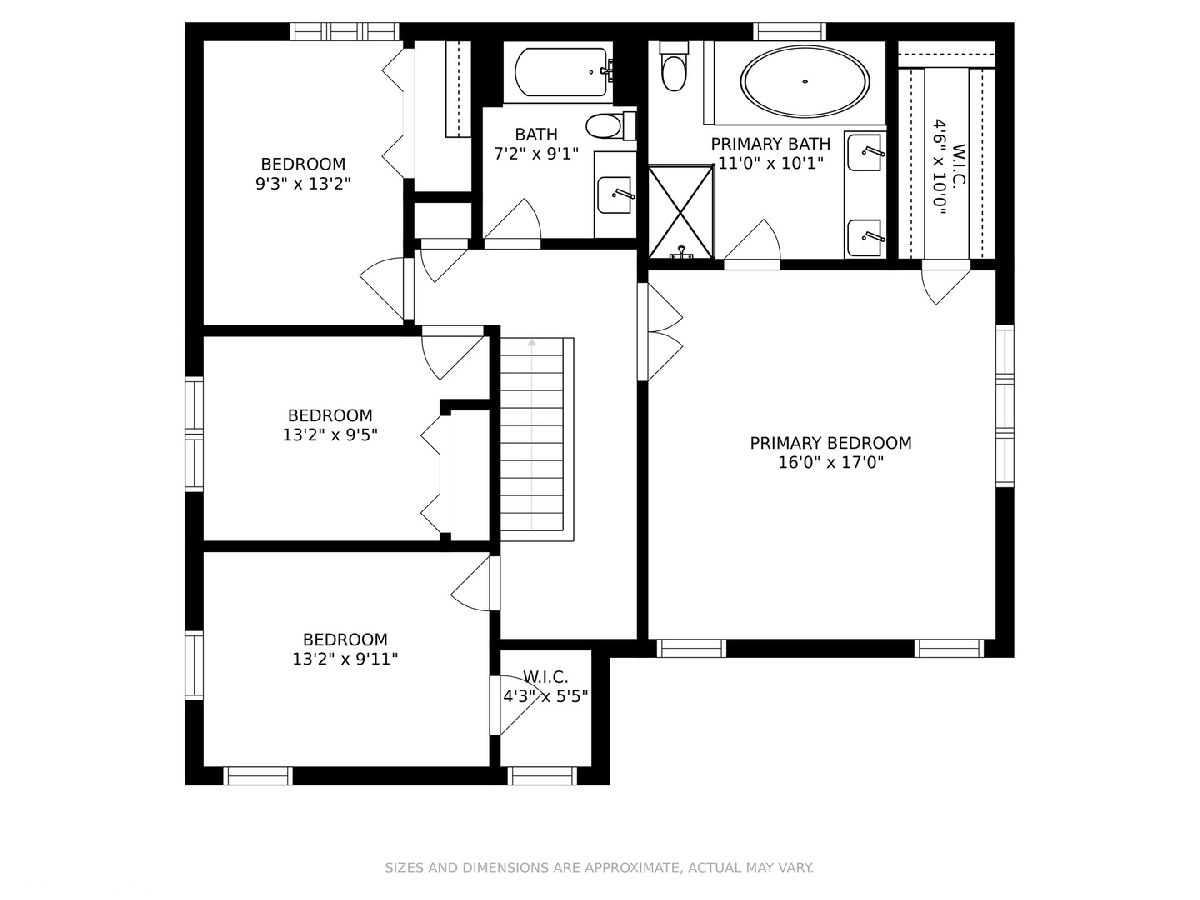
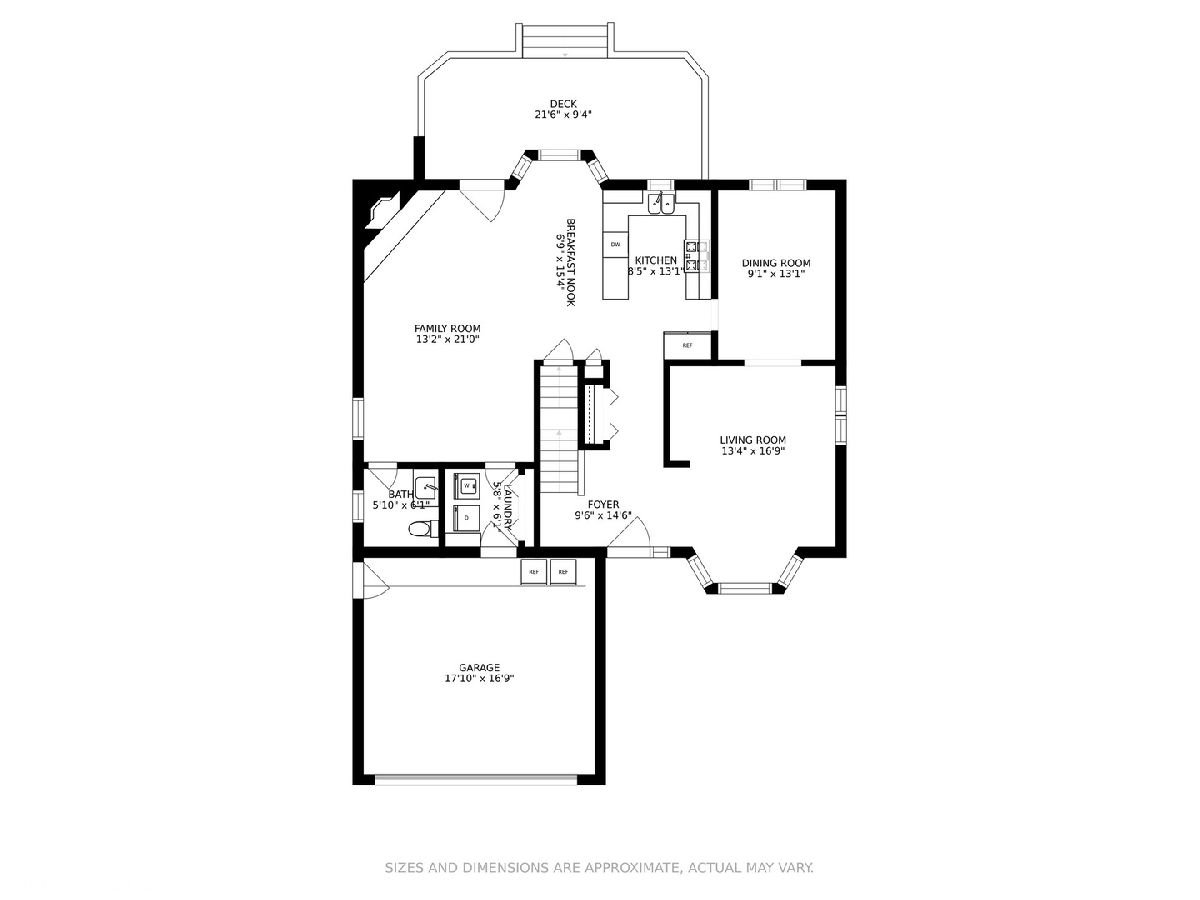
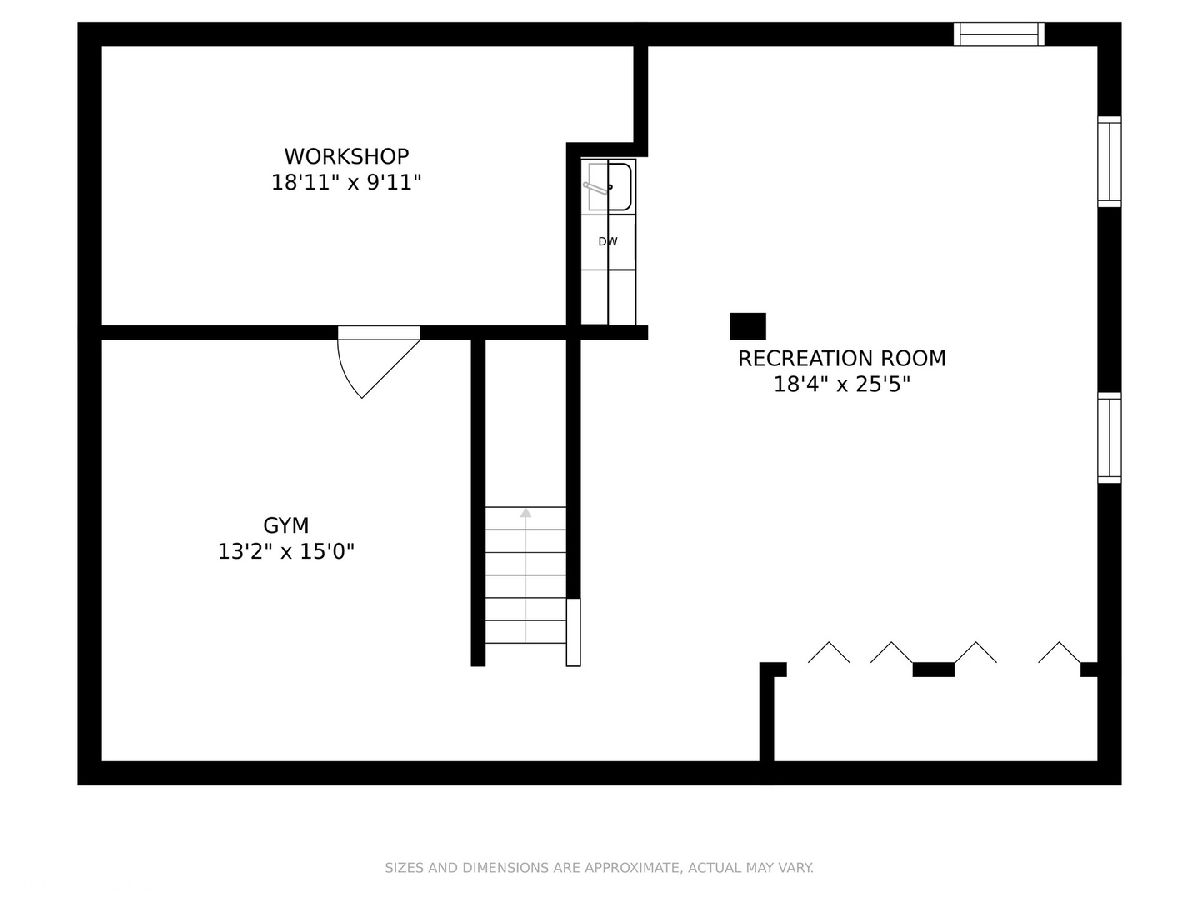
Room Specifics
Total Bedrooms: 4
Bedrooms Above Ground: 4
Bedrooms Below Ground: 0
Dimensions: —
Floor Type: Carpet
Dimensions: —
Floor Type: Carpet
Dimensions: —
Floor Type: Carpet
Full Bathrooms: 3
Bathroom Amenities: —
Bathroom in Basement: 0
Rooms: Breakfast Room,Workshop,Exercise Room,Recreation Room
Basement Description: Finished
Other Specifics
| 2 | |
| — | |
| Asphalt | |
| Deck, Workshop | |
| Wooded | |
| 50 X 224 | |
| — | |
| Full | |
| Skylight(s), Bar-Wet, Hardwood Floors, First Floor Laundry, Walk-In Closet(s), Open Floorplan, Some Carpeting, Some Window Treatmnt | |
| Range, Microwave, Dishwasher, Refrigerator, Washer, Dryer, Stainless Steel Appliance(s) | |
| Not in DB | |
| Park, Street Paved | |
| — | |
| — | |
| — |
Tax History
| Year | Property Taxes |
|---|---|
| 2022 | $10,030 |
Contact Agent
Nearby Similar Homes
Nearby Sold Comparables
Contact Agent
Listing Provided By
@properties

