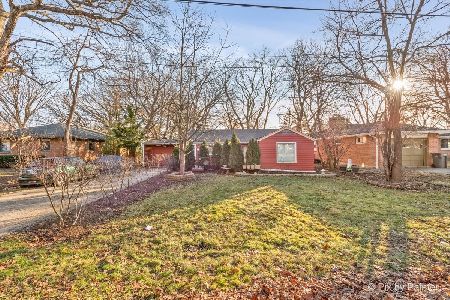312 Waverly Drive, Elgin, Illinois 60120
$106,000
|
Sold
|
|
| Status: | Closed |
| Sqft: | 1,092 |
| Cost/Sqft: | $96 |
| Beds: | 3 |
| Baths: | 2 |
| Year Built: | 1972 |
| Property Taxes: | $3,519 |
| Days On Market: | 4357 |
| Lot Size: | 0,00 |
Description
Raised Ranch with an attached 2 car garage. Floor plan kitchen w/oak cabs, eat-in area, Sliding Glass Door to deck. living/dining combo 3 bedrooms, lower level has Finished family, bath, and laundry. This has a deck and a large back yard, great for entertaining. Please see agent remarks for offer submission, and lender requirements.
Property Specifics
| Single Family | |
| — | |
| Bi-Level | |
| 1972 | |
| Partial | |
| RAISED RAN | |
| No | |
| — |
| Cook | |
| — | |
| 0 / Not Applicable | |
| None | |
| Public | |
| Public Sewer | |
| 08541395 | |
| 06181110160000 |
Property History
| DATE: | EVENT: | PRICE: | SOURCE: |
|---|---|---|---|
| 28 Mar, 2014 | Sold | $106,000 | MRED MLS |
| 10 Mar, 2014 | Under contract | $104,500 | MRED MLS |
| 21 Feb, 2014 | Listed for sale | $104,500 | MRED MLS |
Room Specifics
Total Bedrooms: 3
Bedrooms Above Ground: 3
Bedrooms Below Ground: 0
Dimensions: —
Floor Type: —
Dimensions: —
Floor Type: Carpet
Full Bathrooms: 2
Bathroom Amenities: —
Bathroom in Basement: 1
Rooms: No additional rooms
Basement Description: Finished
Other Specifics
| 2 | |
| Concrete Perimeter | |
| Concrete | |
| Deck | |
| Corner Lot | |
| 67X110 | |
| Unfinished | |
| None | |
| — | |
| — | |
| Not in DB | |
| Sidewalks, Street Lights, Street Paved | |
| — | |
| — | |
| — |
Tax History
| Year | Property Taxes |
|---|---|
| 2014 | $3,519 |
Contact Agent
Nearby Similar Homes
Nearby Sold Comparables
Contact Agent
Listing Provided By
Expect Realty







