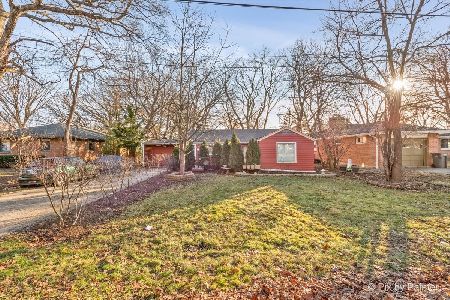324 Waverly Drive, Elgin, Illinois 60120
$110,000
|
Sold
|
|
| Status: | Closed |
| Sqft: | 1,092 |
| Cost/Sqft: | $101 |
| Beds: | 3 |
| Baths: | 2 |
| Year Built: | 1973 |
| Property Taxes: | $4,481 |
| Days On Market: | 4724 |
| Lot Size: | 0,00 |
Description
Great Corner lot location for this raised ranch that has been lovingly cared for and is in move in condition. Large kitchen w/oak cabs, ceramic tile flr, eat-in area, and direct access to deck. Two full baths w/ceramic tile. Finished family rm, den/4th bdrm, full bth in LL. Newer washing machine,hot wtr htr and ceramic tile in LL bth and laundry area. Excellent location across from Lords Elem. A Must See!!!
Property Specifics
| Single Family | |
| — | |
| Other | |
| 1973 | |
| Partial | |
| RAISED RAN | |
| No | |
| — |
| Cook | |
| — | |
| 0 / Not Applicable | |
| None | |
| Public | |
| Public Sewer | |
| 08273435 | |
| 06181100010000 |
Property History
| DATE: | EVENT: | PRICE: | SOURCE: |
|---|---|---|---|
| 22 May, 2013 | Sold | $110,000 | MRED MLS |
| 21 Feb, 2013 | Under contract | $110,000 | MRED MLS |
| 18 Feb, 2013 | Listed for sale | $110,000 | MRED MLS |
| 18 Jul, 2015 | Under contract | $0 | MRED MLS |
| 8 Jun, 2015 | Listed for sale | $0 | MRED MLS |
Room Specifics
Total Bedrooms: 3
Bedrooms Above Ground: 3
Bedrooms Below Ground: 0
Dimensions: —
Floor Type: Carpet
Dimensions: —
Floor Type: Carpet
Full Bathrooms: 2
Bathroom Amenities: —
Bathroom in Basement: 1
Rooms: No additional rooms
Basement Description: Finished
Other Specifics
| 2 | |
| Concrete Perimeter | |
| Concrete | |
| Deck | |
| Corner Lot | |
| 86 X 67 | |
| Unfinished | |
| — | |
| — | |
| Range, Microwave, Dishwasher, Refrigerator, Washer, Dryer, Disposal | |
| Not in DB | |
| Sidewalks, Street Lights, Street Paved | |
| — | |
| — | |
| — |
Tax History
| Year | Property Taxes |
|---|---|
| 2013 | $4,481 |
Contact Agent
Nearby Similar Homes
Nearby Sold Comparables
Contact Agent
Listing Provided By
RE/MAX Suburban







