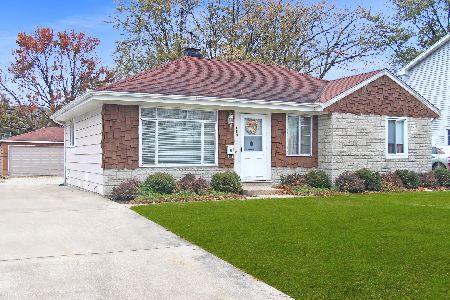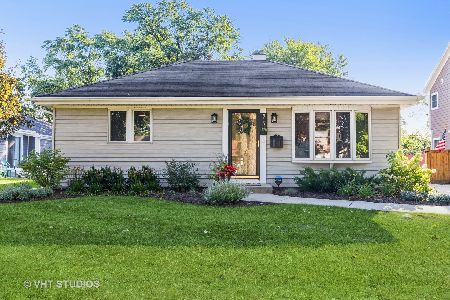312 William Street, Mount Prospect, Illinois 60056
$245,307
|
Sold
|
|
| Status: | Closed |
| Sqft: | 1,633 |
| Cost/Sqft: | $150 |
| Beds: | 4 |
| Baths: | 2 |
| Year Built: | 1956 |
| Property Taxes: | $7,263 |
| Days On Market: | 2448 |
| Lot Size: | 0,20 |
Description
HURRY GO SEE ASAP! BANK has JUST approved this SHORT SALE. Current Buyers cannot say if they close in time. Quick close is possible for this Bright and spacious, 4 bedroom 2 bath, 2 story home nestled on quiet, tree-lined street. This home welcomes all who enter. Imagine the life long memories you and your loved ones will make in this home. The second story addition was completed in 2010 and includes a master bedroom and laundry area and 2 spacious bedrooms for enjoyment. A roomy Office or 4th Bedroom and full bath also on the main floor and offer great space for living, working and entertaining. This home is ready for your TLC includes a detached 2+car garage and long driveway. Great opportunity to get a deal - All with a large private yard, patio and great schools. Located near expressways, shopping and more, this home is awaiting your updates. Short sale is recently approved. As-IS
Property Specifics
| Single Family | |
| — | |
| — | |
| 1956 | |
| None | |
| 2 STORY | |
| No | |
| 0.2 |
| Cook | |
| — | |
| 0 / Not Applicable | |
| None | |
| Lake Michigan | |
| Public Sewer | |
| 10368306 | |
| 03344190110000 |
Nearby Schools
| NAME: | DISTRICT: | DISTANCE: | |
|---|---|---|---|
|
Grade School
Fairview Elementary School |
57 | — | |
|
Middle School
Lincoln Junior High School |
57 | Not in DB | |
|
High School
Prospect High School |
214 | Not in DB | |
Property History
| DATE: | EVENT: | PRICE: | SOURCE: |
|---|---|---|---|
| 18 Jul, 2019 | Sold | $245,307 | MRED MLS |
| 6 May, 2019 | Under contract | $245,307 | MRED MLS |
| 5 May, 2019 | Listed for sale | $245,307 | MRED MLS |
Room Specifics
Total Bedrooms: 4
Bedrooms Above Ground: 4
Bedrooms Below Ground: 0
Dimensions: —
Floor Type: Carpet
Dimensions: —
Floor Type: Carpet
Dimensions: —
Floor Type: Wood Laminate
Full Bathrooms: 2
Bathroom Amenities: Whirlpool
Bathroom in Basement: 0
Rooms: Walk In Closet
Basement Description: Crawl
Other Specifics
| 2 | |
| Concrete Perimeter | |
| Asphalt | |
| Patio | |
| — | |
| 153X57X153X57 | |
| Pull Down Stair | |
| None | |
| First Floor Bedroom, Second Floor Laundry, First Floor Full Bath | |
| Range, Refrigerator, Washer, Dryer | |
| Not in DB | |
| — | |
| — | |
| — | |
| — |
Tax History
| Year | Property Taxes |
|---|---|
| 2019 | $7,263 |
Contact Agent
Nearby Similar Homes
Nearby Sold Comparables
Contact Agent
Listing Provided By
Berkshire Hathaway HomeServices Starck Real Estate










