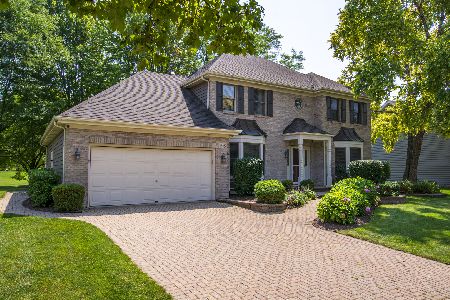312 Woodside Drive, West Chicago, Illinois 60185
$337,500
|
Sold
|
|
| Status: | Closed |
| Sqft: | 2,586 |
| Cost/Sqft: | $135 |
| Beds: | 3 |
| Baths: | 4 |
| Year Built: | 1994 |
| Property Taxes: | $10,113 |
| Days On Market: | 2359 |
| Lot Size: | 0,28 |
Description
A homebody's dream! This beautiful contemporary style home backs up to water for a resort-like setting! The main level of this true family home boasts a sun drenched living room with wall of windows and vaulted ceiling which opens to the dining room, an eat-in kitchen w/center island flows into the family room w/fireplace and stunning views of the water. 1st flr bedroom is ideal for inter-generational living (could be 5th BR) or home office. Convenient 1st flr laundry. Master bedroom retreat w/2 walk-in closets, and pampering master bath with jetted tub & separate shower. The basement is finished for more fabulous living space featuring, red room, kitchenette, bonus room & full bath, plus it's walk-out! Mornings & evenings will be spent on the huge deck overlooking your lush backyard & enjoying sunsets on water. Walk to elementary school! Great family subdivision with planned activities. Close to Wheaton Acadamy, Turtlesplash Park, Prairie Path.
Property Specifics
| Single Family | |
| — | |
| Contemporary | |
| 1994 | |
| Full,Walkout | |
| — | |
| Yes | |
| 0.28 |
| Du Page | |
| Willow Creek | |
| — / Not Applicable | |
| None | |
| Public | |
| Public Sewer | |
| 10493492 | |
| 0133410019 |
Nearby Schools
| NAME: | DISTRICT: | DISTANCE: | |
|---|---|---|---|
|
Grade School
Wegner Elementary School |
33 | — | |
|
Middle School
Leman Middle School |
33 | Not in DB | |
|
High School
Community High School |
94 | Not in DB | |
Property History
| DATE: | EVENT: | PRICE: | SOURCE: |
|---|---|---|---|
| 28 Oct, 2019 | Sold | $337,500 | MRED MLS |
| 15 Sep, 2019 | Under contract | $349,900 | MRED MLS |
| 20 Aug, 2019 | Listed for sale | $349,900 | MRED MLS |
Room Specifics
Total Bedrooms: 4
Bedrooms Above Ground: 3
Bedrooms Below Ground: 1
Dimensions: —
Floor Type: Carpet
Dimensions: —
Floor Type: Carpet
Dimensions: —
Floor Type: Carpet
Full Bathrooms: 4
Bathroom Amenities: Separate Shower,Double Sink
Bathroom in Basement: 1
Rooms: Foyer,Recreation Room,Eating Area,Kitchen,Office,Storage
Basement Description: Finished,Exterior Access
Other Specifics
| 2 | |
| Concrete Perimeter | |
| Concrete | |
| Deck, Brick Paver Patio | |
| Lake Front | |
| 89 X 125 X 111 X 125 | |
| — | |
| Full | |
| Vaulted/Cathedral Ceilings, Skylight(s), Bar-Wet, Hardwood Floors, First Floor Bedroom, First Floor Laundry | |
| Range, Dishwasher, Refrigerator, Washer, Dryer | |
| Not in DB | |
| Sidewalks | |
| — | |
| — | |
| Wood Burning, Gas Starter |
Tax History
| Year | Property Taxes |
|---|---|
| 2019 | $10,113 |
Contact Agent
Nearby Similar Homes
Nearby Sold Comparables
Contact Agent
Listing Provided By
RE/MAX Suburban





