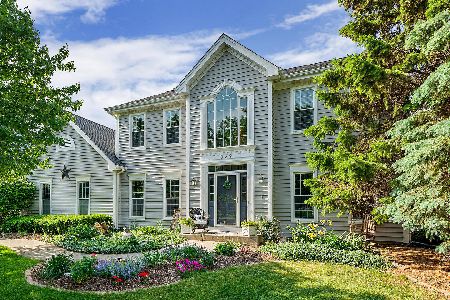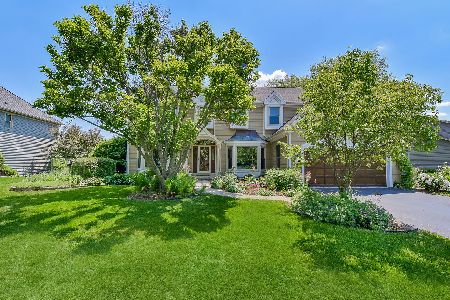327 Woodside Drive, West Chicago, Illinois 60185
$400,000
|
Sold
|
|
| Status: | Closed |
| Sqft: | 2,551 |
| Cost/Sqft: | $160 |
| Beds: | 4 |
| Baths: | 3 |
| Year Built: | 1999 |
| Property Taxes: | $9,856 |
| Days On Market: | 2457 |
| Lot Size: | 0,29 |
Description
If a MEDIA Room, 247 Bottle Custom WINE CLOSET, Heated 3 Car Garage and Huge Paver Patio with built-in Fireplace are on your wish list, LOOK NO FURTHER! Grand Willow Creek two story boasts open floor plan living, hardwood floors on first and second levels, crown molding, built-ins, first floor office and laundry. Enjoy upgraded kitchen lighting, backsplash, microwave and dishwasher. Washer & Dryer 2018. Furnace, A/C, Humidifier and Air Filter 2018. Roof and Gutters 2018. Tankless Hot Water Heater. In-ground Sprinkler System with separate meter. Easily flow from indoor entertaining to outdoor fun around the fireplace and wonderful brick patio (retaining walls have reinforced foundation). Meticulously cared for and well landscaped yard. Welcome to your private Oasis! BUYER COULDN'T GET FINANCING - THIS IS YOUR LUCKY DAY!
Property Specifics
| Single Family | |
| — | |
| Georgian | |
| 1999 | |
| Partial | |
| — | |
| No | |
| 0.29 |
| Du Page | |
| Willow Creek | |
| 166 / Annual | |
| Insurance,Other | |
| Public | |
| Public Sewer | |
| 10378498 | |
| 0133412004 |
Nearby Schools
| NAME: | DISTRICT: | DISTANCE: | |
|---|---|---|---|
|
Grade School
Wegner Elementary School |
33 | — | |
|
Middle School
Leman Middle School |
33 | Not in DB | |
|
High School
Community High School |
94 | Not in DB | |
Property History
| DATE: | EVENT: | PRICE: | SOURCE: |
|---|---|---|---|
| 18 Jul, 2019 | Sold | $400,000 | MRED MLS |
| 3 Jul, 2019 | Under contract | $409,000 | MRED MLS |
| 14 May, 2019 | Listed for sale | $409,000 | MRED MLS |
Room Specifics
Total Bedrooms: 4
Bedrooms Above Ground: 4
Bedrooms Below Ground: 0
Dimensions: —
Floor Type: Hardwood
Dimensions: —
Floor Type: Hardwood
Dimensions: —
Floor Type: Hardwood
Full Bathrooms: 3
Bathroom Amenities: Whirlpool,Separate Shower,Double Sink
Bathroom in Basement: 0
Rooms: Breakfast Room,Recreation Room,Study,Media Room,Bonus Room,Storage,Office,Utility Room-Lower Level
Basement Description: Partially Finished,Crawl,Egress Window
Other Specifics
| 3 | |
| — | |
| — | |
| Brick Paver Patio, Storms/Screens | |
| — | |
| 114 X 120 X 82 X 131 | |
| Unfinished | |
| Full | |
| Vaulted/Cathedral Ceilings, Skylight(s), Hardwood Floors, First Floor Laundry, Built-in Features, Walk-In Closet(s) | |
| Range, Microwave, Dishwasher, Refrigerator, Washer, Dryer, Disposal, Stainless Steel Appliance(s) | |
| Not in DB | |
| Sidewalks, Street Paved | |
| — | |
| — | |
| Wood Burning, Gas Log |
Tax History
| Year | Property Taxes |
|---|---|
| 2019 | $9,856 |
Contact Agent
Nearby Similar Homes
Nearby Sold Comparables
Contact Agent
Listing Provided By
Keller Williams Premiere Properties





