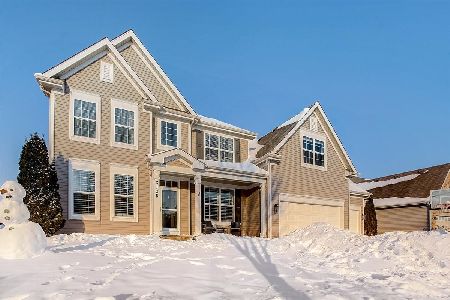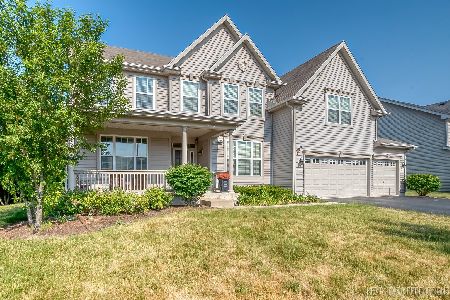3120 Henry Lane, Lake In The Hills, Illinois 60156
$378,000
|
Sold
|
|
| Status: | Closed |
| Sqft: | 5,743 |
| Cost/Sqft: | $68 |
| Beds: | 5 |
| Baths: | 4 |
| Year Built: | 2010 |
| Property Taxes: | $13,301 |
| Days On Market: | 2885 |
| Lot Size: | 0,23 |
Description
This incredible large spacious home has everything you could ever want/need and is ready to move into! Approx 5700 SQFT of living space with Prof Finished Walkout Basemnt w/full Bth! Breakfast room, Sunrm, 1st flr BR/could also be den and is convenient-next to full bath! 9ft ceilings. 2 story family room has 2 story windows with remote control blinds, gas fireplace with granite surround, & built-in Bose speakers. Gourmet kitchen with beautiful tiered cabinets w/crown moldings, tile backsplash, pot filler, granite counters, stainless steel appliances, island, & pantry. Large eating area. Sunroom with cathedral ceilings & SGD to deck & yard. Hardwood floors. 2 separate staircases lead to 4 Lrg BRS & a big loft. 2 BRS have walk-in closets. Hall Bath with dbl sink. MBR has sitting area, 2 large walk-in closets, & private bath with double sink, soaker tub & separate shower. Zoned Heat & Air, 3 car garage, & more!!! Premium lot backs to wooded open space. Lots of amenities and priced well!!
Property Specifics
| Single Family | |
| — | |
| Colonial | |
| 2010 | |
| Full,Walkout | |
| SOUTHPORT EXP | |
| No | |
| 0.23 |
| Mc Henry | |
| Cheswick Place | |
| 0 / Not Applicable | |
| None | |
| Public | |
| Public Sewer, Sewer-Storm | |
| 09864643 | |
| 1814428009 |
Nearby Schools
| NAME: | DISTRICT: | DISTANCE: | |
|---|---|---|---|
|
Grade School
Woods Creek Elementary School |
47 | — | |
|
Middle School
Richard F Bernotas Middle School |
47 | Not in DB | |
|
High School
Crystal Lake Central High School |
155 | Not in DB | |
Property History
| DATE: | EVENT: | PRICE: | SOURCE: |
|---|---|---|---|
| 17 Dec, 2018 | Sold | $378,000 | MRED MLS |
| 7 Oct, 2018 | Under contract | $389,888 | MRED MLS |
| — | Last price change | $394,800 | MRED MLS |
| 23 Feb, 2018 | Listed for sale | $399,900 | MRED MLS |
Room Specifics
Total Bedrooms: 5
Bedrooms Above Ground: 5
Bedrooms Below Ground: 0
Dimensions: —
Floor Type: Carpet
Dimensions: —
Floor Type: Carpet
Dimensions: —
Floor Type: Carpet
Dimensions: —
Floor Type: —
Full Bathrooms: 4
Bathroom Amenities: Separate Shower,Double Sink,Soaking Tub
Bathroom in Basement: 1
Rooms: Breakfast Room,Bedroom 5,Loft,Sitting Room,Heated Sun Room,Foyer,Recreation Room,Utility Room-1st Floor,Storage
Basement Description: Finished,Exterior Access
Other Specifics
| 3 | |
| Concrete Perimeter | |
| Asphalt | |
| Deck, Porch | |
| Wooded | |
| 81X125 | |
| Unfinished | |
| Full | |
| Vaulted/Cathedral Ceilings, Hardwood Floors, First Floor Bedroom, First Floor Laundry, First Floor Full Bath | |
| Double Oven, Microwave, Dishwasher, Refrigerator, Washer, Dryer, Disposal, Stainless Steel Appliance(s), Cooktop | |
| Not in DB | |
| Sidewalks, Street Lights, Street Paved | |
| — | |
| — | |
| Gas Log, Gas Starter |
Tax History
| Year | Property Taxes |
|---|---|
| 2018 | $13,301 |
Contact Agent
Nearby Similar Homes
Nearby Sold Comparables
Contact Agent
Listing Provided By
RE/MAX All Pro






