3125 Henry Lane, Lake In The Hills, Illinois 60156
$440,000
|
Sold
|
|
| Status: | Closed |
| Sqft: | 3,656 |
| Cost/Sqft: | $118 |
| Beds: | 4 |
| Baths: | 4 |
| Year Built: | 2008 |
| Property Taxes: | $11,813 |
| Days On Market: | 1760 |
| Lot Size: | 0,00 |
Description
This is it! Absolutely stunning home with space for everybody. There are so many beautiful updates throughout the home that it's hard to list them all. The first floor has an open and bright layout and includes separate living and dining rooms, as well as a first floor office. The beautiful kitchen opens to the family room, which has a fireplace and room for family and friends to gather. The mud room between the three car garage and the kitchen also features a door to the backyard so there's no need to drag in dirt or snow after spending time in the spacious backyard. Speaking of the backyard, there's a good-sized brick patio waiting to be enjoyed and the yard is fully fenced for your fur friends. The second floor features a massive, private primary suite on one end of the hallway, complete with THREE large walk-in closets plus a linen closet, a full bathroom, and a sitting room/office attached. It's a great space to relax or set up an extra work from home space. On the other end of the hallway are three sizable bedrooms and another full bathroom. The full basement is finished with a fifth bedroom, another full bathroom, a second kitchenette/bar area, a gym area and a great amount of living space. No detail was overlooked in any of the tastefully decorated and updated spaces on all three levels of this house. The location is a bonus, being so close to shopping, restaurants and the highly-rated schools that this home goes to. Schedule a tour ASAP, this one won't last long!
Property Specifics
| Single Family | |
| — | |
| — | |
| 2008 | |
| Full | |
| — | |
| No | |
| — |
| Mc Henry | |
| Cheswick Place | |
| 0 / Not Applicable | |
| None | |
| Public | |
| Public Sewer | |
| 10997248 | |
| 1814429014 |
Nearby Schools
| NAME: | DISTRICT: | DISTANCE: | |
|---|---|---|---|
|
Grade School
Woods Creek Elementary School |
47 | — | |
|
Middle School
Richard F Bernotas Middle School |
47 | Not in DB | |
|
High School
Crystal Lake Central High School |
155 | Not in DB | |
Property History
| DATE: | EVENT: | PRICE: | SOURCE: |
|---|---|---|---|
| 16 Apr, 2021 | Sold | $440,000 | MRED MLS |
| 24 Mar, 2021 | Under contract | $430,000 | MRED MLS |
| 24 Mar, 2021 | Listed for sale | $430,000 | MRED MLS |
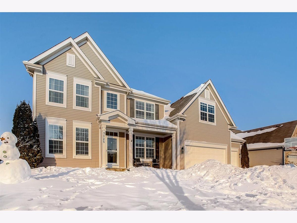
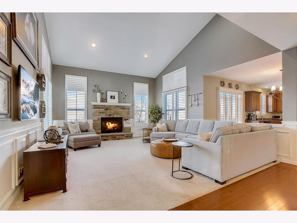
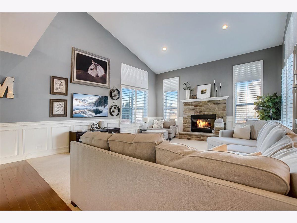
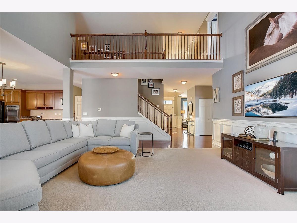
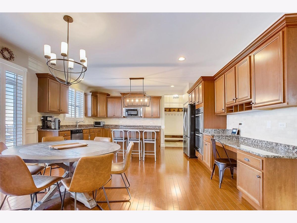
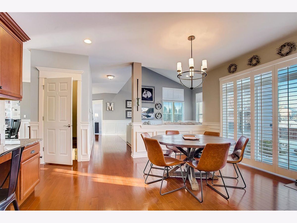
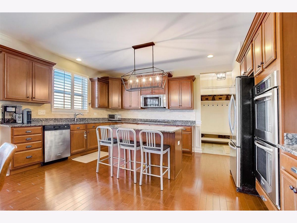
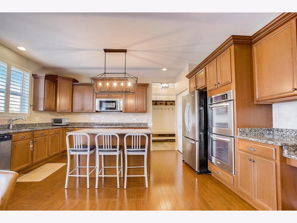
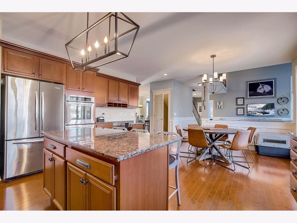
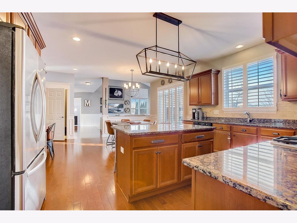
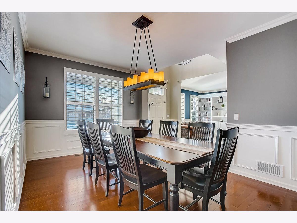
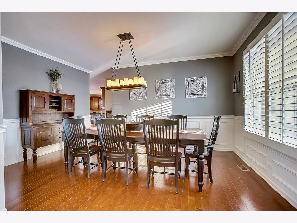
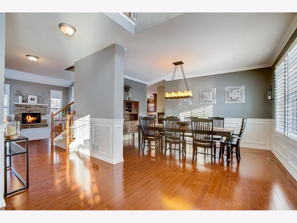
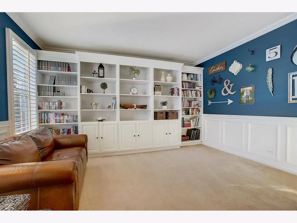
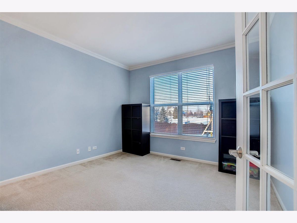
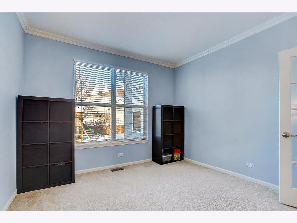
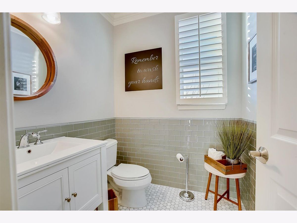
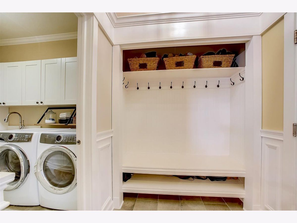
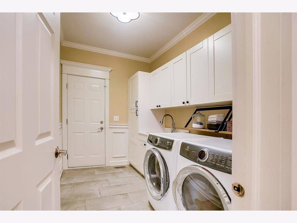
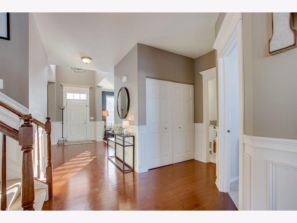
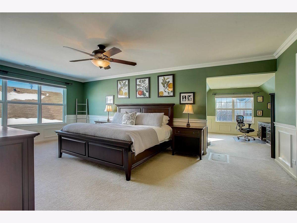
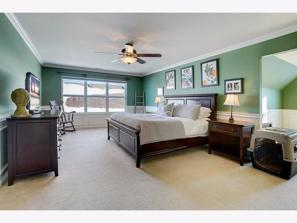
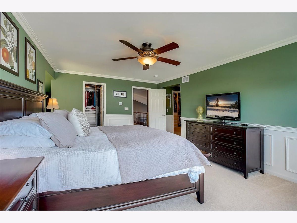
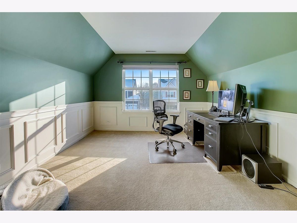
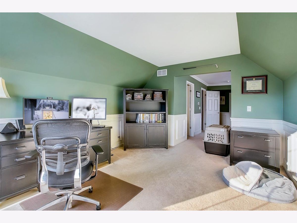
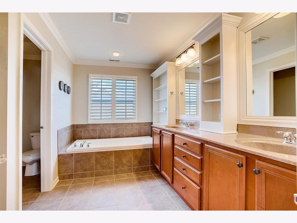
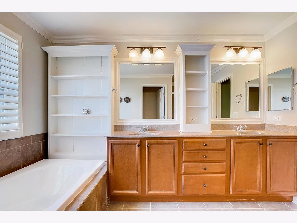
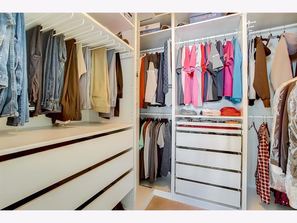
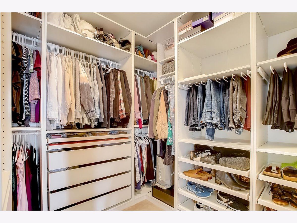
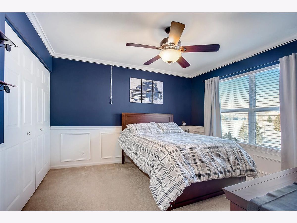
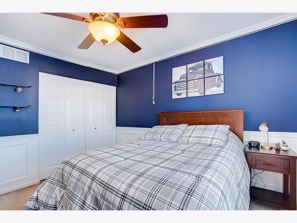
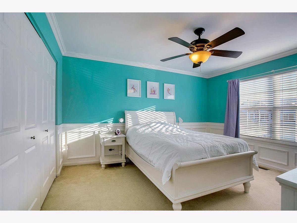
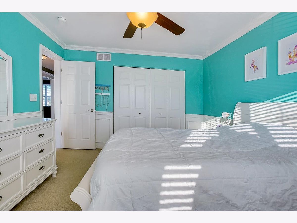
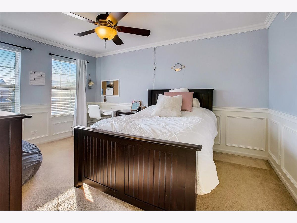
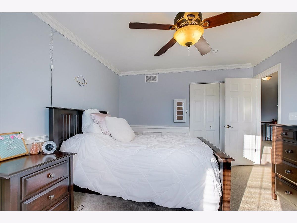
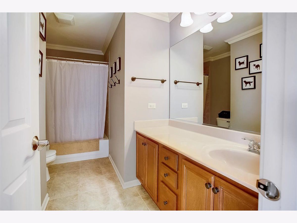
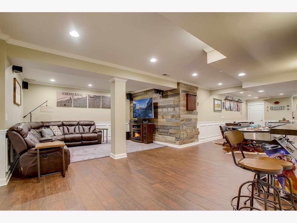
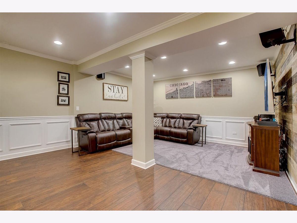
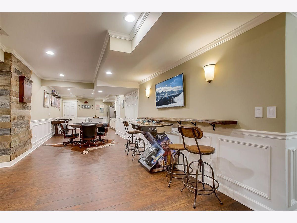
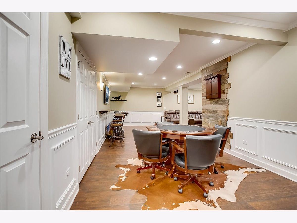
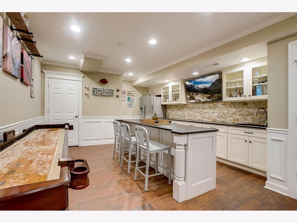
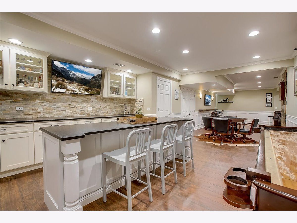
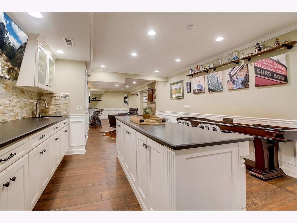
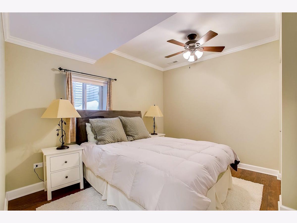
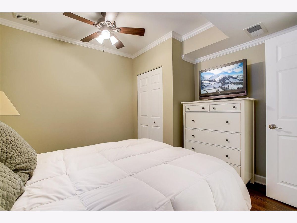
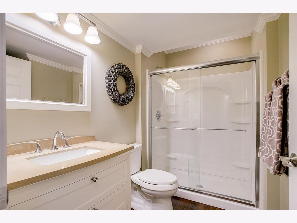
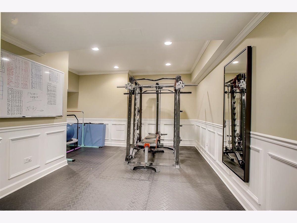
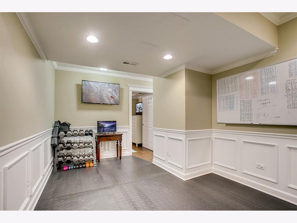
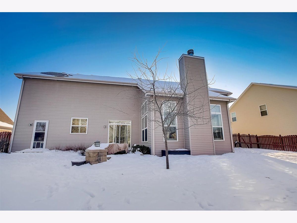
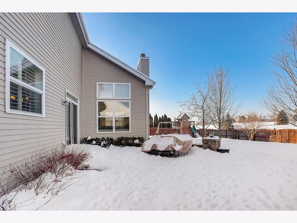
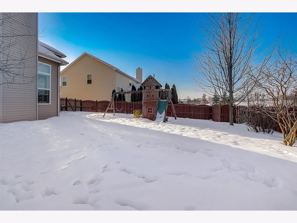
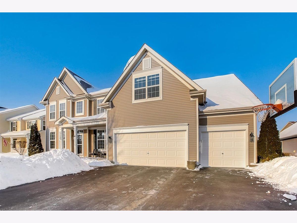
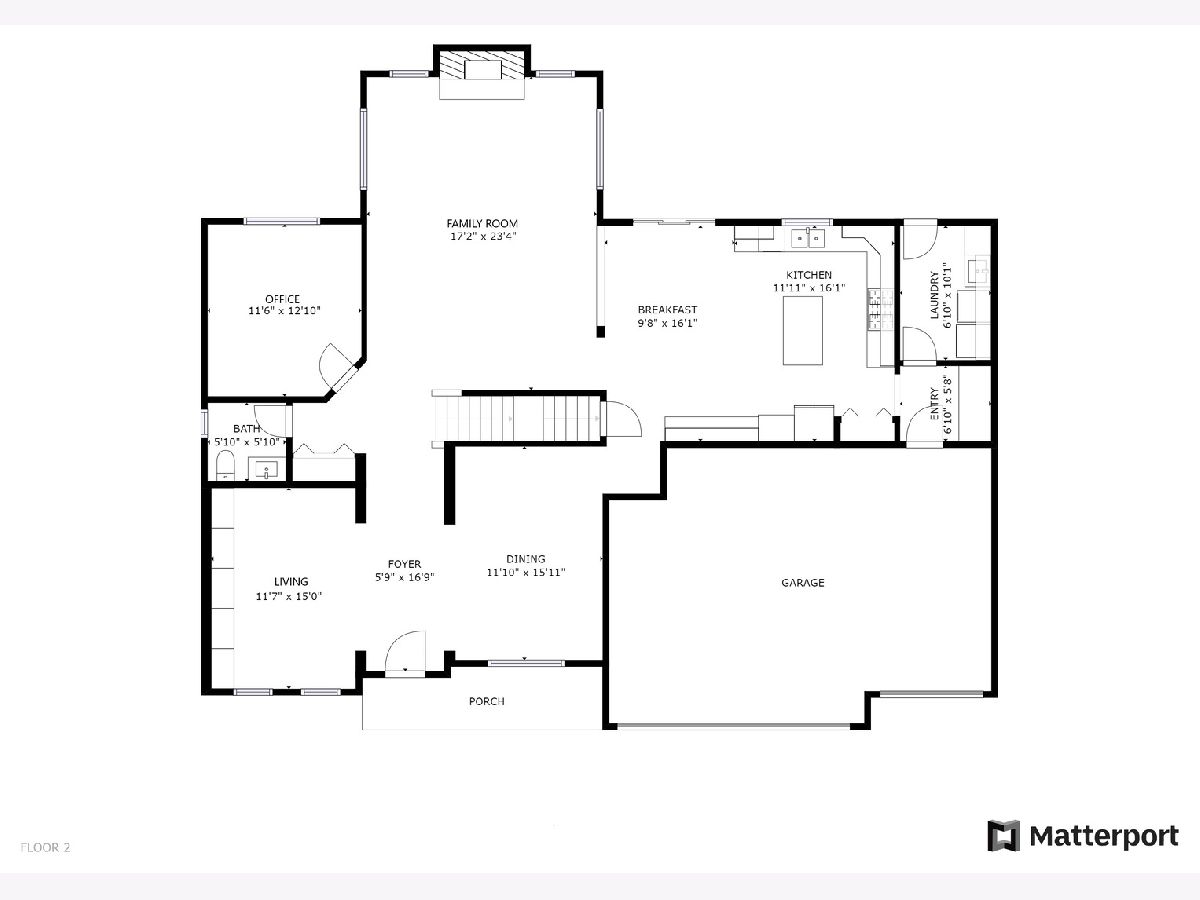
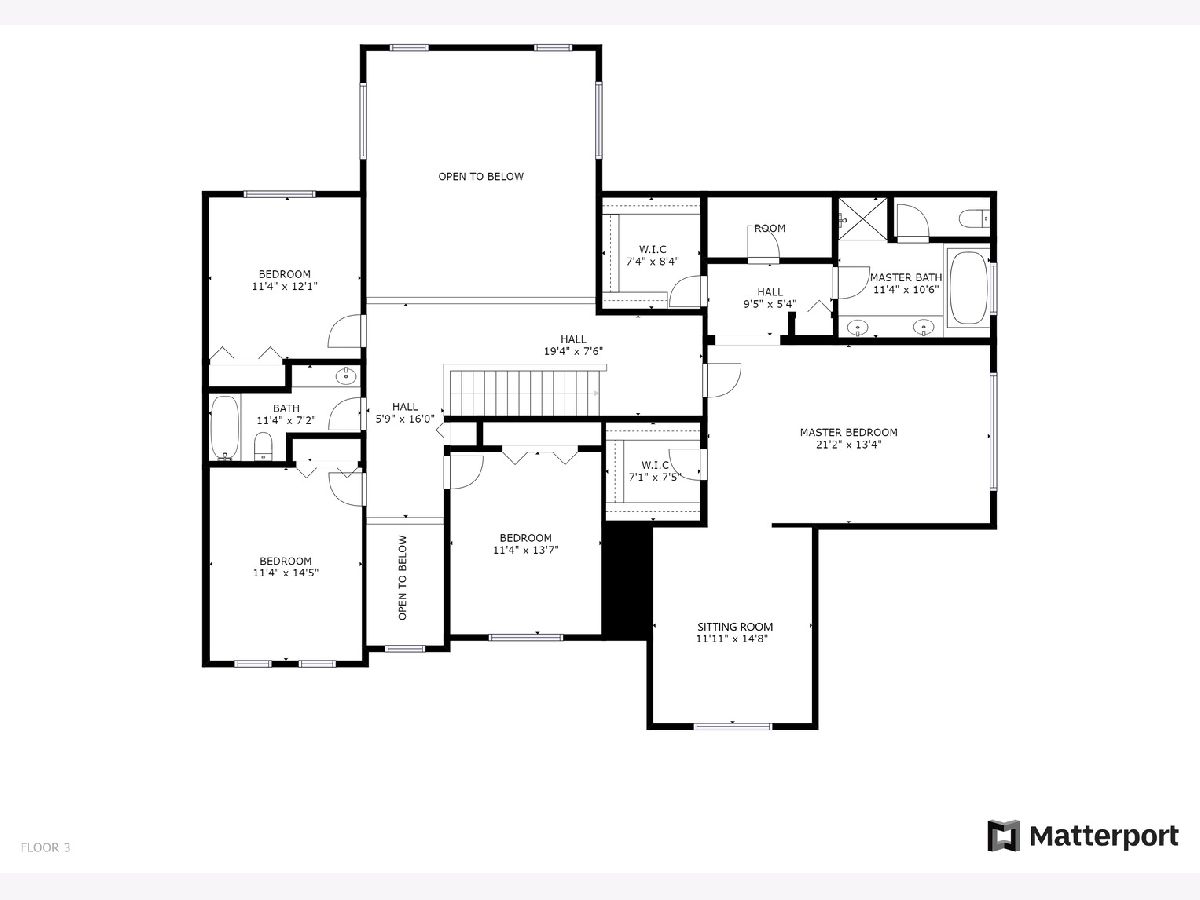
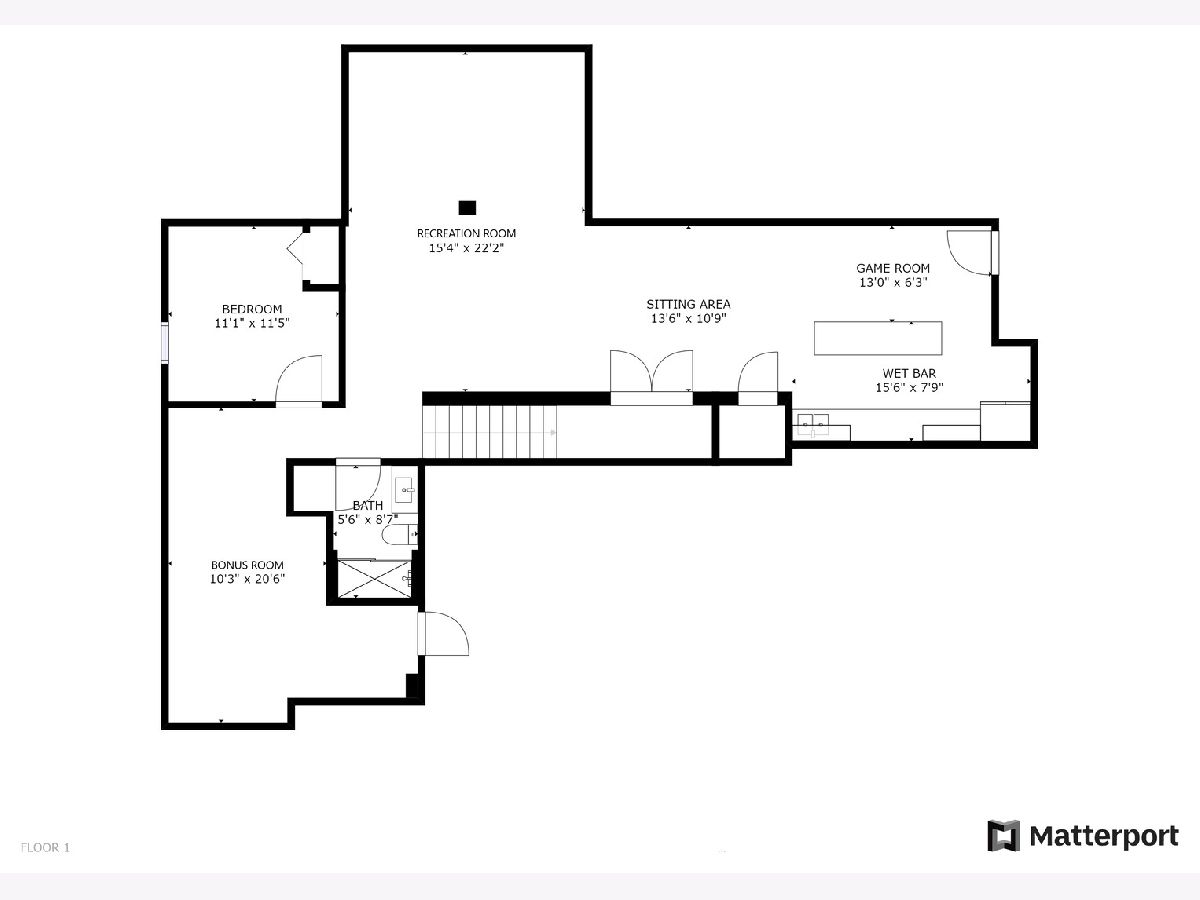
Room Specifics
Total Bedrooms: 5
Bedrooms Above Ground: 4
Bedrooms Below Ground: 1
Dimensions: —
Floor Type: Carpet
Dimensions: —
Floor Type: Carpet
Dimensions: —
Floor Type: Carpet
Dimensions: —
Floor Type: —
Full Bathrooms: 4
Bathroom Amenities: Separate Shower,Double Sink,Soaking Tub
Bathroom in Basement: 1
Rooms: Office,Recreation Room,Bedroom 5
Basement Description: Finished
Other Specifics
| 3 | |
| — | |
| Asphalt | |
| Porch, Brick Paver Patio, Storms/Screens | |
| Fenced Yard | |
| 10347 | |
| Full,Unfinished | |
| Full | |
| Vaulted/Cathedral Ceilings, Hardwood Floors, First Floor Laundry, Built-in Features, Walk-In Closet(s) | |
| Double Oven, Microwave, Dishwasher, Refrigerator, Disposal, Stainless Steel Appliance(s), Cooktop, Water Softener Owned | |
| Not in DB | |
| Park, Curbs, Sidewalks, Street Lights, Street Paved | |
| — | |
| — | |
| Wood Burning, Gas Starter, Heatilator |
Tax History
| Year | Property Taxes |
|---|---|
| 2021 | $11,813 |
Contact Agent
Nearby Similar Homes
Nearby Sold Comparables
Contact Agent
Listing Provided By
Redfin Corporation



