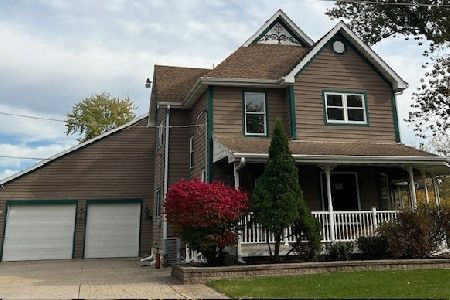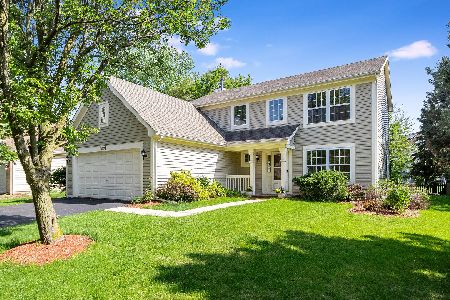3120 Hopewell Drive, Aurora, Illinois 60502
$343,000
|
Sold
|
|
| Status: | Closed |
| Sqft: | 1,800 |
| Cost/Sqft: | $189 |
| Beds: | 3 |
| Baths: | 3 |
| Year Built: | 1999 |
| Property Taxes: | $7,903 |
| Days On Market: | 2447 |
| Lot Size: | 0,00 |
Description
Sweet! Beautifully upgraded! Meticulously maintained! Large corner lot w/deck & partial fence! Professionally landscaped! 2-story entry! Freshly painted in trendy decorator colors! Brand new plush carpet/pad thru-out! Gorgeous refinished HW floors! Crisp new white door/trim pkg! Inviting living room w/bay window - formal dining room offers updated lighting & decorative chair rail! Amazing kitchen w/updated cabinets, hardware, granite c-tops, undermount sink, Moen faucet, SS appls, pantry & slider door that leads to deck; perfect for summer BBQ's! Family room w/surround sound wiring & recessed lighting! 1st level laundry (W/D included!) Vaulted MB w/decorative ledge, ceiling fan, (2) walk-in closets & private bath w/granite c-top & undermount porcelain sink! Bed 2 & 3 adorably decorated, both w/ceiling fans! LOVE the finished deep pour bsmt w/recessed lighting, wet bar, mini fridge, media alcove & storage area w/built-in shelving/utility sink! Napvl 204 schools! Close to train/I88!
Property Specifics
| Single Family | |
| — | |
| — | |
| 1999 | |
| Full | |
| — | |
| No | |
| — |
| Du Page | |
| Cambridge Chase | |
| 225 / Annual | |
| Other | |
| Public | |
| Public Sewer | |
| 10330030 | |
| 0708311018 |
Nearby Schools
| NAME: | DISTRICT: | DISTANCE: | |
|---|---|---|---|
|
Grade School
Young Elementary School |
204 | — | |
|
Middle School
Granger Middle School |
204 | Not in DB | |
|
High School
Metea Valley High School |
204 | Not in DB | |
Property History
| DATE: | EVENT: | PRICE: | SOURCE: |
|---|---|---|---|
| 20 Nov, 2014 | Sold | $302,500 | MRED MLS |
| 18 Oct, 2014 | Under contract | $317,000 | MRED MLS |
| 25 Sep, 2014 | Listed for sale | $317,000 | MRED MLS |
| 16 May, 2019 | Sold | $343,000 | MRED MLS |
| 5 Apr, 2019 | Under contract | $339,500 | MRED MLS |
| 3 Apr, 2019 | Listed for sale | $339,500 | MRED MLS |
Room Specifics
Total Bedrooms: 3
Bedrooms Above Ground: 3
Bedrooms Below Ground: 0
Dimensions: —
Floor Type: Carpet
Dimensions: —
Floor Type: Carpet
Full Bathrooms: 3
Bathroom Amenities: —
Bathroom in Basement: 0
Rooms: Recreation Room
Basement Description: Finished
Other Specifics
| 2 | |
| Concrete Perimeter | |
| Asphalt | |
| Deck | |
| Corner Lot,Landscaped | |
| 128X110X88X40 | |
| — | |
| Full | |
| Vaulted/Cathedral Ceilings, Bar-Wet, Hardwood Floors, First Floor Laundry, Walk-In Closet(s) | |
| Range, Microwave, Dishwasher, Refrigerator, Washer, Dryer, Disposal, Stainless Steel Appliance(s) | |
| Not in DB | |
| Sidewalks, Street Lights, Street Paved | |
| — | |
| — | |
| — |
Tax History
| Year | Property Taxes |
|---|---|
| 2014 | $7,035 |
| 2019 | $7,903 |
Contact Agent
Nearby Similar Homes
Nearby Sold Comparables
Contact Agent
Listing Provided By
CS Real Estate








