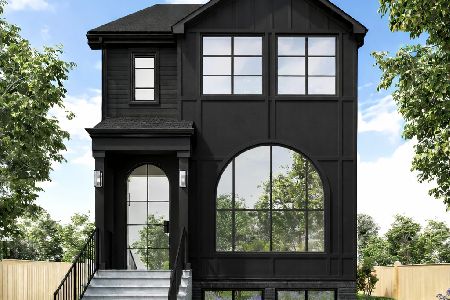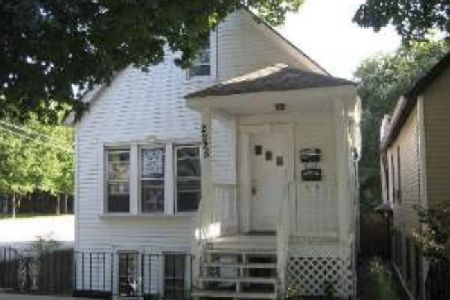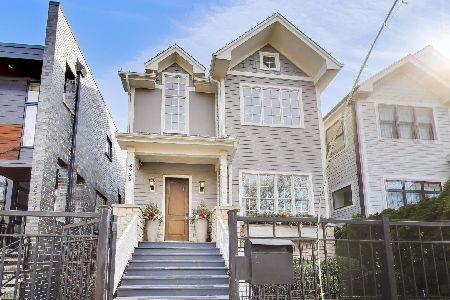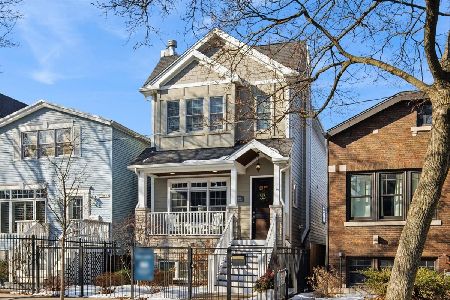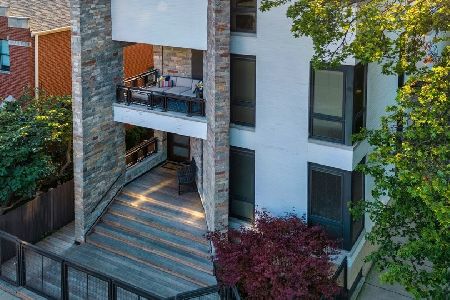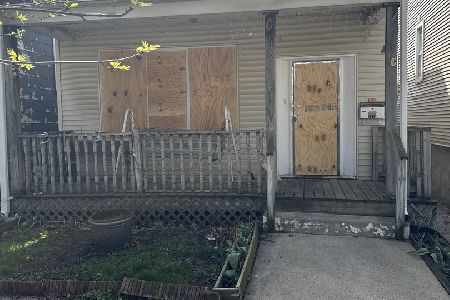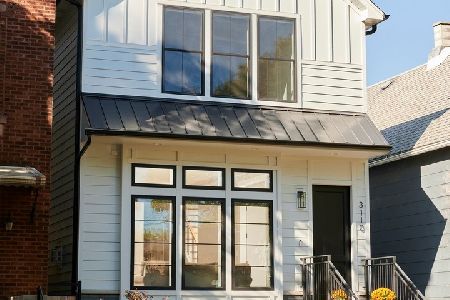3120 Leavitt Street, North Center, Chicago, Illinois 60618
$1,425,000
|
Sold
|
|
| Status: | Closed |
| Sqft: | 0 |
| Cost/Sqft: | — |
| Beds: | 3 |
| Baths: | 4 |
| Year Built: | 1997 |
| Property Taxes: | $22,390 |
| Days On Market: | 1788 |
| Lot Size: | 0,11 |
Description
Beautiful Roscoe Village home on a 37.5' lot. Full renovation in 2015 for fabulous finishes in this expansive home. Chef's kitchen with massive island opens to family room and deck. Custom millwork and built ins, hardwood floors and 3 fireplaces. Luxurious oversized primary suite with walk in closet and second laundry hook up. Two additional bedroom and a full bath complete the second level. In the lower level you will enjoy a wine cellar and guest suite and rec room. GIANT BACK YARD WITH 3 CAR GARAGE! Jahn Elementary. Hamlin Park
Property Specifics
| Single Family | |
| — | |
| — | |
| 1997 | |
| Full | |
| — | |
| No | |
| 0.11 |
| Cook | |
| — | |
| 0 / Not Applicable | |
| None | |
| Lake Michigan | |
| Other | |
| 11048441 | |
| 14301040490000 |
Nearby Schools
| NAME: | DISTRICT: | DISTANCE: | |
|---|---|---|---|
|
Grade School
Jahn Elementary School |
299 | — | |
|
Middle School
Jahn Elementary School |
299 | Not in DB | |
|
High School
Lake View High School |
299 | Not in DB | |
Property History
| DATE: | EVENT: | PRICE: | SOURCE: |
|---|---|---|---|
| 25 Oct, 2013 | Sold | $785,000 | MRED MLS |
| 8 Oct, 2013 | Under contract | $871,500 | MRED MLS |
| 7 Sep, 2013 | Listed for sale | $871,500 | MRED MLS |
| 25 Feb, 2015 | Sold | $1,227,500 | MRED MLS |
| 29 Jan, 2015 | Under contract | $1,249,000 | MRED MLS |
| — | Last price change | $1,299,000 | MRED MLS |
| 30 Sep, 2014 | Listed for sale | $1,299,000 | MRED MLS |
| 21 May, 2021 | Sold | $1,425,000 | MRED MLS |
| 22 Apr, 2021 | Under contract | $1,425,000 | MRED MLS |
| 9 Apr, 2021 | Listed for sale | $1,425,000 | MRED MLS |
| 21 Jul, 2023 | Under contract | $0 | MRED MLS |
| 1 Jun, 2023 | Listed for sale | $0 | MRED MLS |
| 23 Jul, 2025 | Under contract | $0 | MRED MLS |
| 18 Jul, 2025 | Listed for sale | $0 | MRED MLS |
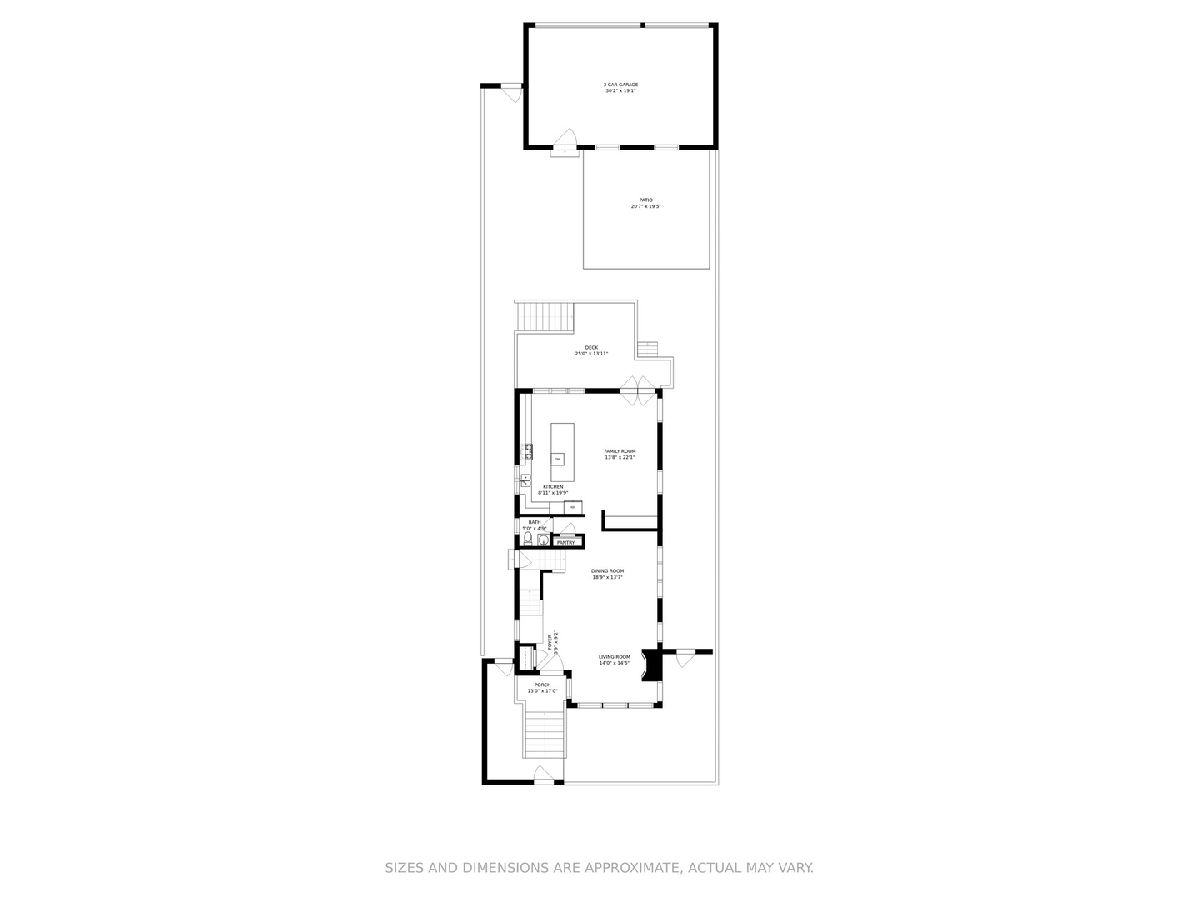
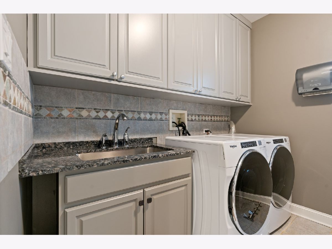
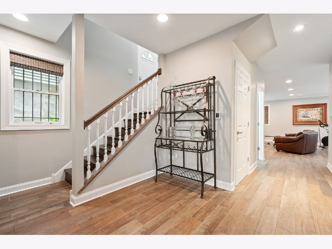
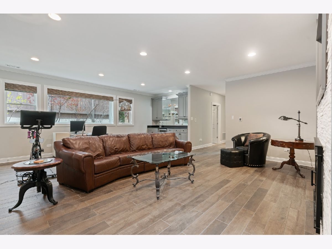
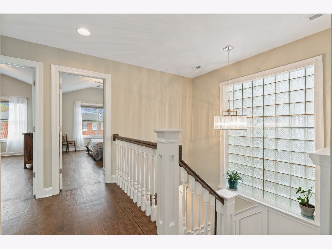
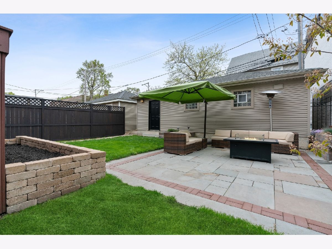
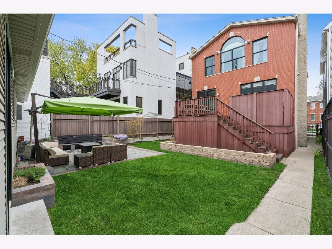
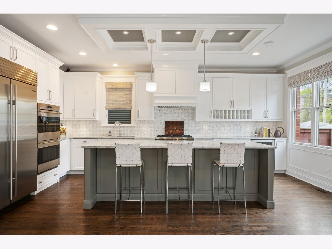
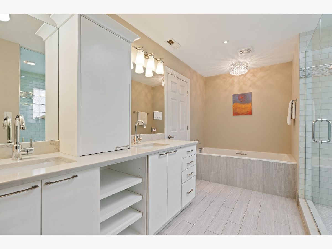
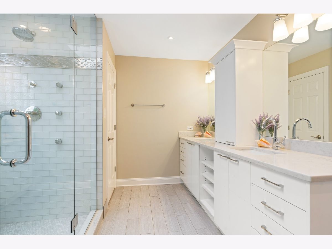
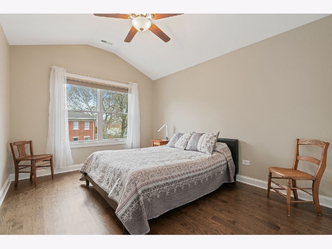
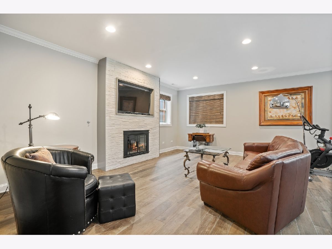
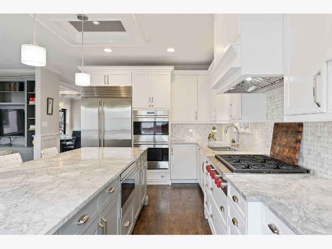
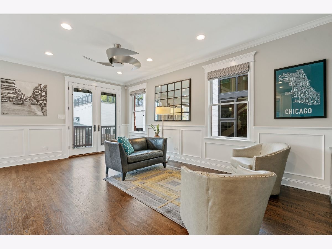
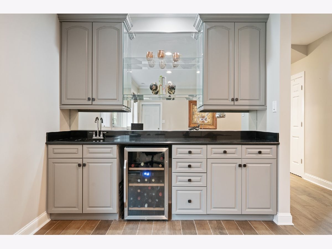
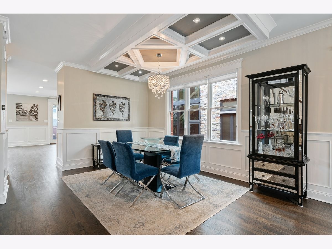
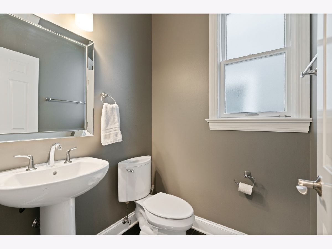
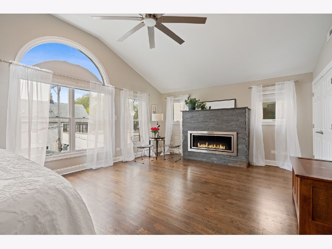
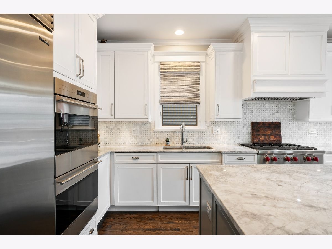
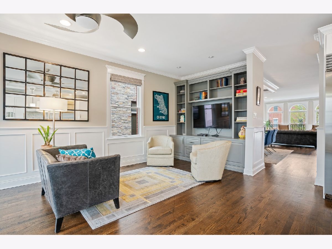
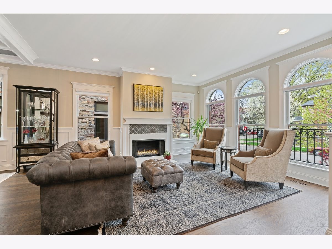
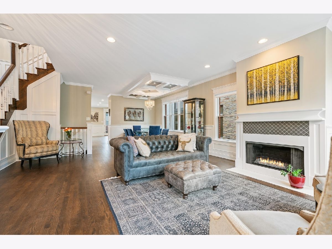
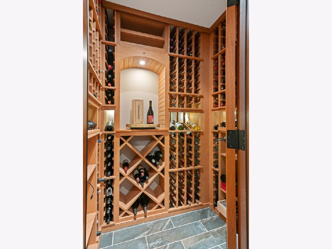
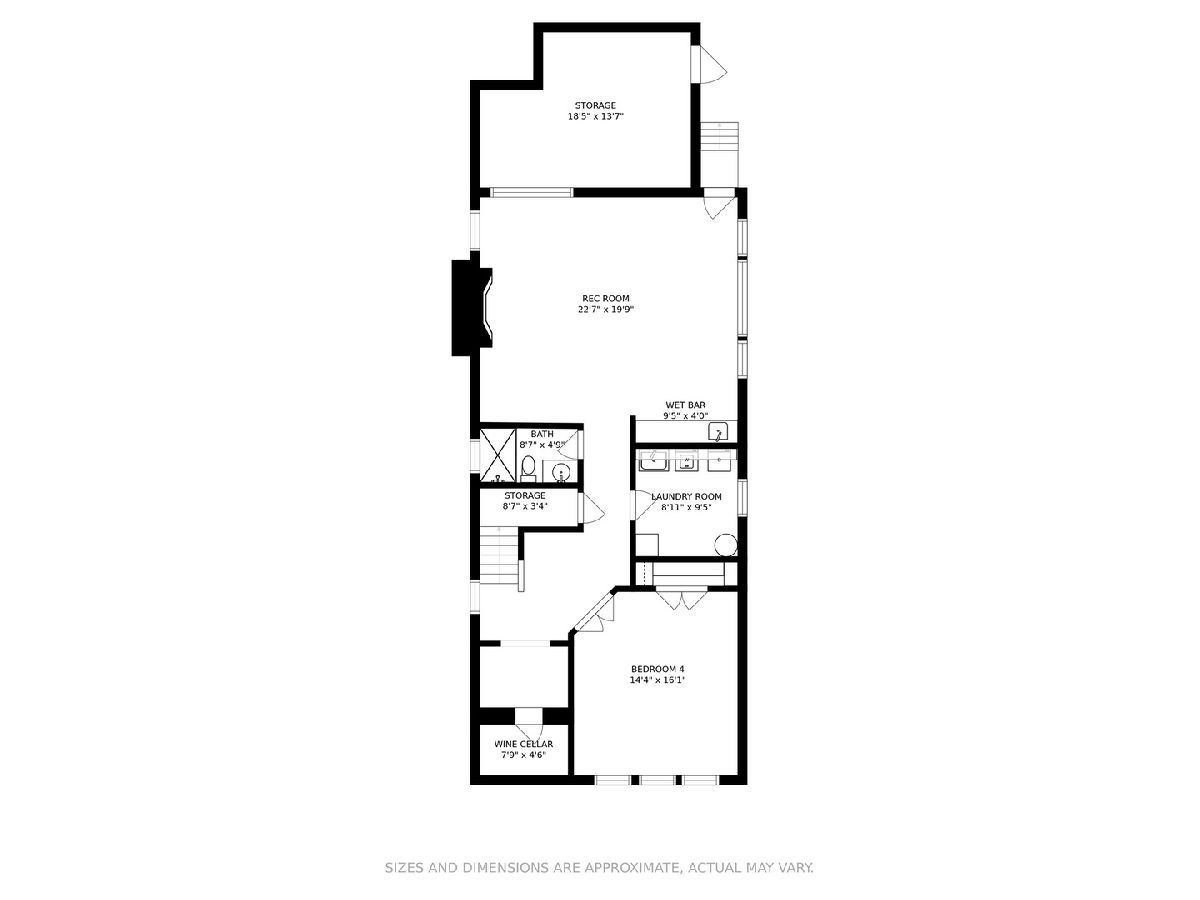
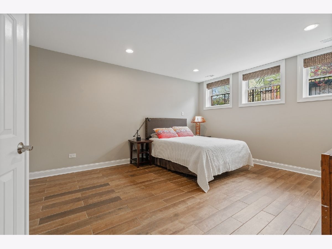
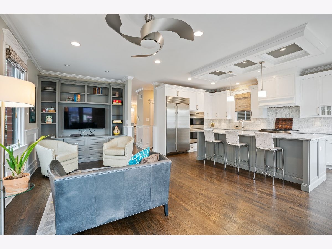
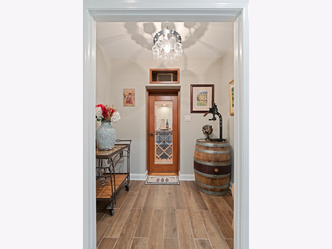
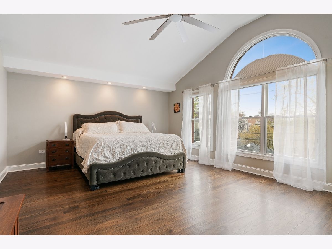
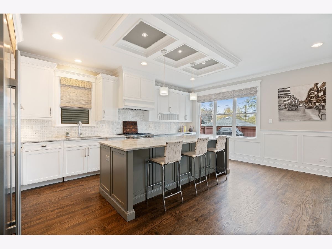
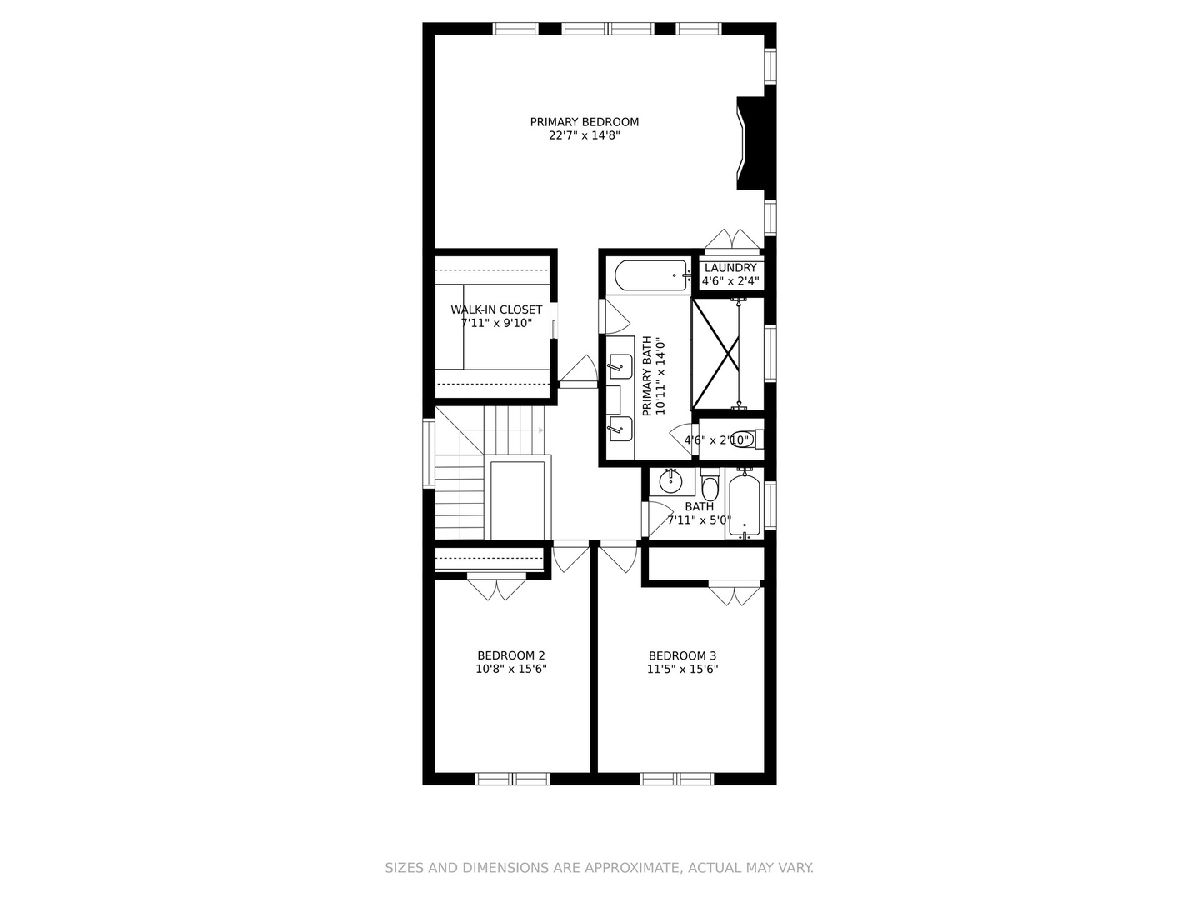
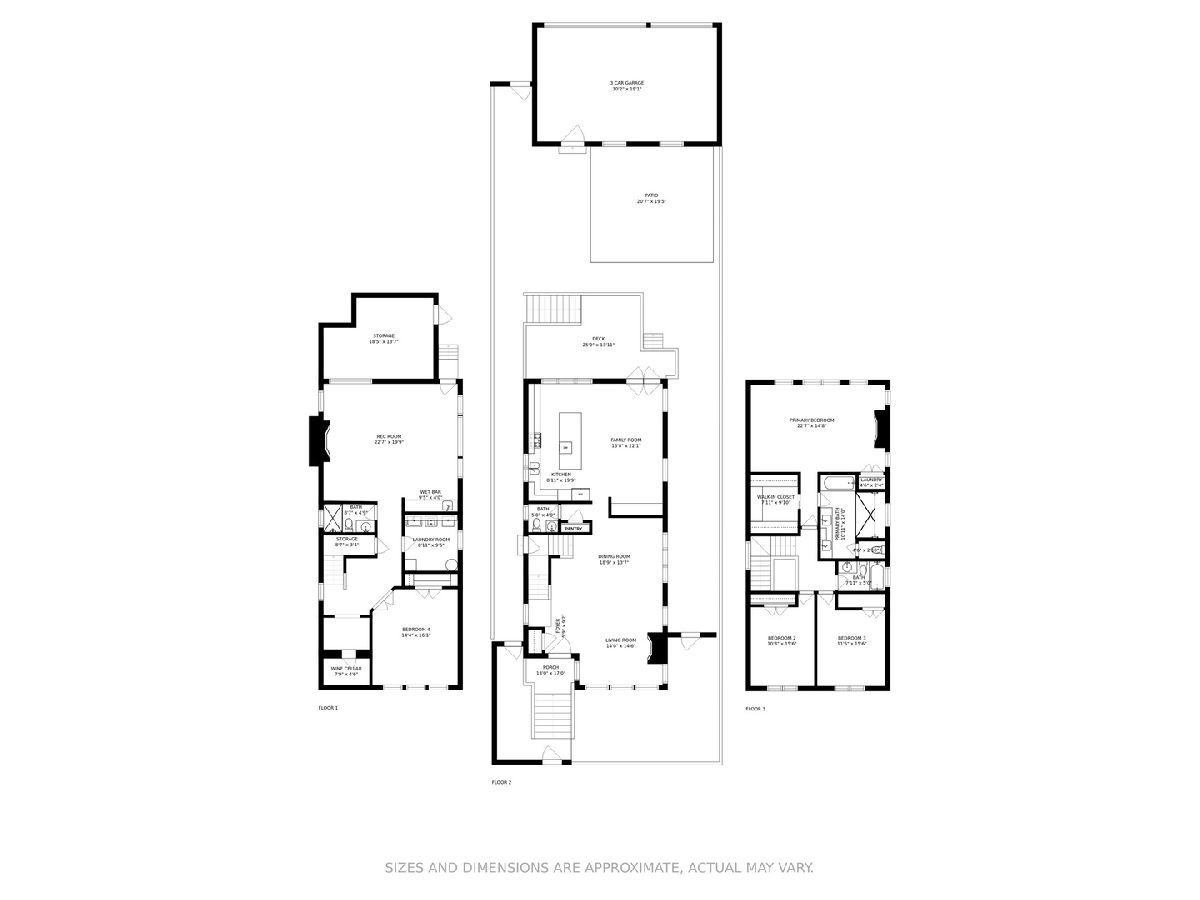
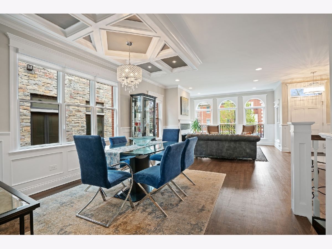
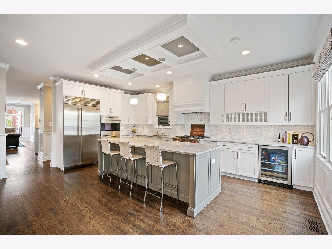
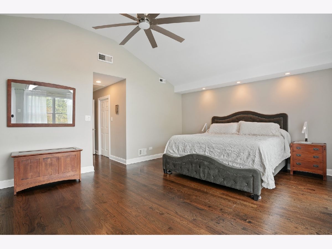
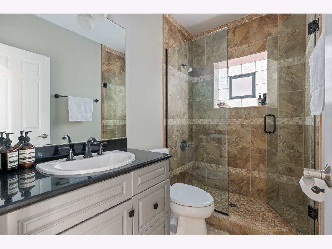
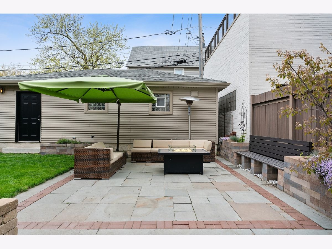
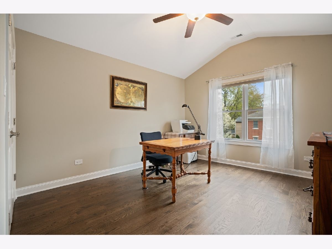
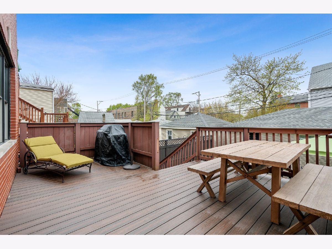
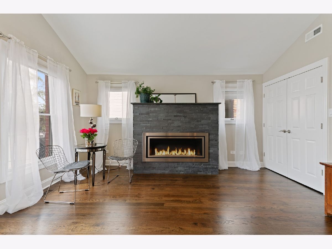
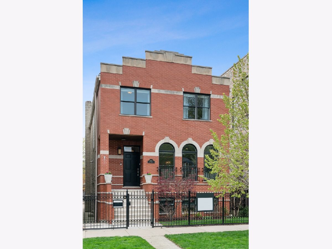
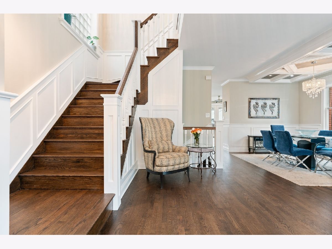
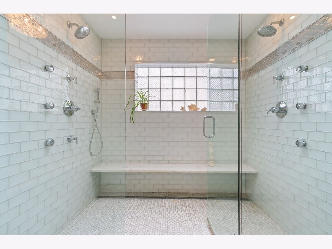
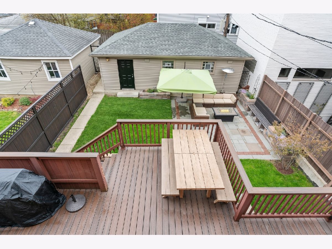
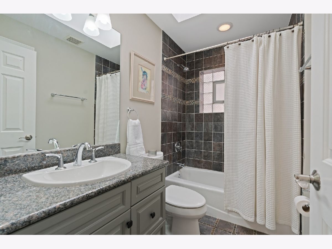
Room Specifics
Total Bedrooms: 4
Bedrooms Above Ground: 3
Bedrooms Below Ground: 1
Dimensions: —
Floor Type: Hardwood
Dimensions: —
Floor Type: Hardwood
Dimensions: —
Floor Type: Porcelain Tile
Full Bathrooms: 4
Bathroom Amenities: Whirlpool,Double Sink,Full Body Spray Shower,Double Shower
Bathroom in Basement: 1
Rooms: Foyer,Walk In Closet,Balcony/Porch/Lanai,Deck,Other Room
Basement Description: Finished
Other Specifics
| 3 | |
| Brick/Mortar | |
| Off Alley | |
| Deck | |
| — | |
| 37X125 | |
| Unfinished | |
| Full | |
| Skylight(s), Bar-Wet, Hardwood Floors, Second Floor Laundry, Built-in Features, Bookcases, Ceiling - 10 Foot, Coffered Ceiling(s), Special Millwork, Some Window Treatmnt, Some Wood Floors, Drapes/Blinds | |
| Double Oven, Microwave, Dishwasher, High End Refrigerator, Bar Fridge, Washer, Dryer, Disposal, Stainless Steel Appliance(s), Wine Refrigerator, Cooktop, Built-In Oven, Range Hood, Gas Cooktop, Range Hood, Wall Oven | |
| Not in DB | |
| Park, Pool | |
| — | |
| — | |
| Gas Log, Gas Starter |
Tax History
| Year | Property Taxes |
|---|---|
| 2013 | $17,298 |
| 2015 | $17,507 |
| 2021 | $22,390 |
Contact Agent
Nearby Similar Homes
Nearby Sold Comparables
Contact Agent
Listing Provided By
@properties

