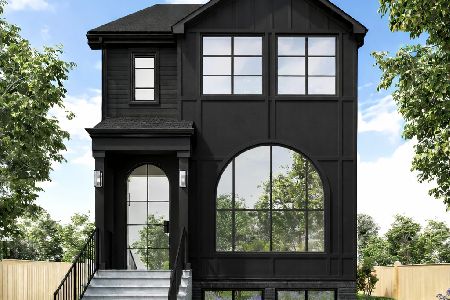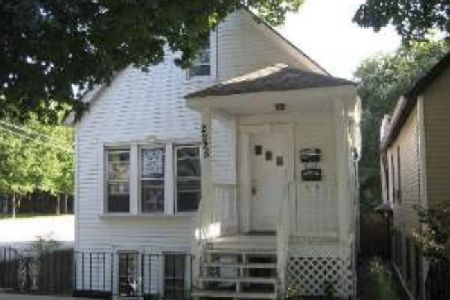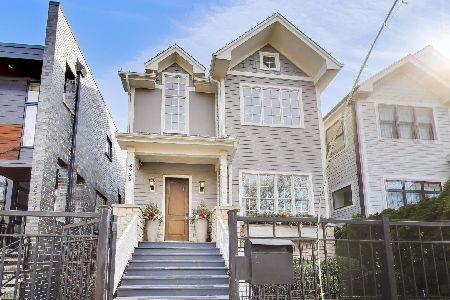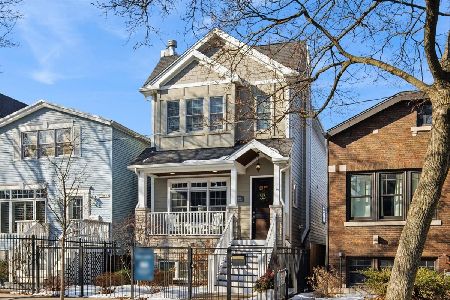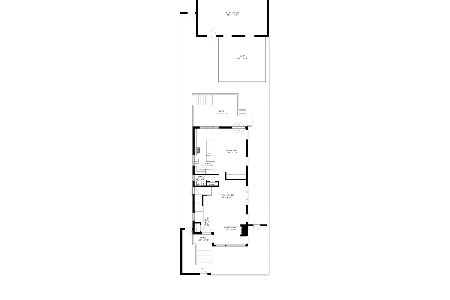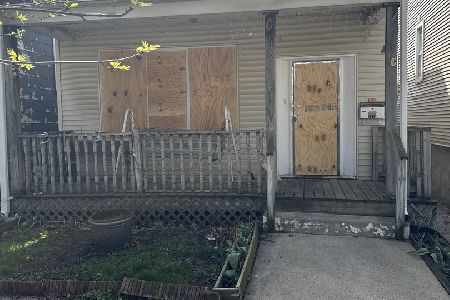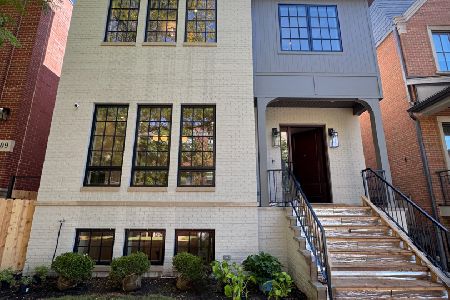3124 Leavitt Street, North Center, Chicago, Illinois 60618
$2,700,000
|
Sold
|
|
| Status: | Closed |
| Sqft: | 5,500 |
| Cost/Sqft: | $509 |
| Beds: | 5 |
| Baths: | 5 |
| Year Built: | 2008 |
| Property Taxes: | $33,434 |
| Days On Market: | 308 |
| Lot Size: | 0,09 |
Description
Discover the perfect blend of modern design and luxurious comfort in this stunning Roscoe Village contemporary home. The exterior wall of stone encompasses a spectacular sun filled light and airy sanctuary impeccably designed for casual luxury. Situated on a wide corner lot, this 5500 square foot house spans four stories and boasts five bedrooms and four and a half baths with an attached 750 s/f 4 car garage with side drive and 2800 s/f livable outdoor space. The marble tile entrance opens to a beautiful dining room and open fully customized chef's kitchen with Lube Cucine Italian cabinetry for copious seamless storage, Thermador, Miele & Bosch appliances. Quartz graces the countertops and waterfalls over the island. The front corner of the home hosts a sunken formal living room. The south wall features 2 level commercial grade windows allowing southern light to bathe the 1st and 2nd levels. A cozy family room with fireplace sits behind main stair. The grand staircase opens to a gallery area with a green wall of preserved moss on the bedroom level. The primary suite is a true respite of calm. The lux spa bath complete with rain shower and massive soaking tub is encapsulated in marble tile. Step onto the private terrace for a morning coffee or evening cigar and get ready in the fully customized dressing room. The 2nd level hosts 2 additional bedrooms, another full bath and laundry. Continue up the stairs to the top floor office/art studio, sparkling with blue skies via the oversized prism skylight. Enjoy the convenience of a full bath and kitchenette on this level which walks out to a fully finished private roof top deck complete with fireplace, outdoor kitchen and irrigation. The lower level hosts a media room, kitchenette, 2 bedrooms and full bath & laundry room and walks directly out to a fully enclosed stone terrace with fire pit and water feature. Chicago Roof and Deck designed exterior perfection garage deck and rooftop level including a heated pergola, pet friendly turf, Ipe Brazilain hardwood accent walls and decking, irrigation for landscaping and custom lighting. Entire home has radiant heated floors, wide plank Norwegian Oak on the above grade levels. Control all the home systems with a touch of a button. Monitored and supported whole home Control4 AV system, Lutron lighting and shades, ecobee, audio and mesh WIFI extending to garage and exterior living areas and Hunter exterior irrigation system for lawn, front garden and all planter boxes. A rare breezeway connects the commercial grade 15 ft heated 4 car garage with custom storage including hoist and Atlas 8000 EXT 4 post lift, currently space for 6 cars with the exterior side drive. A true Chicago unicorn. Near Hamlin Park, Lane Tech, and Midtown Athletic Club.
Property Specifics
| Single Family | |
| — | |
| — | |
| 2008 | |
| — | |
| — | |
| No | |
| 0.09 |
| Cook | |
| — | |
| 0 / Not Applicable | |
| — | |
| — | |
| — | |
| 12349558 | |
| 14301040480000 |
Nearby Schools
| NAME: | DISTRICT: | DISTANCE: | |
|---|---|---|---|
|
Grade School
Jahn Elementary School |
299 | — | |
|
Middle School
Jahn Elementary School |
299 | Not in DB | |
|
High School
Lake View High School |
299 | Not in DB | |
Property History
| DATE: | EVENT: | PRICE: | SOURCE: |
|---|---|---|---|
| 13 Feb, 2020 | Sold | $1,705,000 | MRED MLS |
| 7 Dec, 2019 | Under contract | $1,799,000 | MRED MLS |
| 27 Jun, 2019 | Listed for sale | $1,799,000 | MRED MLS |
| 31 Jul, 2025 | Sold | $2,700,000 | MRED MLS |
| 2 Jun, 2025 | Under contract | $2,800,000 | MRED MLS |
| 28 Apr, 2025 | Listed for sale | $2,800,000 | MRED MLS |
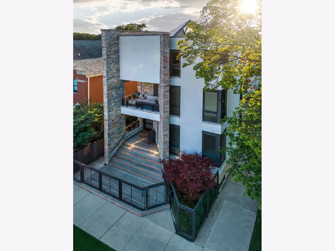
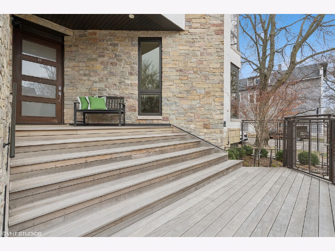
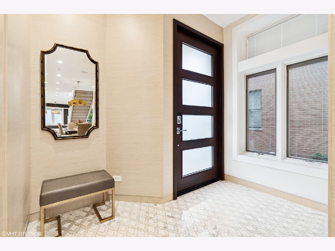
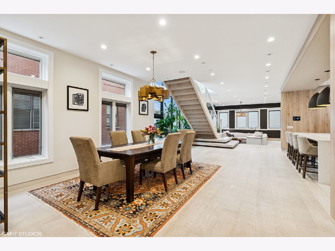
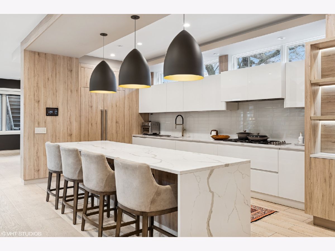
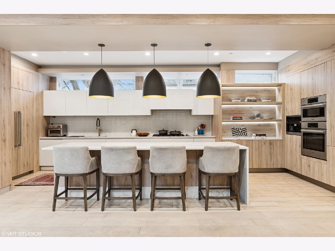
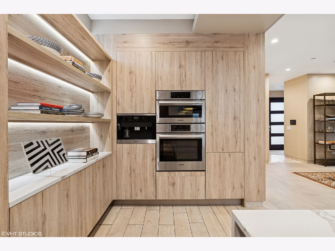
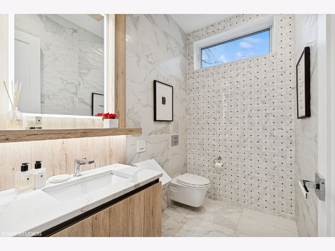
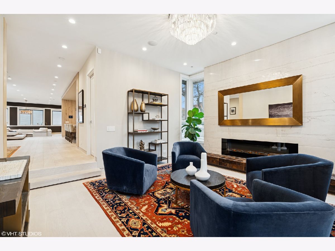
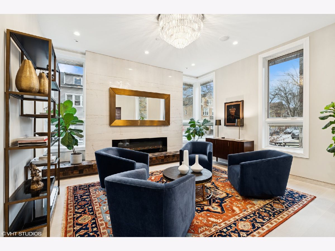
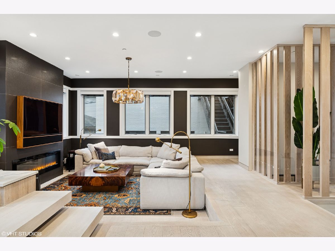
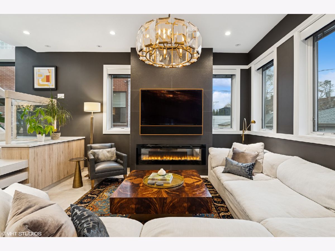
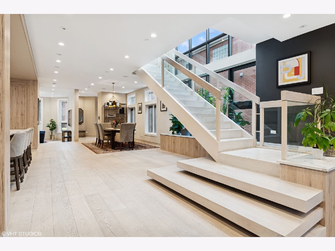
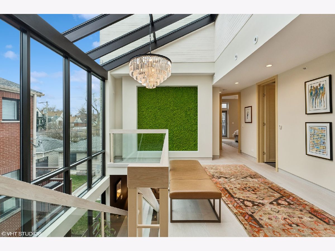
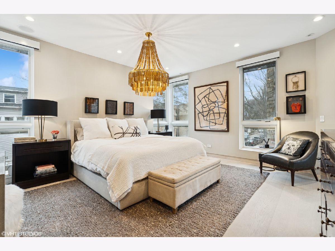
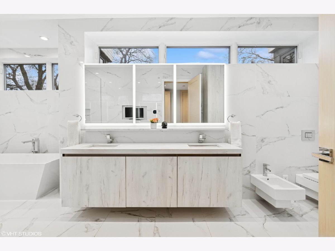
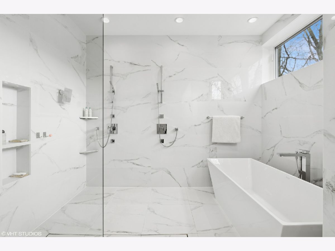
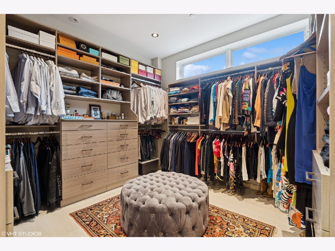
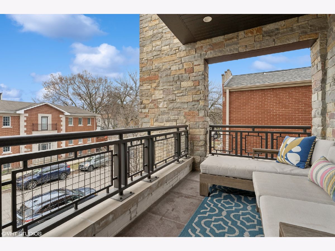
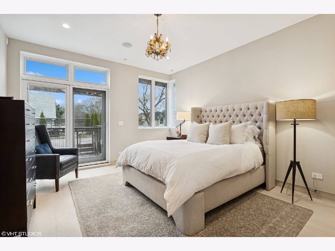
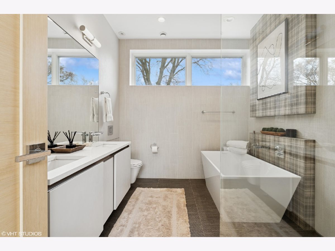
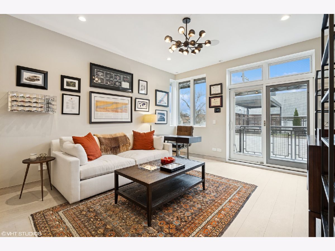
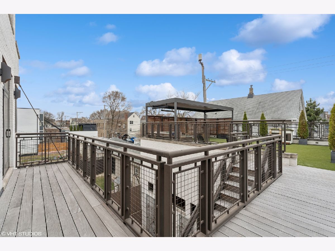
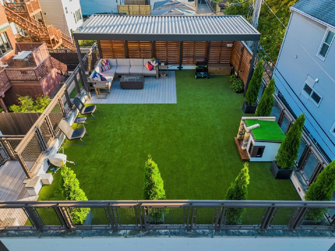
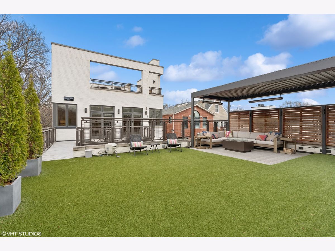
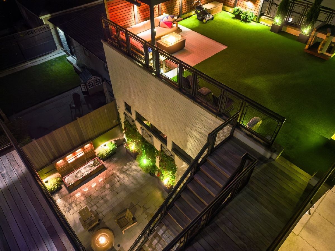
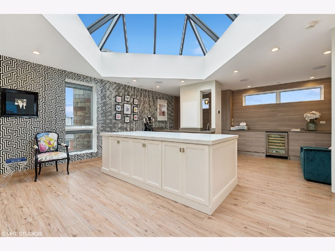
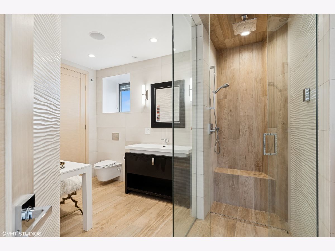
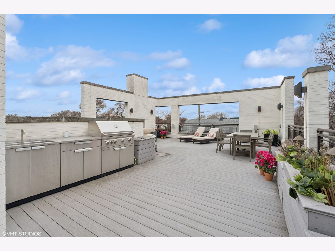
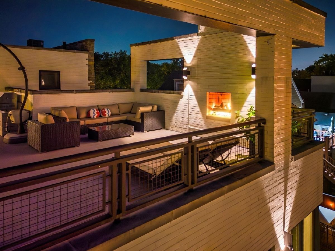
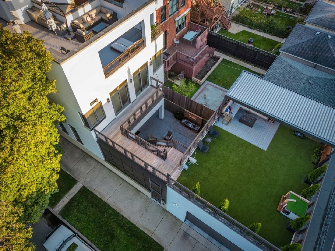
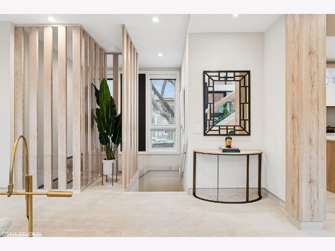
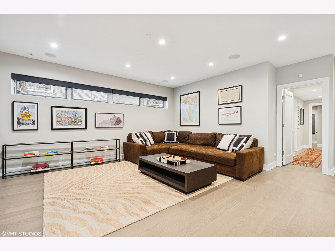
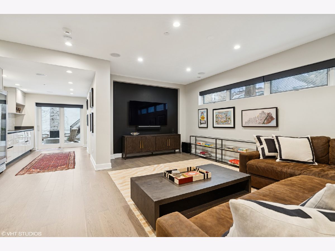
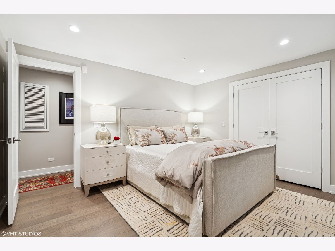
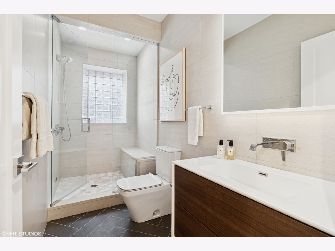
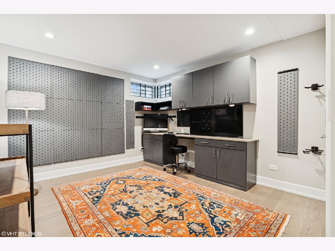
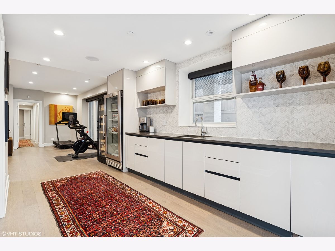
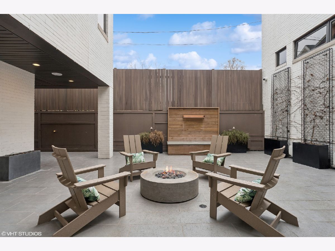
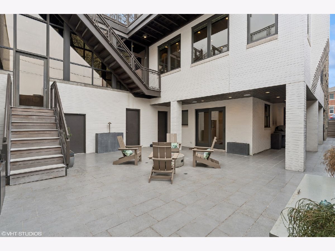
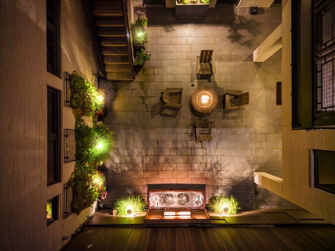
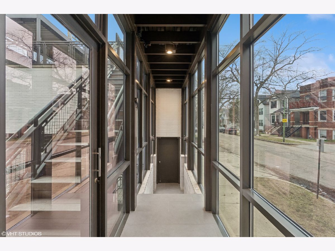
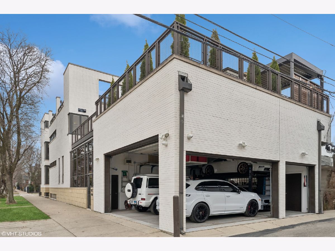
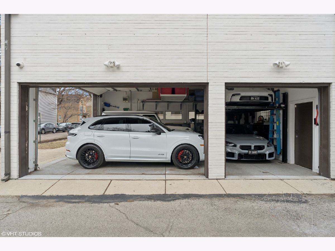
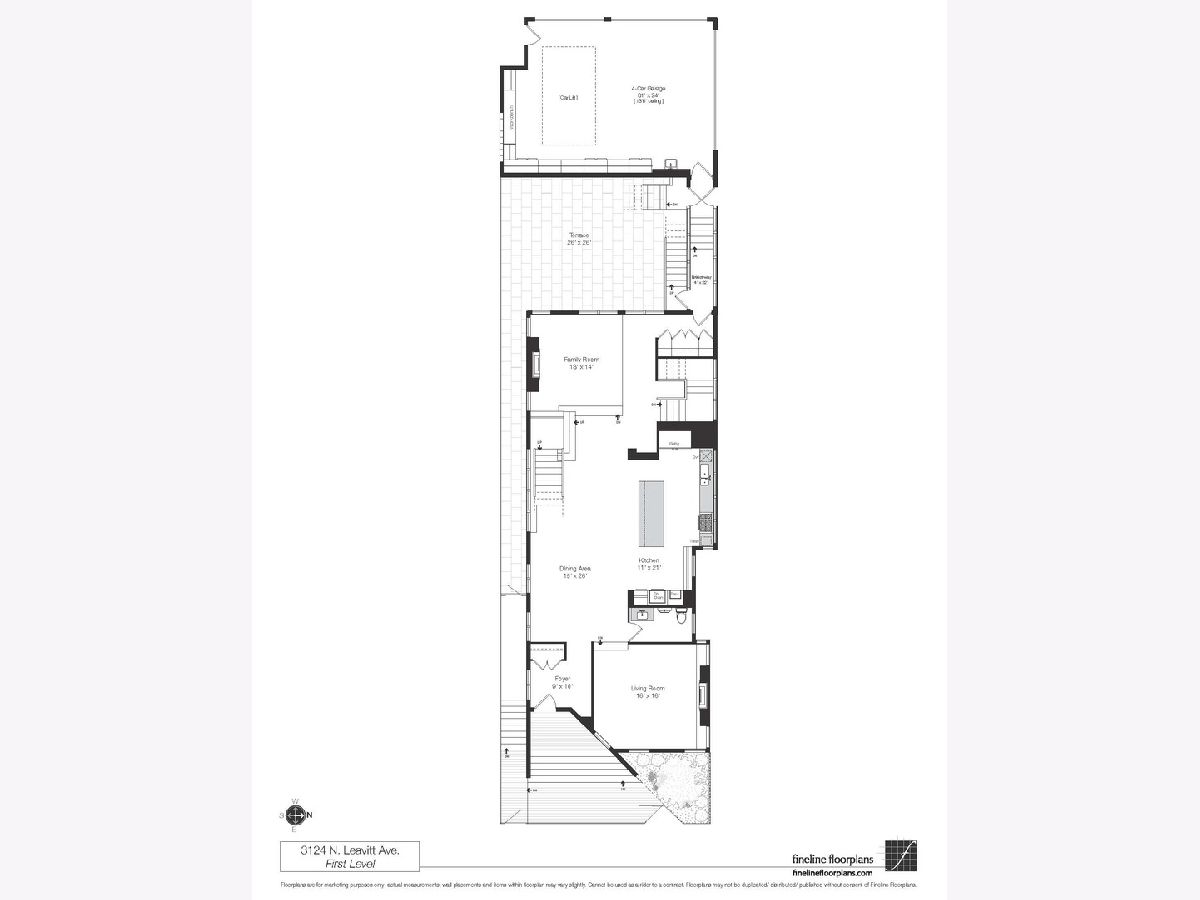
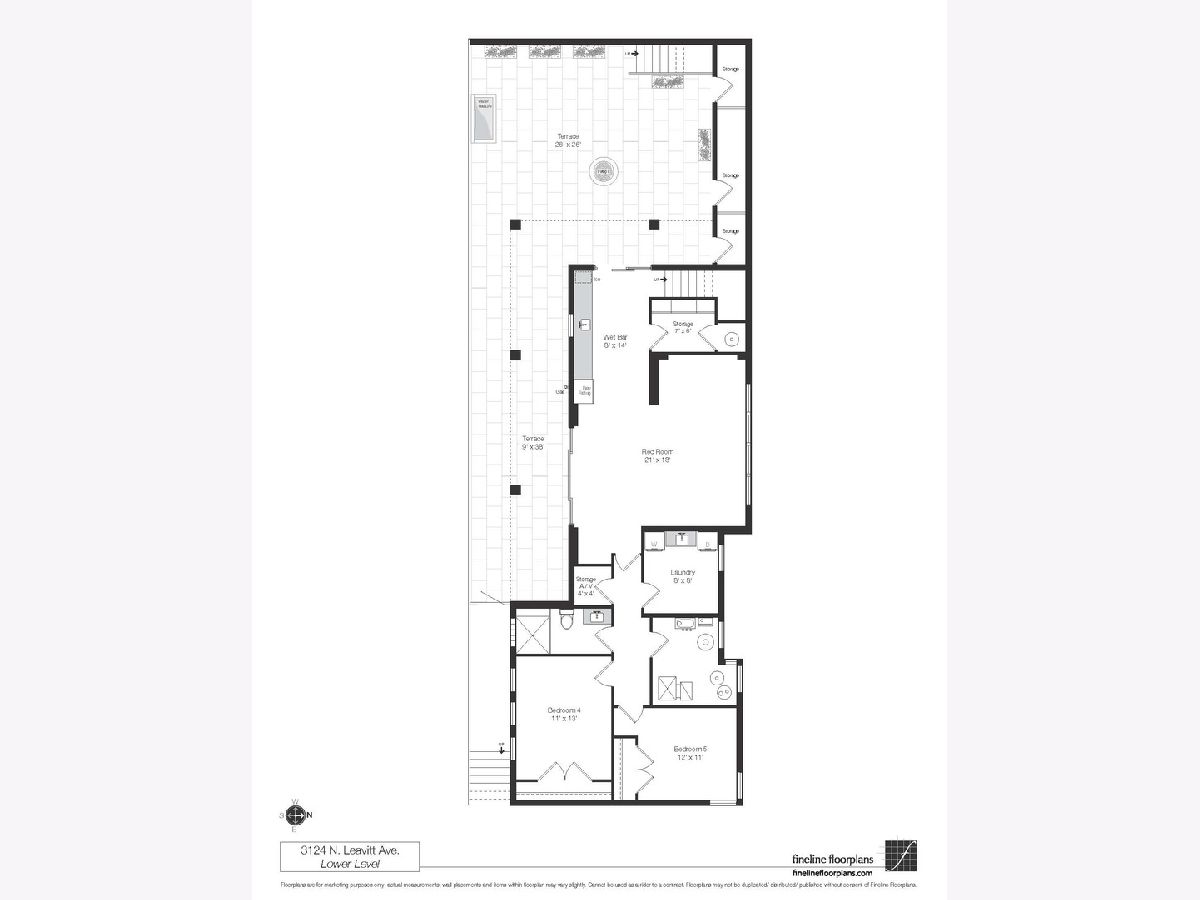
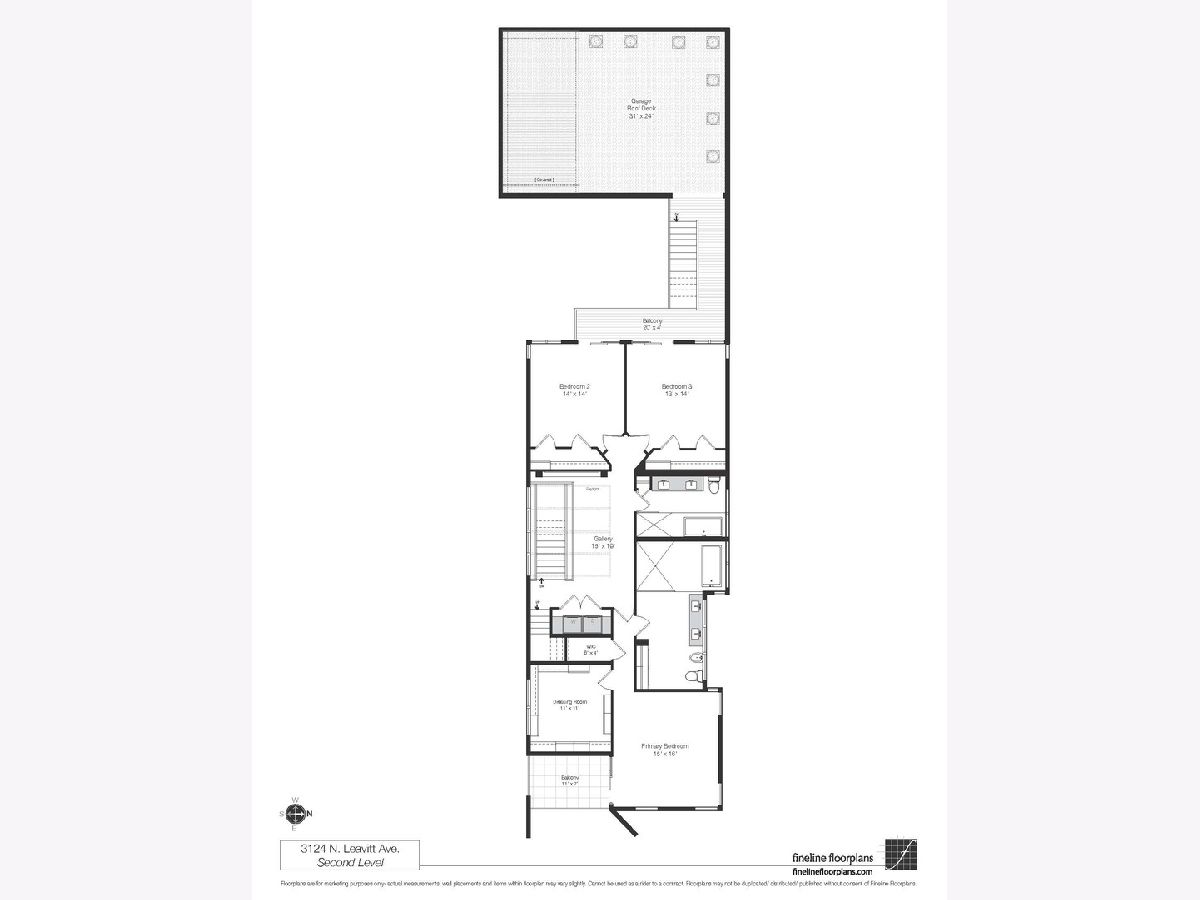
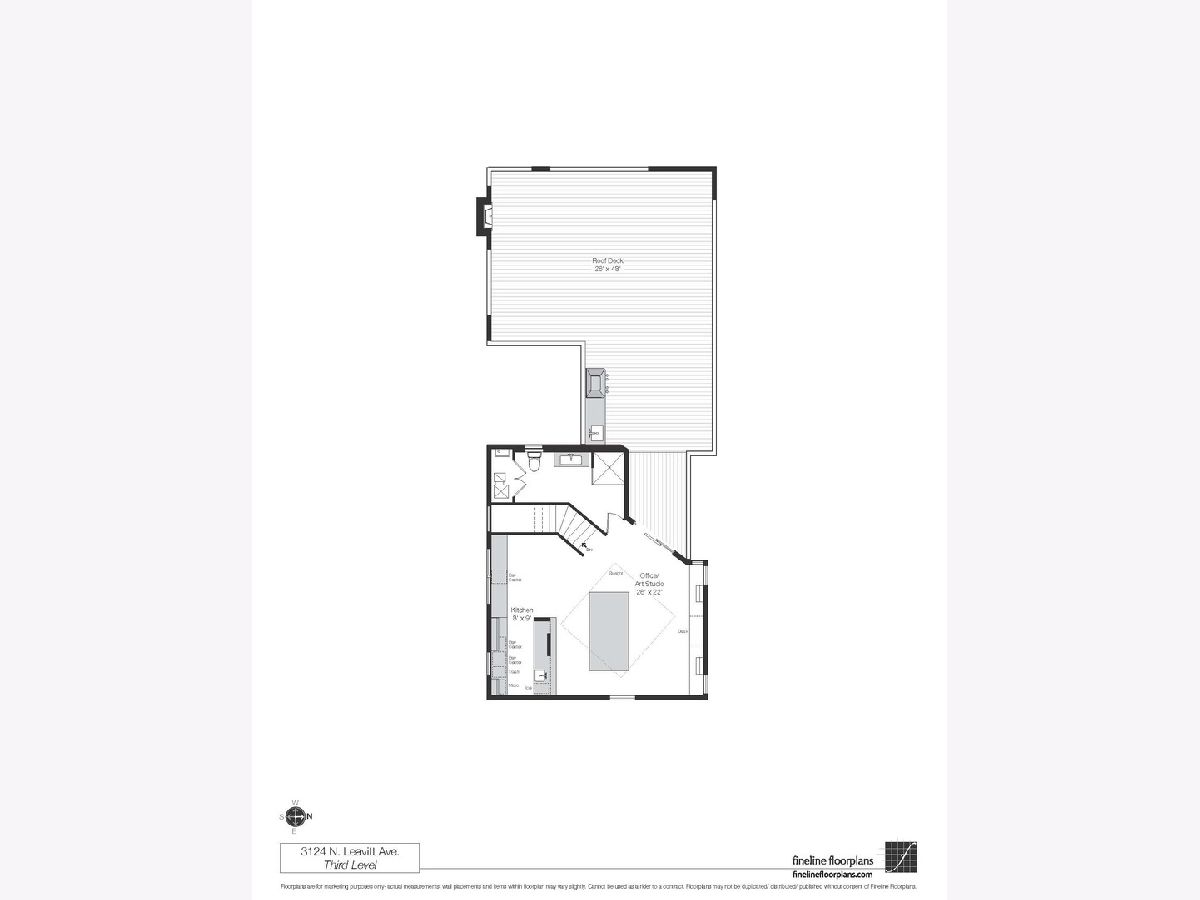
Room Specifics
Total Bedrooms: 5
Bedrooms Above Ground: 5
Bedrooms Below Ground: 0
Dimensions: —
Floor Type: —
Dimensions: —
Floor Type: —
Dimensions: —
Floor Type: —
Dimensions: —
Floor Type: —
Full Bathrooms: 5
Bathroom Amenities: Separate Shower,Double Sink,Bidet,Full Body Spray Shower,Double Shower,Soaking Tub
Bathroom in Basement: 1
Rooms: —
Basement Description: —
Other Specifics
| 4 | |
| — | |
| — | |
| — | |
| — | |
| 33X125 | |
| — | |
| — | |
| — | |
| — | |
| Not in DB | |
| — | |
| — | |
| — | |
| — |
Tax History
| Year | Property Taxes |
|---|---|
| 2020 | $22,294 |
| 2025 | $33,434 |
Contact Agent
Nearby Similar Homes
Nearby Sold Comparables
Contact Agent
Listing Provided By
@properties Christie's International Real Estate

