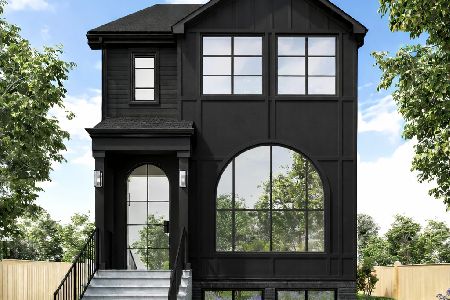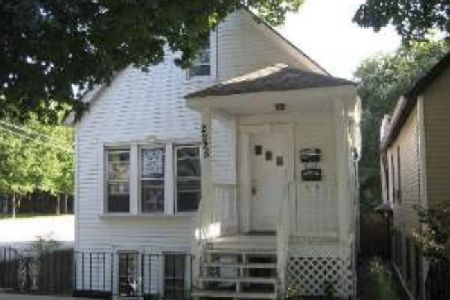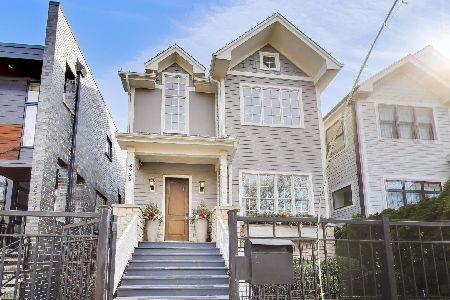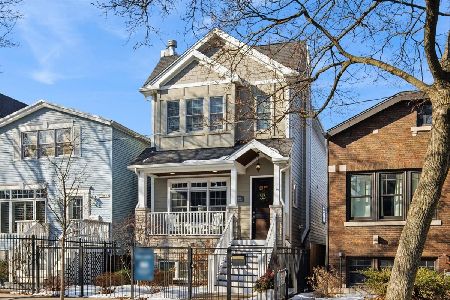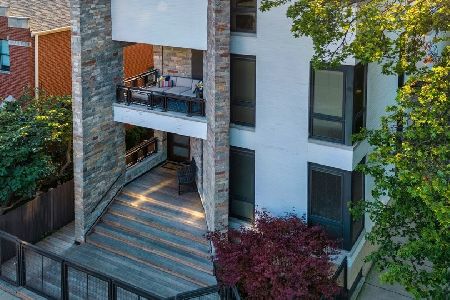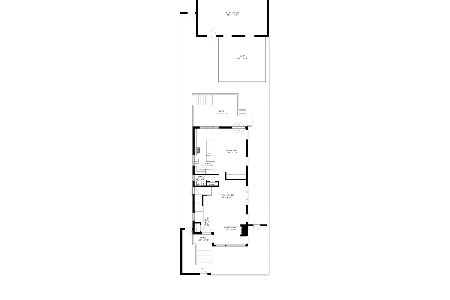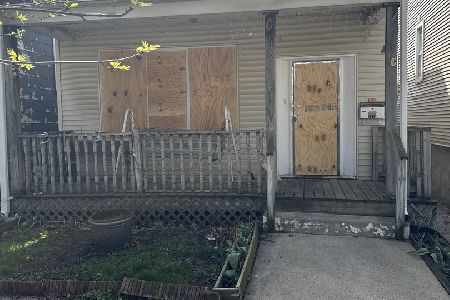3124 Leavitt Street, North Center, Chicago, Illinois 60618
$1,705,000
|
Sold
|
|
| Status: | Closed |
| Sqft: | 6,600 |
| Cost/Sqft: | $273 |
| Beds: | 5 |
| Baths: | 5 |
| Year Built: | 2008 |
| Property Taxes: | $22,294 |
| Days On Market: | 2440 |
| Lot Size: | 0,09 |
Description
Masterful design and modern luxury are uniquely embodied in this 6,600SF home set on an extra wide, corner lot steps away from Hamlin Park. This one-of-a-kind home sprawls over 4 levels featuring 5 beds + 4.5 baths. Radiant Norwegian Oak hardwood floors throughout, custom paneling and chefs kitchen featuring custom Lube Cucine Italian cabinetry, Thermador/Miele appliances & Quartz counters. Every detail was carefully selected and quality crafted. Highlights include Spanish tile and reclaimed wood in front living room and luxe Armani tile on fireplace, 3rd flr atrium and a very rare attached heated breezeway leading to a 6 car attached garage. Master suite boasts an abundance of natural light along with heated floors in the spa-like bath, a freestanding tub, ovrszed walk-in dble shower with high end finishes. Entertain in grand style with over 2,500SF of outdoor space in 4 enormous, multi-level outdoor areas. Living is easy in this impressive, must see, ultra-lux home.
Property Specifics
| Single Family | |
| — | |
| — | |
| 2008 | |
| Full,English | |
| — | |
| No | |
| 0.09 |
| Cook | |
| — | |
| 0 / Not Applicable | |
| None | |
| Lake Michigan,Public | |
| Public Sewer | |
| 10432900 | |
| 14301040480000 |
Property History
| DATE: | EVENT: | PRICE: | SOURCE: |
|---|---|---|---|
| 13 Feb, 2020 | Sold | $1,705,000 | MRED MLS |
| 7 Dec, 2019 | Under contract | $1,799,000 | MRED MLS |
| 27 Jun, 2019 | Listed for sale | $1,799,000 | MRED MLS |
| 31 Jul, 2025 | Sold | $2,700,000 | MRED MLS |
| 2 Jun, 2025 | Under contract | $2,800,000 | MRED MLS |
| 28 Apr, 2025 | Listed for sale | $2,800,000 | MRED MLS |
Room Specifics
Total Bedrooms: 5
Bedrooms Above Ground: 5
Bedrooms Below Ground: 0
Dimensions: —
Floor Type: Hardwood
Dimensions: —
Floor Type: Hardwood
Dimensions: —
Floor Type: Hardwood
Dimensions: —
Floor Type: —
Full Bathrooms: 5
Bathroom Amenities: Separate Shower,Steam Shower,Double Sink,Full Body Spray Shower,Double Shower,Soaking Tub
Bathroom in Basement: 1
Rooms: Bedroom 5,Kitchen,Recreation Room,Deck,Other Room,Bonus Room
Basement Description: Finished,Exterior Access
Other Specifics
| 6 | |
| Concrete Perimeter | |
| Brick,Side Drive,Heated | |
| Balcony, Deck, Patio | |
| Corner Lot,Fenced Yard,Landscaped | |
| 33X125 | |
| — | |
| Full | |
| Vaulted/Cathedral Ceilings, Skylight(s), Bar-Wet, Hardwood Floors, Heated Floors, Second Floor Laundry | |
| Double Oven, Microwave, Dishwasher, Refrigerator, Bar Fridge, Freezer, Washer, Dryer, Disposal, Indoor Grill | |
| Not in DB | |
| Sidewalks, Street Lights, Street Paved, Other | |
| — | |
| — | |
| Electric |
Tax History
| Year | Property Taxes |
|---|---|
| 2020 | $22,294 |
| 2025 | $33,434 |
Contact Agent
Nearby Similar Homes
Nearby Sold Comparables
Contact Agent
Listing Provided By
Fulton Grace Realty

