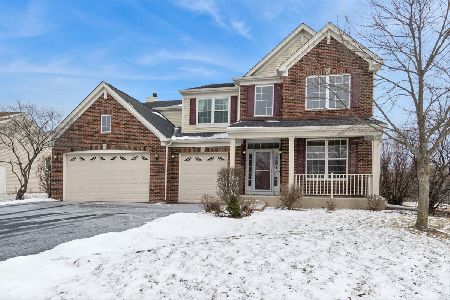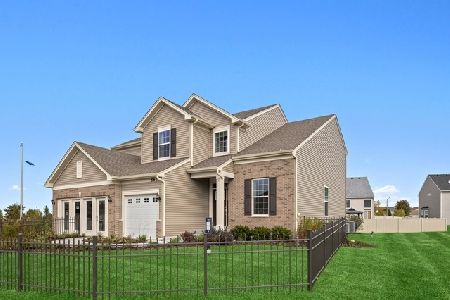3124 Manchester Drive, Montgomery, Illinois 60538
$233,000
|
Sold
|
|
| Status: | Closed |
| Sqft: | 2,964 |
| Cost/Sqft: | $81 |
| Beds: | 4 |
| Baths: | 3 |
| Year Built: | 2008 |
| Property Taxes: | $7,613 |
| Days On Market: | 3832 |
| Lot Size: | 0,00 |
Description
Priced to sell, this 2964 sq ft Dunlow has 4 BR/2.5 BA +large loft that could easily convert into a 5th BR. Immediately upon entering, hardwoods gleam at you, drawing your eye up the 2-story stairwell w/oak railings in the open floor plan. Upgraded, gourmet kitchen has SS appliances that stay! Keep warm and cozy this winter in front of the gas FP in the family room with tons of can lighting. The vaulted 2nd floor has interesting nooks in 2 BRs. The master BR is generous and the walk-in cannot compare to any others you'll see. It is UNBELIEVABLE! The brick paver patio is ready for entertaining with a built-in fire pit and fenced yard. The home has an interior/exterior surround sound system with receiver. The partially finished basement is just waiting for your touches on the bar. High dollar R.O. H20 system here! Freshly painted in the DR/powder ba. Carpet recently replaced in the FR/hallway. Playground/park/HOA-owned pond less than 1blk away! SEE TODAY!
Property Specifics
| Single Family | |
| — | |
| Traditional | |
| 2008 | |
| Partial | |
| DUNLOW | |
| No | |
| — |
| Kendall | |
| Huntington Chase | |
| 270 / Annual | |
| Other | |
| Public | |
| Public Sewer | |
| 09006625 | |
| 0203493008 |
Nearby Schools
| NAME: | DISTRICT: | DISTANCE: | |
|---|---|---|---|
|
Grade School
Bristol Bay Elementary School |
115 | — | |
Property History
| DATE: | EVENT: | PRICE: | SOURCE: |
|---|---|---|---|
| 26 Sep, 2008 | Sold | $250,000 | MRED MLS |
| 28 Jul, 2008 | Under contract | $259,900 | MRED MLS |
| 15 Jul, 2008 | Listed for sale | $259,900 | MRED MLS |
| 30 Oct, 2015 | Sold | $233,000 | MRED MLS |
| 27 Sep, 2015 | Under contract | $239,900 | MRED MLS |
| — | Last price change | $242,000 | MRED MLS |
| 8 Aug, 2015 | Listed for sale | $242,000 | MRED MLS |
Room Specifics
Total Bedrooms: 4
Bedrooms Above Ground: 4
Bedrooms Below Ground: 0
Dimensions: —
Floor Type: Carpet
Dimensions: —
Floor Type: Carpet
Dimensions: —
Floor Type: Carpet
Full Bathrooms: 3
Bathroom Amenities: Double Sink
Bathroom in Basement: 0
Rooms: Eating Area,Foyer,Loft,Pantry
Basement Description: Partially Finished,Crawl
Other Specifics
| 2 | |
| Concrete Perimeter | |
| Asphalt | |
| Patio, Brick Paver Patio, Storms/Screens | |
| Fenced Yard | |
| 11084 | |
| — | |
| Full | |
| Vaulted/Cathedral Ceilings, Bar-Dry, Hardwood Floors, First Floor Laundry | |
| Range, Microwave, Dishwasher, Refrigerator, Washer, Dryer, Disposal, Stainless Steel Appliance(s) | |
| Not in DB | |
| Sidewalks, Street Lights, Street Paved | |
| — | |
| — | |
| Attached Fireplace Doors/Screen, Gas Log, Gas Starter |
Tax History
| Year | Property Taxes |
|---|---|
| 2008 | $188 |
| 2015 | $7,613 |
Contact Agent
Nearby Similar Homes
Nearby Sold Comparables
Contact Agent
Listing Provided By
Charles Rutenberg Realty of IL








