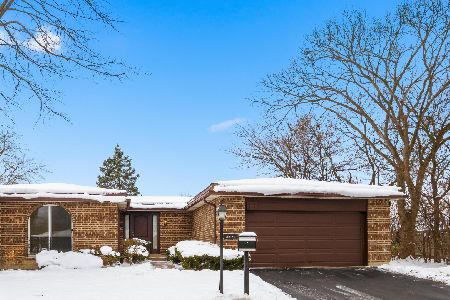3124 Mary Kay Lane, Glenview, Illinois 60026
$650,000
|
Sold
|
|
| Status: | Closed |
| Sqft: | 2,496 |
| Cost/Sqft: | $280 |
| Beds: | 4 |
| Baths: | 4 |
| Year Built: | 1969 |
| Property Taxes: | $9,409 |
| Days On Market: | 2802 |
| Lot Size: | 0,23 |
Description
Stunning, updated colonial in the desirable Willows neighborhood. Custom cook's kitchen features a large island, high end stainless steel appliances, soapstone countertops and cherry/maple cabinets. Gracious foyer, formal living and dining rooms. The family room has a wood burning fireplace, and opens to the professionally landscaped backyard, complete with paver patio, firepit, and automatic sprinkler system. Master suite has a gorgeous, renovated bathroom, travertine tile floor, soaking tub and separate shower. Hall bathroom is also renovated with wonderful mosaic tile. Both bathrooms and recreation room have heated floors. Fabulous finished recreation room. 1st floor laundry, mudroom and 2-car attached garage! Newer windows throughout. Award winning School Districts 30/225. Just blocks to Willowbrook Elementary & Park. Close to Shopping, Dining, The Glen, Train, and expressways
Property Specifics
| Single Family | |
| — | |
| — | |
| 1969 | |
| Full | |
| — | |
| No | |
| 0.23 |
| Cook | |
| — | |
| 0 / Not Applicable | |
| None | |
| Public | |
| Public Sewer | |
| 09958737 | |
| 04214030110000 |
Nearby Schools
| NAME: | DISTRICT: | DISTANCE: | |
|---|---|---|---|
|
Grade School
Willowbrook Elementary School |
30 | — | |
|
Middle School
Maple School |
30 | Not in DB | |
|
High School
Glenbrook South High School |
225 | Not in DB | |
Property History
| DATE: | EVENT: | PRICE: | SOURCE: |
|---|---|---|---|
| 13 Aug, 2018 | Sold | $650,000 | MRED MLS |
| 15 Jul, 2018 | Under contract | $699,000 | MRED MLS |
| — | Last price change | $719,000 | MRED MLS |
| 22 May, 2018 | Listed for sale | $719,000 | MRED MLS |
Room Specifics
Total Bedrooms: 4
Bedrooms Above Ground: 4
Bedrooms Below Ground: 0
Dimensions: —
Floor Type: Carpet
Dimensions: —
Floor Type: Carpet
Dimensions: —
Floor Type: Carpet
Full Bathrooms: 4
Bathroom Amenities: Separate Shower,Double Sink,Soaking Tub
Bathroom in Basement: 1
Rooms: Office,Recreation Room,Foyer,Utility Room-Lower Level,Storage,Walk In Closet
Basement Description: Finished
Other Specifics
| 2 | |
| — | |
| — | |
| Patio | |
| — | |
| 134X105X113X22X62 | |
| — | |
| Full | |
| Hardwood Floors, First Floor Laundry | |
| Range, Microwave, Dishwasher, High End Refrigerator, Washer, Dryer, Disposal, Stainless Steel Appliance(s) | |
| Not in DB | |
| — | |
| — | |
| — | |
| Wood Burning |
Tax History
| Year | Property Taxes |
|---|---|
| 2018 | $9,409 |
Contact Agent
Nearby Similar Homes
Nearby Sold Comparables
Contact Agent
Listing Provided By
Jameson Sotheby's International Realty






