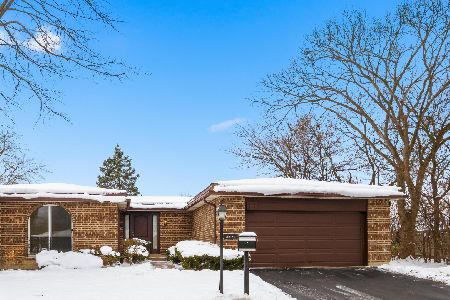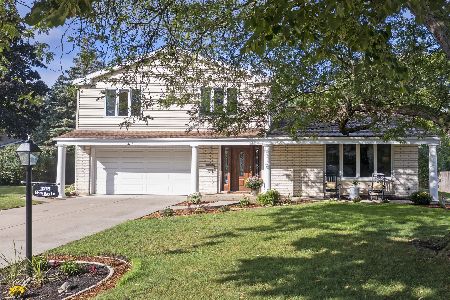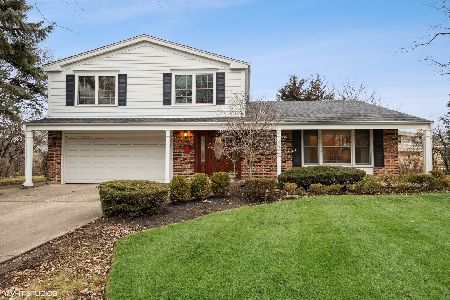3219 Mary Kay Lane, Glenview, Illinois 60026
$540,000
|
Sold
|
|
| Status: | Closed |
| Sqft: | 0 |
| Cost/Sqft: | — |
| Beds: | 4 |
| Baths: | 3 |
| Year Built: | 1969 |
| Property Taxes: | $8,909 |
| Days On Market: | 2446 |
| Lot Size: | 0,00 |
Description
COMPLETELY RENOVATED ON OVERSIZED LOT IN THE HEART OF THE WILLOWS. This home is ABSOLUTELY STUNNING. NEW kitchen with high-end SS appliances, gorgeous cabinetry w/granite counter tops & glass tile back splash, hardwood floor, eat-in area & floor to ceiling window overlooking sprawling fenced in yard. Kitchen completely open to the Family Room. Sun Drenched LR with Vaulted Ceilings opens to the DR.1st Floor Laundry. Rich Hardwood Floors throughout the 1st & 2nd Level. MBR Suite w/great closet space & Spa Bath. 3 additional BRS & 2nd full bath complete the 2nd Level. Finished sub basement with recreation room, & lots of storage. AMAZING SPRAWLING FENCED YARD. Easy walk to school, park, playground on tennis courts. Close to grocery store, restaurants & shops. Nothing to do here but move in and enjoy!!!
Property Specifics
| Single Family | |
| — | |
| Bi-Level | |
| 1969 | |
| Partial | |
| ARLINGTON | |
| No | |
| — |
| Cook | |
| Willows | |
| 0 / Not Applicable | |
| None | |
| Public | |
| Public Sewer | |
| 10377539 | |
| 04214080320000 |
Nearby Schools
| NAME: | DISTRICT: | DISTANCE: | |
|---|---|---|---|
|
Grade School
Willowbrook Elementary School |
30 | — | |
|
Middle School
Maple School |
30 | Not in DB | |
|
High School
Glenbrook South High School |
225 | Not in DB | |
Property History
| DATE: | EVENT: | PRICE: | SOURCE: |
|---|---|---|---|
| 23 Jun, 2014 | Sold | $515,000 | MRED MLS |
| 20 May, 2014 | Under contract | $519,900 | MRED MLS |
| 18 May, 2014 | Listed for sale | $519,900 | MRED MLS |
| 2 Aug, 2019 | Sold | $540,000 | MRED MLS |
| 17 Jun, 2019 | Under contract | $549,000 | MRED MLS |
| — | Last price change | $569,000 | MRED MLS |
| 13 May, 2019 | Listed for sale | $569,000 | MRED MLS |
Room Specifics
Total Bedrooms: 4
Bedrooms Above Ground: 4
Bedrooms Below Ground: 0
Dimensions: —
Floor Type: Hardwood
Dimensions: —
Floor Type: Hardwood
Dimensions: —
Floor Type: Hardwood
Full Bathrooms: 3
Bathroom Amenities: —
Bathroom in Basement: 0
Rooms: Recreation Room,Foyer,Storage
Basement Description: Partially Finished,Sub-Basement
Other Specifics
| 2 | |
| — | |
| Concrete,Side Drive | |
| Patio | |
| Corner Lot,Cul-De-Sac,Fenced Yard,Landscaped | |
| 96X119X89X116 | |
| — | |
| Full | |
| Hardwood Floors, First Floor Laundry | |
| Range, Microwave, Dishwasher, Refrigerator, High End Refrigerator, Washer, Dryer, Disposal, Stainless Steel Appliance(s), Range Hood | |
| Not in DB | |
| Tennis Courts | |
| — | |
| — | |
| — |
Tax History
| Year | Property Taxes |
|---|---|
| 2014 | $7,097 |
| 2019 | $8,909 |
Contact Agent
Nearby Similar Homes
Nearby Sold Comparables
Contact Agent
Listing Provided By
Coldwell Banker Residential








