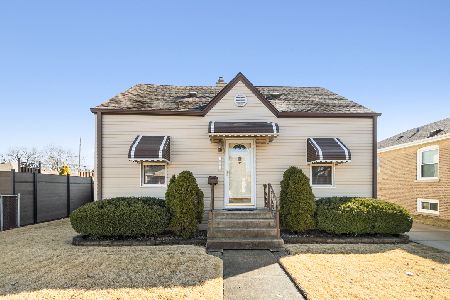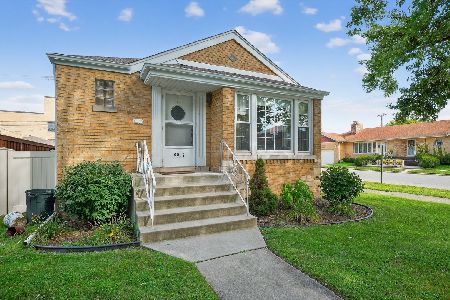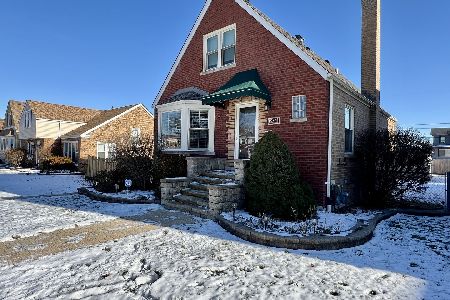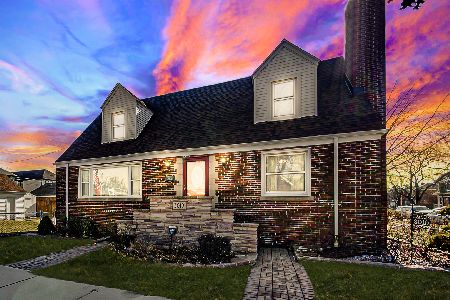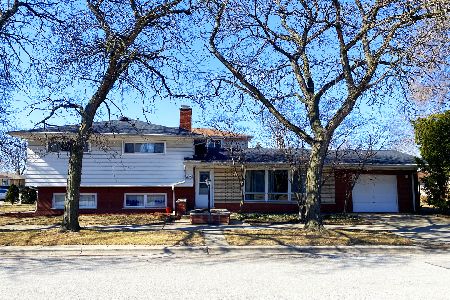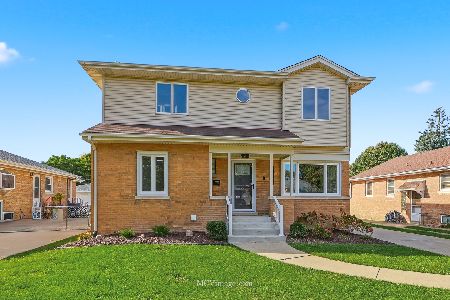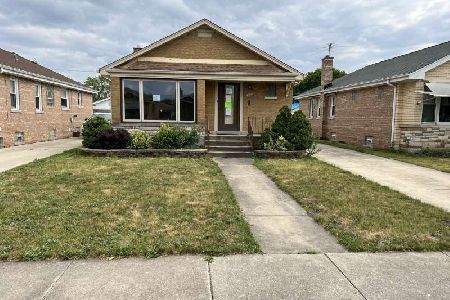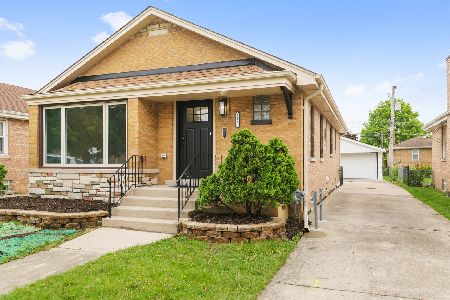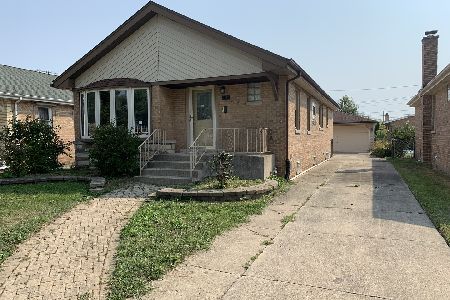3125 101st Street, Evergreen Park, Illinois 60805
$164,000
|
Sold
|
|
| Status: | Closed |
| Sqft: | 1,147 |
| Cost/Sqft: | $148 |
| Beds: | 3 |
| Baths: | 2 |
| Year Built: | 1955 |
| Property Taxes: | $4,322 |
| Days On Market: | 3864 |
| Lot Size: | 0,00 |
Description
Pride Of Ownership Thru-Out this Wonderfully Maintained 4 Bedroom Home * Some Features Include: Updated Windows Throughout including the Etched Glass Picture Window * Two updated Bathrooms * Gleaming Refinished Hardwood Floors * Full Finished Basement that offers a Family Room * Full Bathroom * 4th Bedroom or Office (you choose) * a Recreation Area * and a Handy Workshop * Concrete Side Drive Leading to the Nicely Maintained Yard for Relaxing out on the Patio and the 2 Car Garage * Professionally Landscape * Located Near Public Transporation and Highschool * You Wont Be Dissapointed with this one * Pre-Approved Buyers Only * Quick Close Is Possible **
Property Specifics
| Single Family | |
| — | |
| — | |
| 1955 | |
| Full | |
| — | |
| No | |
| — |
| Cook | |
| — | |
| 0 / Not Applicable | |
| None | |
| Lake Michigan | |
| Public Sewer | |
| 08998186 | |
| 24123190110000 |
Nearby Schools
| NAME: | DISTRICT: | DISTANCE: | |
|---|---|---|---|
|
Grade School
Southeast Elementary School |
124 | — | |
|
Middle School
Central Junior High School |
124 | Not in DB | |
|
High School
Evergreen Park High School |
231 | Not in DB | |
Property History
| DATE: | EVENT: | PRICE: | SOURCE: |
|---|---|---|---|
| 30 Dec, 2014 | Sold | $155,000 | MRED MLS |
| 17 Nov, 2014 | Under contract | $165,700 | MRED MLS |
| 11 Nov, 2014 | Listed for sale | $165,700 | MRED MLS |
| 16 Oct, 2015 | Sold | $164,000 | MRED MLS |
| 1 Sep, 2015 | Under contract | $170,000 | MRED MLS |
| 31 Jul, 2015 | Listed for sale | $170,000 | MRED MLS |
| 8 Nov, 2023 | Sold | $215,000 | MRED MLS |
| 17 Aug, 2023 | Under contract | $213,500 | MRED MLS |
| 7 Jul, 2023 | Listed for sale | $213,500 | MRED MLS |
| 28 Jun, 2024 | Sold | $368,000 | MRED MLS |
| 28 May, 2024 | Under contract | $364,700 | MRED MLS |
| 10 May, 2024 | Listed for sale | $364,700 | MRED MLS |
Room Specifics
Total Bedrooms: 4
Bedrooms Above Ground: 3
Bedrooms Below Ground: 1
Dimensions: —
Floor Type: Hardwood
Dimensions: —
Floor Type: Carpet
Dimensions: —
Floor Type: Other
Full Bathrooms: 2
Bathroom Amenities: —
Bathroom in Basement: 1
Rooms: Eating Area,Workshop
Basement Description: Finished
Other Specifics
| 2 | |
| — | |
| Concrete,Side Drive | |
| — | |
| Fenced Yard | |
| 40 X 126 | |
| — | |
| None | |
| Hardwood Floors | |
| Range, Portable Dishwasher, Refrigerator, Washer, Dryer | |
| Not in DB | |
| Sidewalks, Street Lights | |
| — | |
| — | |
| — |
Tax History
| Year | Property Taxes |
|---|---|
| 2014 | $4,397 |
| 2015 | $4,322 |
| 2023 | $5,046 |
| 2024 | $5,188 |
Contact Agent
Nearby Similar Homes
Nearby Sold Comparables
Contact Agent
Listing Provided By
Coldwell Banker Residential

