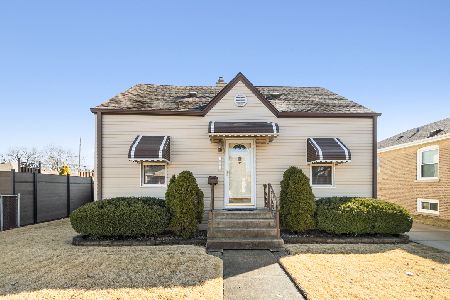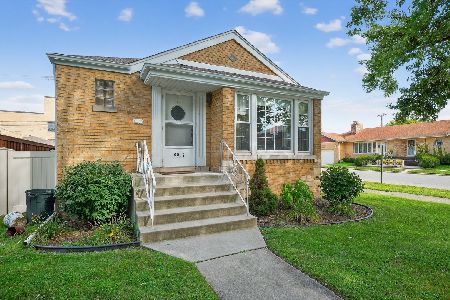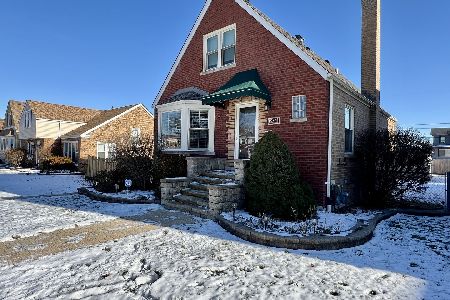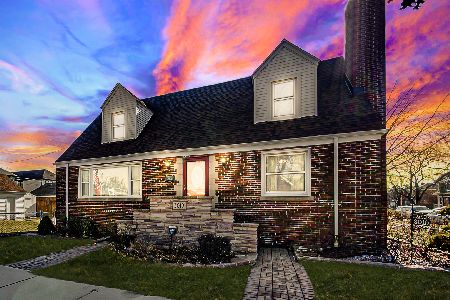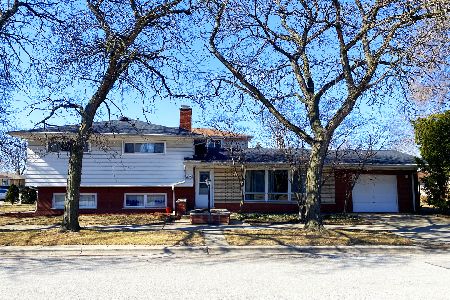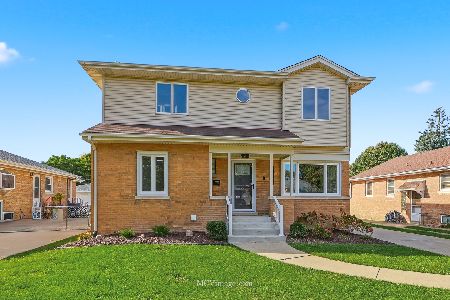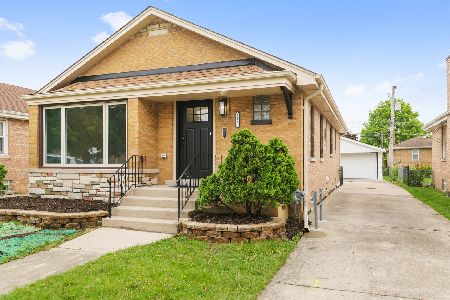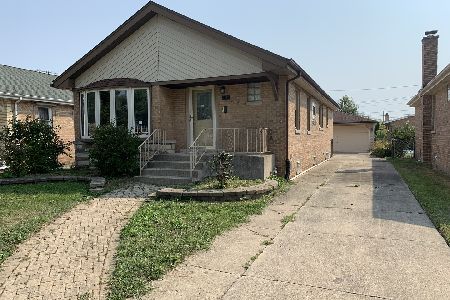[Address Unavailable], Evergreen Park, Illinois 60805
$215,000
|
Sold
|
|
| Status: | Closed |
| Sqft: | 1,147 |
| Cost/Sqft: | $186 |
| Beds: | 3 |
| Baths: | 2 |
| Year Built: | 1955 |
| Property Taxes: | $5,046 |
| Days On Market: | 966 |
| Lot Size: | 0,00 |
Description
Brick Raised Ranch near 103rd and Kedzie on great block. This 4-bedroom home offers 3 main floor bedrooms, hardwood floors, 2 full baths, kitchen with generous table space, fully finished basement, and a 2.5 car garage with concrete side drive. Large basement provides additional living space with an extra bedroom, cozy family room, recreation room, full bath and handy workshop. Property is V.A. owned & sold in "as is/where is" condition. Seller will make no repairs. Property was built prior to 1978 and lead based paint may potentially exist. This property may qualify for Seller Financing (Vendee).
Property Specifics
| Single Family | |
| — | |
| — | |
| 1955 | |
| — | |
| — | |
| No | |
| — |
| Cook | |
| — | |
| 0 / Not Applicable | |
| — | |
| — | |
| — | |
| 11826832 | |
| 24123190110000 |
Nearby Schools
| NAME: | DISTRICT: | DISTANCE: | |
|---|---|---|---|
|
Grade School
Southeast Elementary School |
124 | — | |
|
Middle School
Central Junior High School |
124 | Not in DB | |
|
High School
Evergreen Park High School |
231 | Not in DB | |
Property History
| DATE: | EVENT: | PRICE: | SOURCE: |
|---|
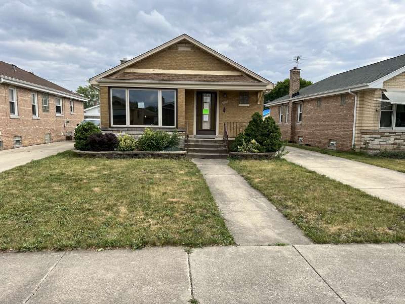
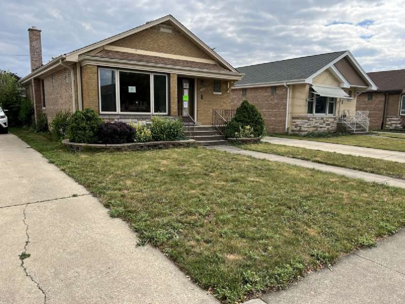
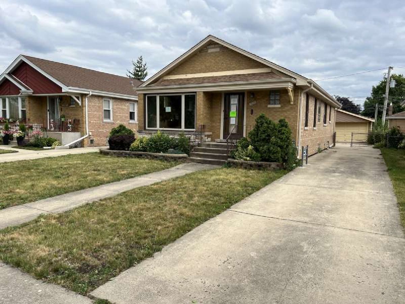
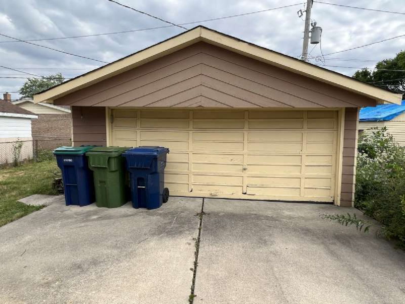
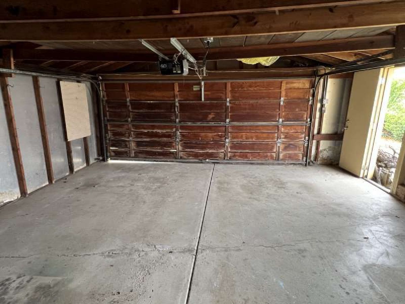
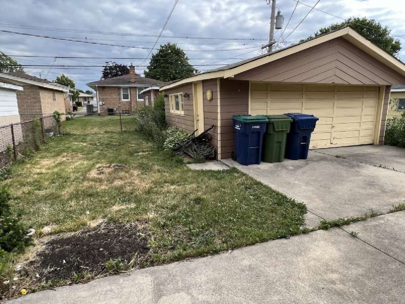
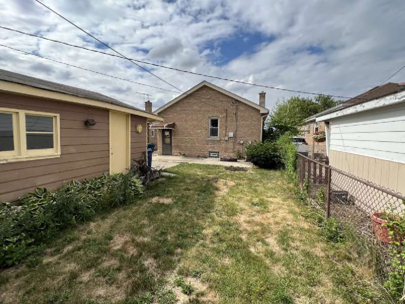
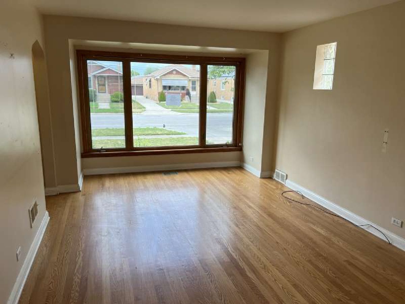
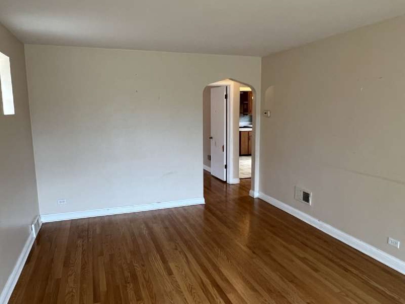
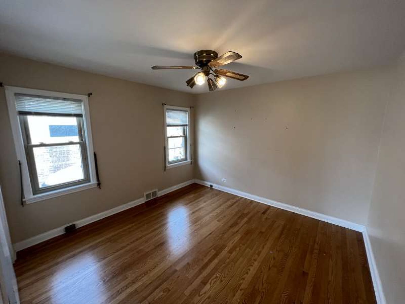
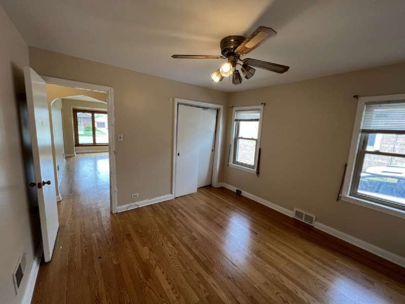
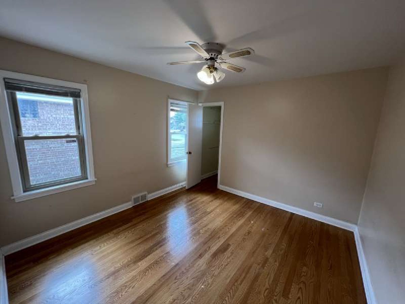
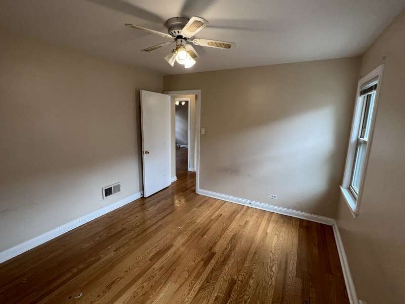
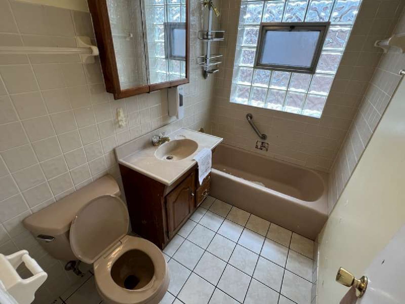
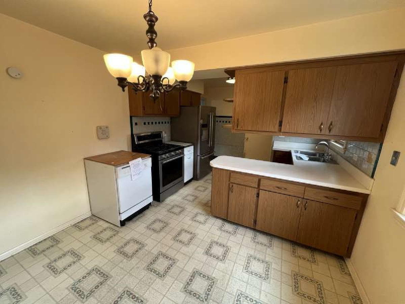
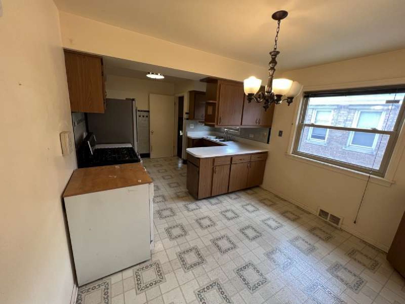
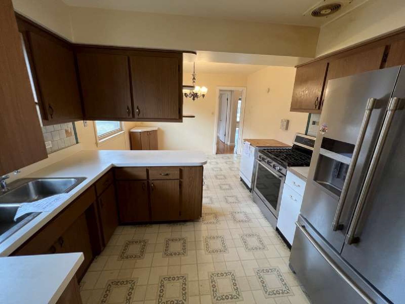
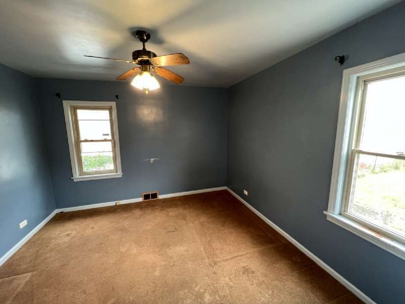
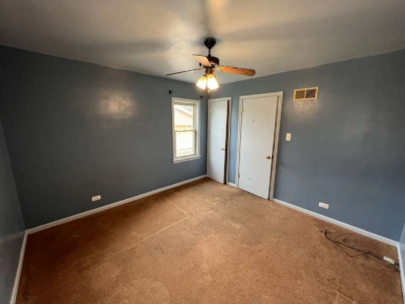
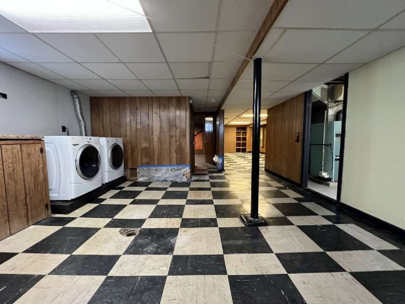
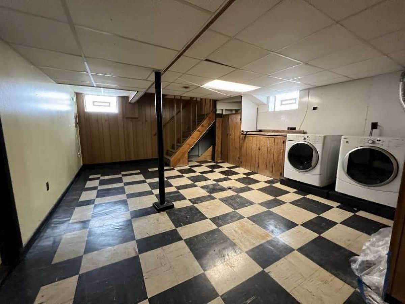
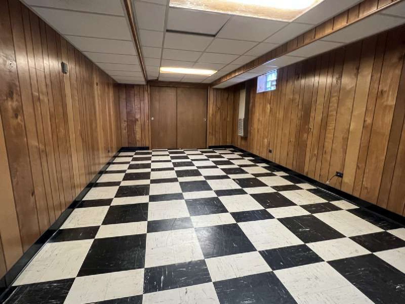
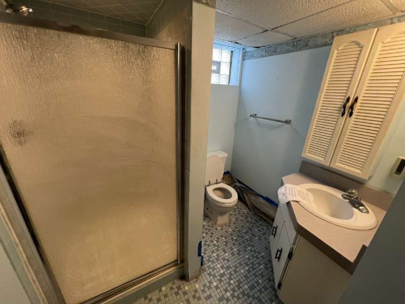
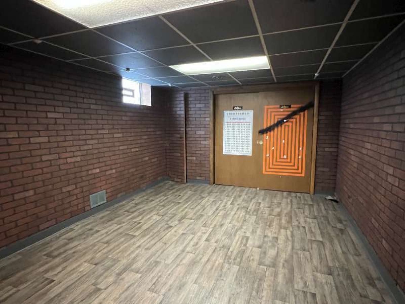
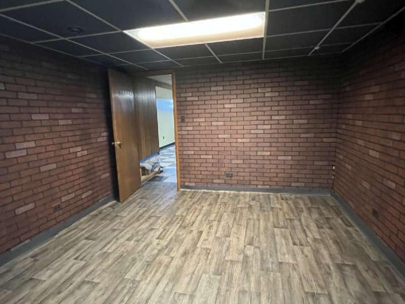
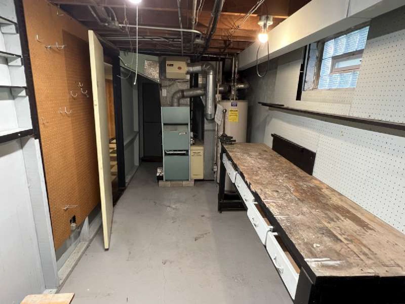
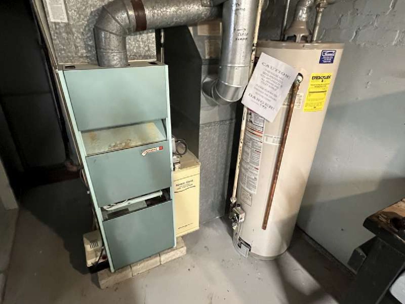
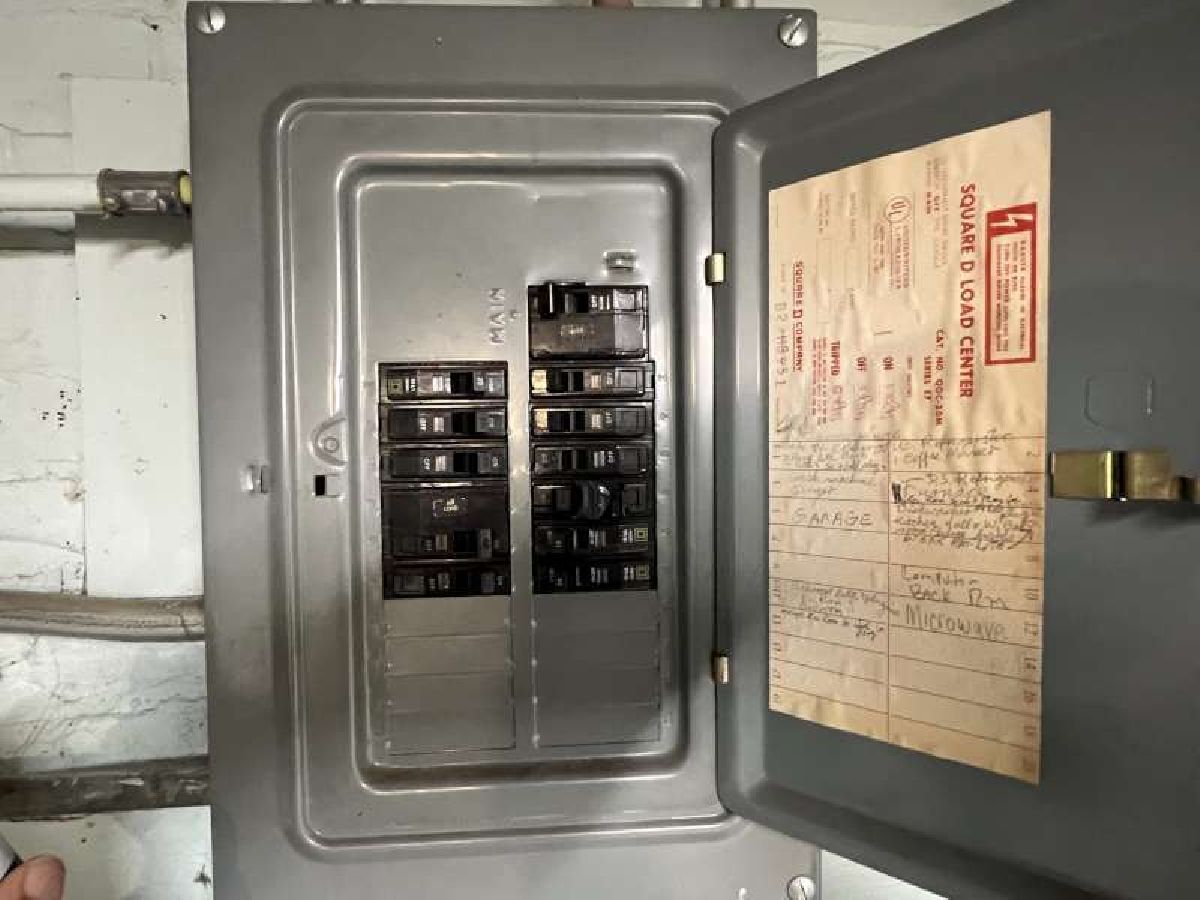
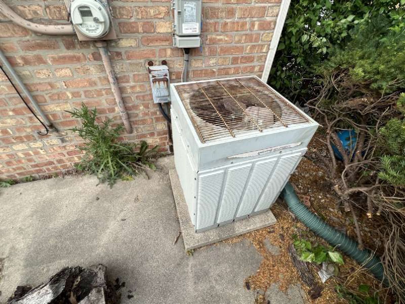
Room Specifics
Total Bedrooms: 4
Bedrooms Above Ground: 3
Bedrooms Below Ground: 1
Dimensions: —
Floor Type: —
Dimensions: —
Floor Type: —
Dimensions: —
Floor Type: —
Full Bathrooms: 2
Bathroom Amenities: —
Bathroom in Basement: 1
Rooms: —
Basement Description: Finished
Other Specifics
| 2 | |
| — | |
| Concrete,Side Drive | |
| — | |
| — | |
| 5040 | |
| — | |
| — | |
| — | |
| — | |
| Not in DB | |
| — | |
| — | |
| — | |
| — |
Tax History
| Year | Property Taxes |
|---|
Contact Agent
Nearby Similar Homes
Nearby Sold Comparables
Contact Agent
Listing Provided By
JMRI Corp

