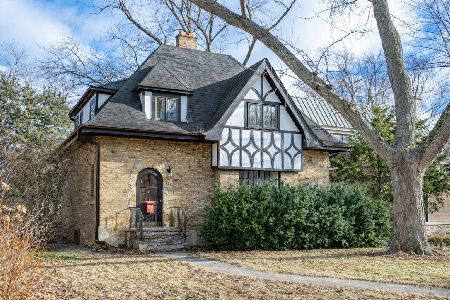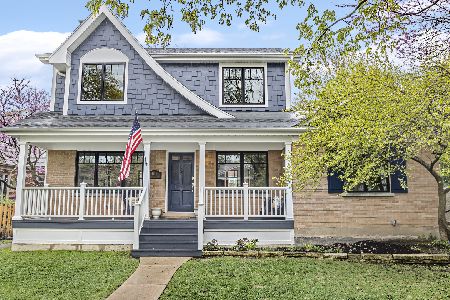3125 Central Street, Evanston, Illinois 60201
$413,000
|
Sold
|
|
| Status: | Closed |
| Sqft: | 2,406 |
| Cost/Sqft: | $177 |
| Beds: | 4 |
| Baths: | 3 |
| Year Built: | 1955 |
| Property Taxes: | $11,515 |
| Days On Market: | 5023 |
| Lot Size: | 0,00 |
Description
Total transformation of this solid brick home in Willard School District. Gleaming hardwood floors thru-out first floor. Stylish, eat-in kitchen w/ SS appliances & granite counters. 3 season porch. 2 BRs & full bath on main floor + 2 BRs & full bath on second floor. Finished bsmt for office or playroom has new 1/2 bath. Ample closets. Pretty yard. 2 car garage. New roof. Taxes appealed will be approx $6732 for 2011
Property Specifics
| Single Family | |
| — | |
| Bungalow | |
| 1955 | |
| Full | |
| — | |
| No | |
| 0 |
| Cook | |
| — | |
| 0 / Not Applicable | |
| None | |
| Lake Michigan | |
| Sewer-Storm | |
| 08058988 | |
| 05334250180000 |
Nearby Schools
| NAME: | DISTRICT: | DISTANCE: | |
|---|---|---|---|
|
Grade School
Willard Elementary School |
65 | — | |
|
Middle School
Haven Middle School |
65 | Not in DB | |
|
High School
Evanston Twp High School |
202 | Not in DB | |
Property History
| DATE: | EVENT: | PRICE: | SOURCE: |
|---|---|---|---|
| 1 Nov, 2011 | Sold | $211,000 | MRED MLS |
| 14 Oct, 2011 | Under contract | $240,000 | MRED MLS |
| — | Last price change | $280,000 | MRED MLS |
| 20 Oct, 2010 | Listed for sale | $325,000 | MRED MLS |
| 22 Jun, 2012 | Sold | $413,000 | MRED MLS |
| 18 May, 2012 | Under contract | $425,000 | MRED MLS |
| 4 May, 2012 | Listed for sale | $425,000 | MRED MLS |
| 2 Jun, 2014 | Sold | $460,000 | MRED MLS |
| 25 Mar, 2014 | Under contract | $425,000 | MRED MLS |
| 23 Mar, 2014 | Listed for sale | $425,000 | MRED MLS |
Room Specifics
Total Bedrooms: 4
Bedrooms Above Ground: 4
Bedrooms Below Ground: 0
Dimensions: —
Floor Type: Hardwood
Dimensions: —
Floor Type: Hardwood
Dimensions: —
Floor Type: Carpet
Full Bathrooms: 3
Bathroom Amenities: —
Bathroom in Basement: 1
Rooms: Enclosed Porch,Recreation Room
Basement Description: Finished,Exterior Access
Other Specifics
| 2 | |
| — | |
| Concrete | |
| — | |
| — | |
| 50X118 | |
| — | |
| None | |
| Hardwood Floors, First Floor Bedroom, First Floor Full Bath | |
| Range, Microwave, Dishwasher, Refrigerator, Disposal, Stainless Steel Appliance(s) | |
| Not in DB | |
| — | |
| — | |
| — | |
| — |
Tax History
| Year | Property Taxes |
|---|---|
| 2011 | $9,635 |
| 2012 | $11,515 |
| 2014 | $7,088 |
Contact Agent
Nearby Similar Homes
Nearby Sold Comparables
Contact Agent
Listing Provided By
Jameson Sotheby's International Realty










