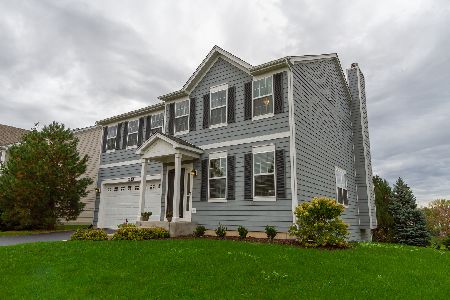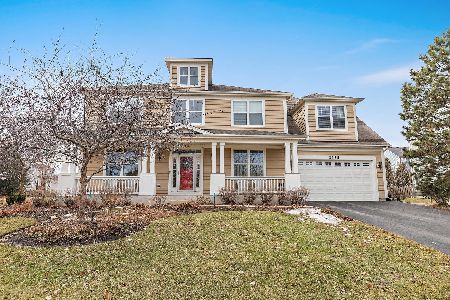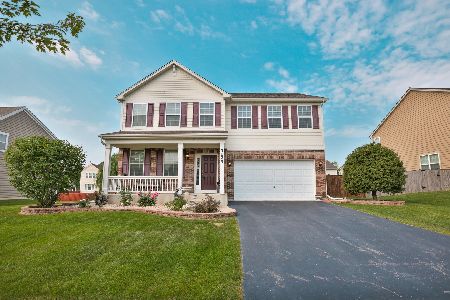3126 Heritage Parkway, Elgin, Illinois 60124
$352,900
|
Sold
|
|
| Status: | Closed |
| Sqft: | 3,324 |
| Cost/Sqft: | $109 |
| Beds: | 4 |
| Baths: | 3 |
| Year Built: | 2011 |
| Property Taxes: | $10,822 |
| Days On Market: | 2914 |
| Lot Size: | 0,00 |
Description
INTRODUCING THIS IMMACULATE 2 STORY, 4 BED, 2 1/2 BATH, 1ST FLOOR DEN , PLUS LOFT, 3 CAR GARAGE. Hardwood Flooring in Foyer, Dining, Kitchen and Powder Room. Gourmet Kitchen w/ Granite Counter Tops, Stainless Steel Applianes, 42" Cabinets, Double Oven, Tile back splash, Walk in pantry, and Eating Area opens to Family Room with Fireplace Great Entertaining. Sliding Door Access to a Large Backyard with 20x20 Stamped Concrete Patio. Elegant Master Suite w/Dual walk in closets, Separate Shower, Dual Vanity Sinks & Soaking Tub, and 2nd Floor Laundry Room. Full English Basement w/ Rough-in Plumbing for Future Bathroom. Home located in the sought-after Providence Subdivision Featuring Parks, Walking & Biking Paths, Boat and Clubhouse, Highly Rated 301 School District close to Hospitals, Library, Shopping, Theaters and Restaurants. Security System included. Don't miss this one!!!
Property Specifics
| Single Family | |
| — | |
| — | |
| 2011 | |
| Full,English | |
| PRIMROSE | |
| No | |
| — |
| Kane | |
| Providence | |
| 300 / Annual | |
| Other | |
| Public | |
| Public Sewer | |
| 09879070 | |
| 0619430019 |
Nearby Schools
| NAME: | DISTRICT: | DISTANCE: | |
|---|---|---|---|
|
Grade School
Prairie View Grade School |
301 | — | |
|
Middle School
Prairie Knolls Middle School |
301 | Not in DB | |
|
High School
Central High School |
301 | Not in DB | |
Property History
| DATE: | EVENT: | PRICE: | SOURCE: |
|---|---|---|---|
| 18 May, 2018 | Sold | $352,900 | MRED MLS |
| 18 Mar, 2018 | Under contract | $363,900 | MRED MLS |
| 9 Mar, 2018 | Listed for sale | $363,900 | MRED MLS |
Room Specifics
Total Bedrooms: 4
Bedrooms Above Ground: 4
Bedrooms Below Ground: 0
Dimensions: —
Floor Type: Carpet
Dimensions: —
Floor Type: Carpet
Dimensions: —
Floor Type: Carpet
Full Bathrooms: 3
Bathroom Amenities: Separate Shower,Double Sink,Soaking Tub
Bathroom in Basement: 0
Rooms: Loft,Eating Area,Office
Basement Description: Unfinished,Bathroom Rough-In
Other Specifics
| 3 | |
| Concrete Perimeter,Pillar/Post/Pier | |
| Asphalt | |
| Deck, Stamped Concrete Patio, Storms/Screens | |
| Corner Lot | |
| 124X79X125X79 | |
| — | |
| Full | |
| Second Floor Laundry | |
| Double Oven, Microwave, Dishwasher, Refrigerator, Disposal, Stainless Steel Appliance(s) | |
| Not in DB | |
| Clubhouse, Sidewalks, Street Lights, Street Paved | |
| — | |
| — | |
| Wood Burning, Gas Starter |
Tax History
| Year | Property Taxes |
|---|---|
| 2018 | $10,822 |
Contact Agent
Nearby Similar Homes
Nearby Sold Comparables
Contact Agent
Listing Provided By
Baird & Warner













