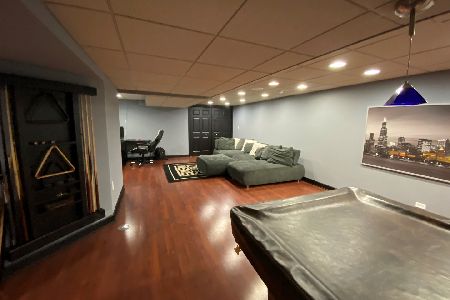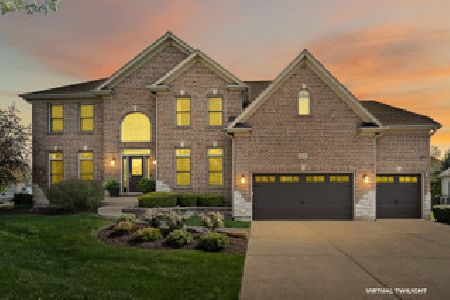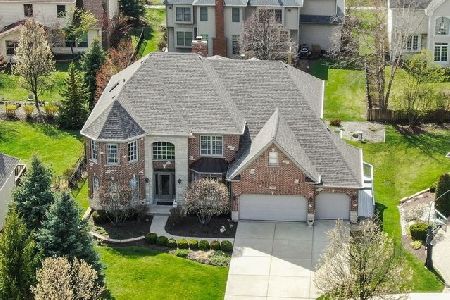3123 Mistflower Lane, Naperville, Illinois 60564
$840,000
|
Sold
|
|
| Status: | Closed |
| Sqft: | 3,339 |
| Cost/Sqft: | $236 |
| Beds: | 4 |
| Baths: | 6 |
| Year Built: | 2003 |
| Property Taxes: | $14,295 |
| Days On Market: | 969 |
| Lot Size: | 0,24 |
Description
3123 MISTFLOWER LANE STANDS OUT FROM THE REST WITH IT'S UNIQUE CHARM. THE HOME HAS UNDERGONE EXTENSIVE RENOVATIONS & IS WARM & WELCOMING THE MOMENT YOU ENTER. The turned staircase has been given a modern twist with updated with dark stained hardwood treads & wrought iron spindles. The Home Office is in the front of the home, away from the hubbub of the Kitchen. Both Formal Living Room & Dining Room are generously sized & have hardwood floors. The kitchen has received a stylish upgrade featuring professionally painted white cabinetry and new industrial light pendants, along with the addition of a new GE Microwave and double oven equipped with an air fryer. A smooth transition leads from the kitchen to the vaulted family room, which boasts a skylight that bathes the area in natural light. The room is enhanced by built-in bookcases and a striking floor-to-ceiling brick fireplace. And oh, this sunny Sunroom! What a great place to cozy up with a book. Fabulous transformation of the Mudroom with added storage, cubbies & utility sink. Upstairs the hallway & Primary Bedroom has hardwood floors. LUXURIOUS PRIMARY BATHROOM UPDATE. The tub has been removed and an amazing walk-in shower was added with Kohler rain shower head & full body spray. There is a new vanity, light fixtures, mirror & newly tiled heated floor. The additional bedrooms are all oversized. The Hall bathroom & private ensuite bathrooms are also renovated with new tile flooring, new vanities, mirrors & light fixtures. The second floor laundry room completes the upstairs. Get ready to have a blast in the fantastic finished basement, featuring a media room complete with a convenient wet bar. The large Rec Room is a great place for all your game tables. There is also his & her separate bathrooms! Sonos speakers in every room, and 2 surround systems & central vac system. NEW A/C 2021. NEW ROOF 2020! NEW GARAGE DOORS 2020!
Property Specifics
| Single Family | |
| — | |
| — | |
| 2003 | |
| — | |
| — | |
| No | |
| 0.24 |
| Will | |
| Tall Grass | |
| 767 / Annual | |
| — | |
| — | |
| — | |
| 11804049 | |
| 0701094080020000 |
Nearby Schools
| NAME: | DISTRICT: | DISTANCE: | |
|---|---|---|---|
|
Grade School
Fry Elementary School |
204 | — | |
|
Middle School
Scullen Middle School |
204 | Not in DB | |
|
High School
Waubonsie Valley High School |
204 | Not in DB | |
Property History
| DATE: | EVENT: | PRICE: | SOURCE: |
|---|---|---|---|
| 14 May, 2021 | Sold | $659,000 | MRED MLS |
| 1 Apr, 2021 | Under contract | $659,000 | MRED MLS |
| 26 Mar, 2021 | Listed for sale | $659,000 | MRED MLS |
| 14 Jul, 2023 | Sold | $840,000 | MRED MLS |
| 13 Jun, 2023 | Under contract | $789,000 | MRED MLS |
| 9 Jun, 2023 | Listed for sale | $789,000 | MRED MLS |
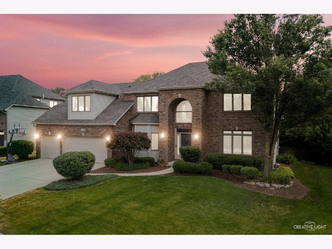
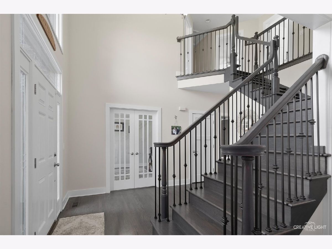
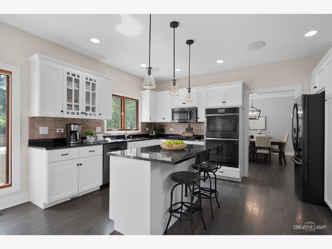
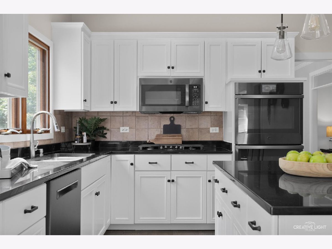
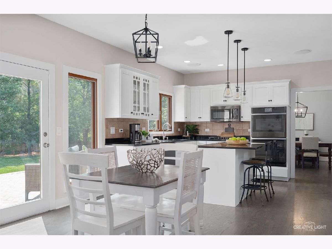
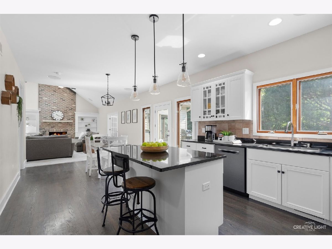
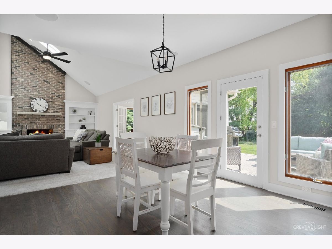
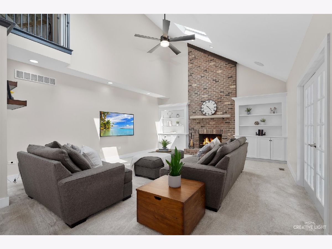
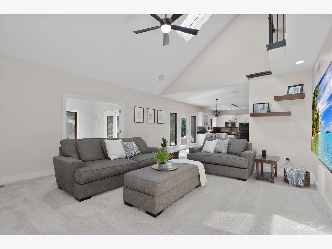
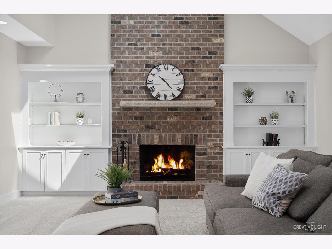
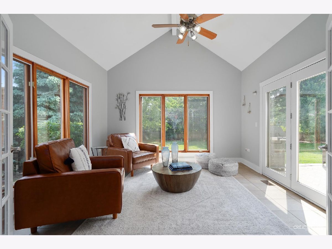
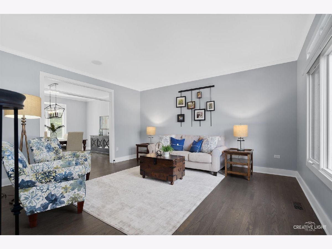
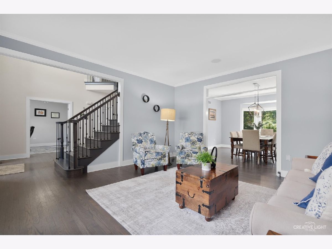
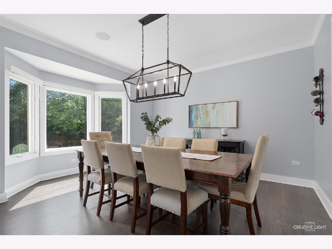
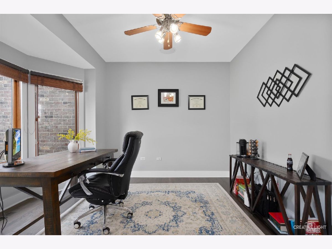
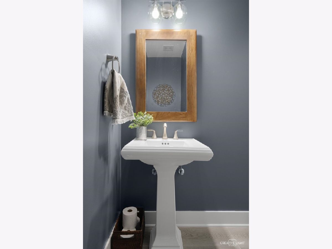
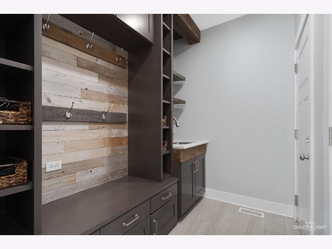
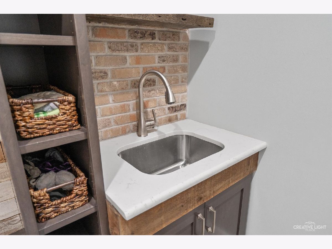
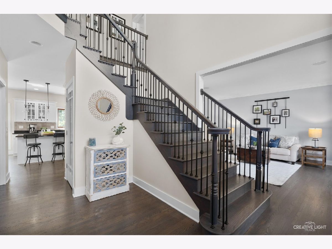
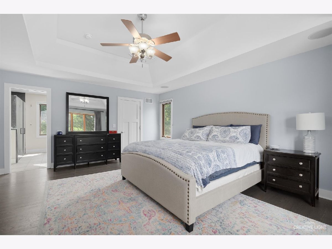
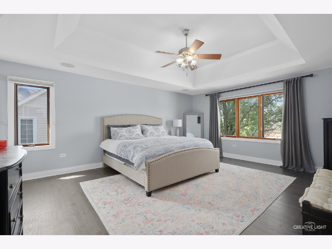
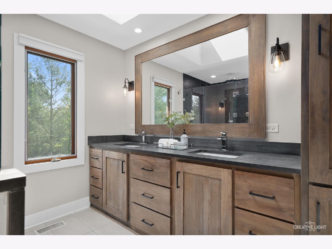
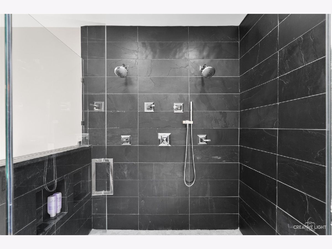
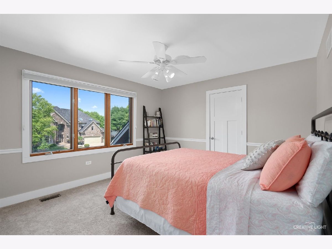
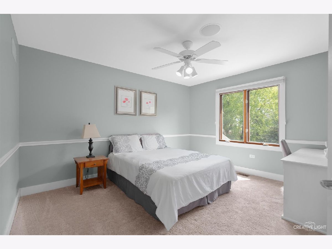
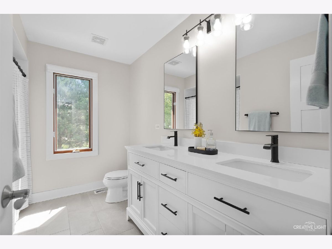
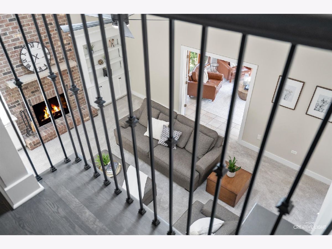
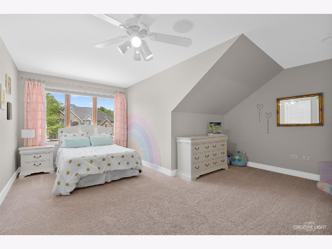
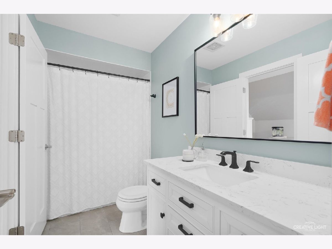
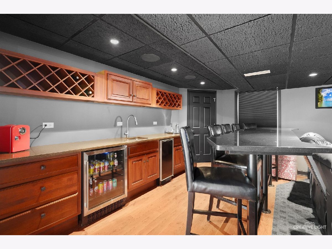
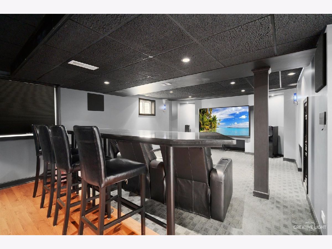
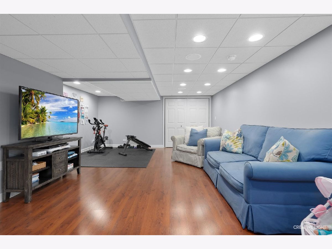
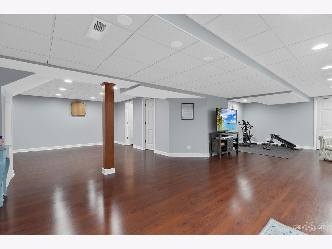
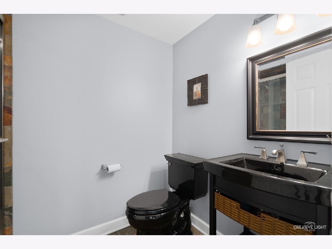
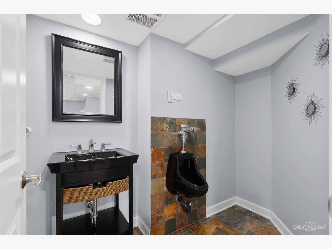
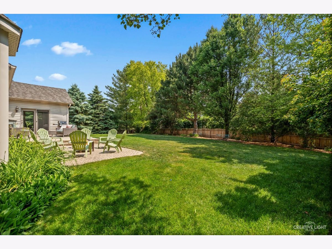
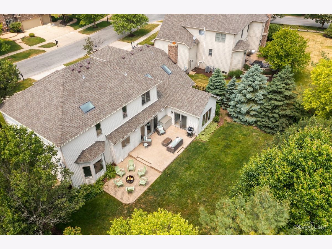
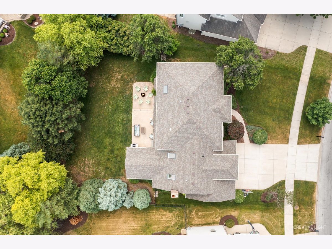
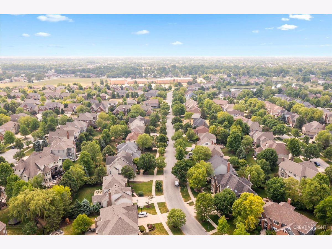
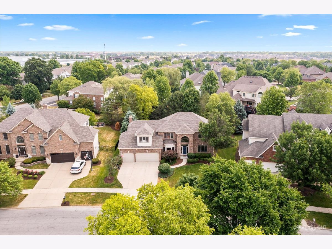
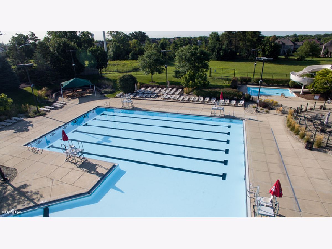
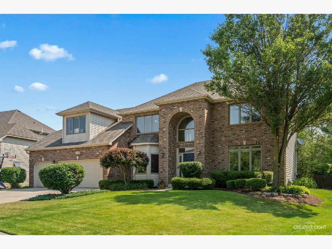
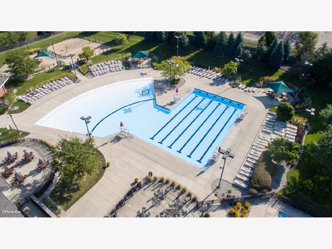
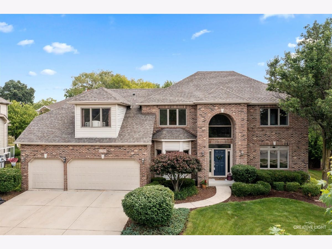
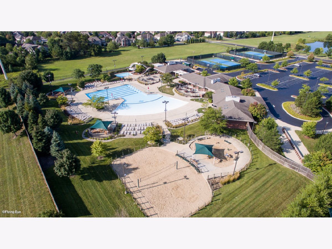
Room Specifics
Total Bedrooms: 4
Bedrooms Above Ground: 4
Bedrooms Below Ground: 0
Dimensions: —
Floor Type: —
Dimensions: —
Floor Type: —
Dimensions: —
Floor Type: —
Full Bathrooms: 6
Bathroom Amenities: Separate Shower,Double Sink,Double Shower
Bathroom in Basement: 1
Rooms: —
Basement Description: Finished,Crawl
Other Specifics
| 3 | |
| — | |
| Concrete | |
| — | |
| — | |
| 74X106X130X142 | |
| Unfinished | |
| — | |
| — | |
| — | |
| Not in DB | |
| — | |
| — | |
| — | |
| — |
Tax History
| Year | Property Taxes |
|---|---|
| 2021 | $13,181 |
| 2023 | $14,295 |
Contact Agent
Nearby Similar Homes
Nearby Sold Comparables
Contact Agent
Listing Provided By
Baird & Warner




