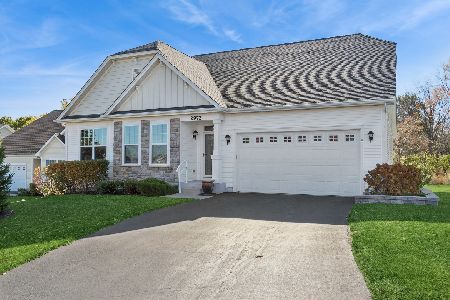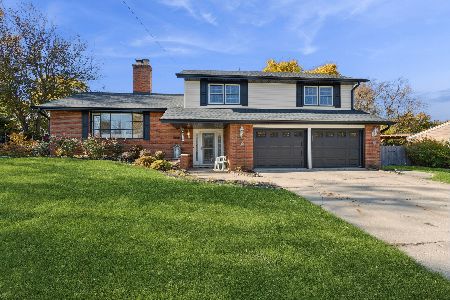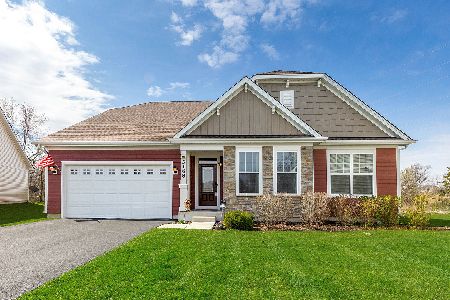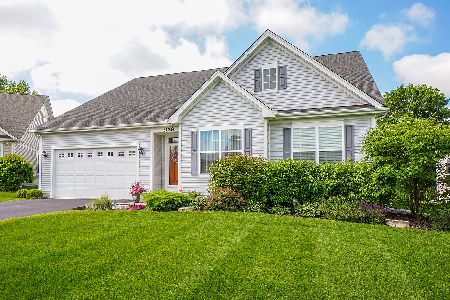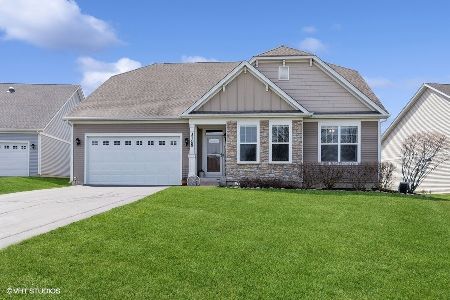3127 Trillium Court, Aurora, Illinois 60506
$386,000
|
Sold
|
|
| Status: | Closed |
| Sqft: | 2,600 |
| Cost/Sqft: | $154 |
| Beds: | 3 |
| Baths: | 3 |
| Year Built: | 2016 |
| Property Taxes: | $8,688 |
| Days On Market: | 2538 |
| Lot Size: | 0,08 |
Description
Gorgeous Ranch that is as close to perfection as I've ever seen. Just WAIT until you see this Beauty! And, it backs to a wooded forest preserve, making for privacy and an Awesome view! Check out those spectacular hardwood floors, wonderful open concept, loaded with custom upgrades. You will fall more in love with every step you take. Home features a gourmet kitchen, with double oven and plenty of cabinet, counter and pantry space. Great room features a gas fireplace with built in bookcases on each side. Main level features an office and two additional bedrooms. Laundry is on main level. Master suite is luxurious, overlooks the backyard , and bath features separate soaker tub and shower. Basement has been professionally finished, and includes an additional bedroom and full bath, and a family room. And Sellers saved room for storage, too! Lot is stellar. Location is Premium, near I-88, Gilman Trail and shopping. Don't wait! Snow plowing and grass cutting included in assoc fee.
Property Specifics
| Single Family | |
| — | |
| Ranch | |
| 2016 | |
| Full | |
| — | |
| No | |
| 0.08 |
| Kane | |
| Tanglewood Oaks | |
| 210 / Monthly | |
| Lawn Care,Snow Removal | |
| Public | |
| Public Sewer | |
| 10268368 | |
| 1413360006 |
Nearby Schools
| NAME: | DISTRICT: | DISTANCE: | |
|---|---|---|---|
|
Grade School
Fearn Elementary School |
129 | — | |
|
Middle School
Herget Middle School |
129 | Not in DB | |
|
High School
West Aurora High School |
129 | Not in DB | |
Property History
| DATE: | EVENT: | PRICE: | SOURCE: |
|---|---|---|---|
| 1 Aug, 2019 | Sold | $386,000 | MRED MLS |
| 26 Mar, 2019 | Under contract | $399,900 | MRED MLS |
| — | Last price change | $410,000 | MRED MLS |
| 9 Feb, 2019 | Listed for sale | $410,000 | MRED MLS |
Room Specifics
Total Bedrooms: 4
Bedrooms Above Ground: 3
Bedrooms Below Ground: 1
Dimensions: —
Floor Type: Hardwood
Dimensions: —
Floor Type: Hardwood
Dimensions: —
Floor Type: Other
Full Bathrooms: 3
Bathroom Amenities: Separate Shower,Double Sink,Garden Tub
Bathroom in Basement: 1
Rooms: Storage,Office
Basement Description: Finished
Other Specifics
| 2 | |
| — | |
| — | |
| Patio | |
| Cul-De-Sac,Forest Preserve Adjacent,Nature Preserve Adjacent,Landscaped | |
| 3290 | |
| — | |
| Full | |
| Hardwood Floors, First Floor Bedroom, First Floor Laundry, First Floor Full Bath, Built-in Features | |
| Double Oven, Microwave, Dishwasher, Refrigerator, Disposal, Stainless Steel Appliance(s) | |
| Not in DB | |
| — | |
| — | |
| — | |
| Gas Log |
Tax History
| Year | Property Taxes |
|---|---|
| 2019 | $8,688 |
Contact Agent
Nearby Similar Homes
Nearby Sold Comparables
Contact Agent
Listing Provided By
REMAX Excels

