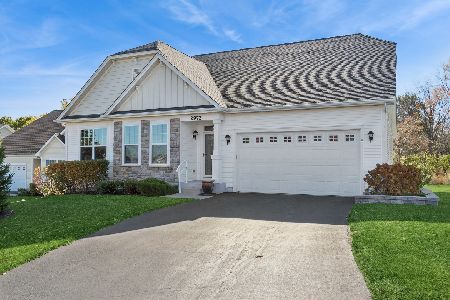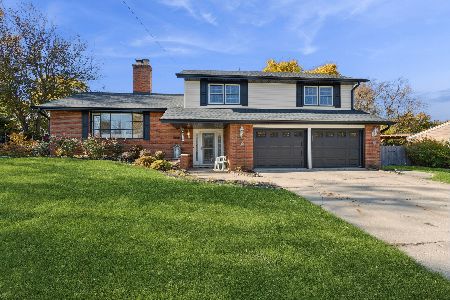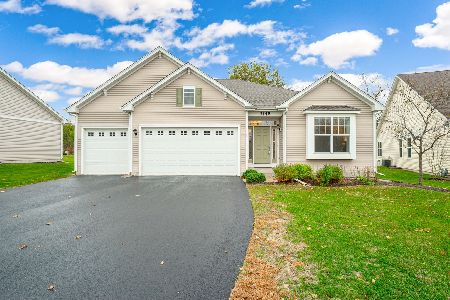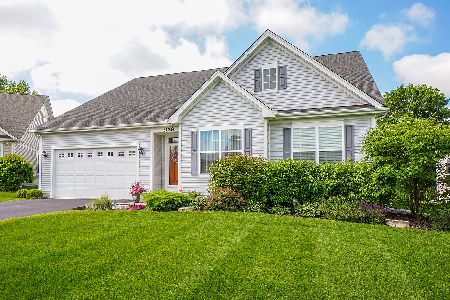3168 Trillium Court, Aurora, Illinois 60506
$325,000
|
Sold
|
|
| Status: | Closed |
| Sqft: | 2,536 |
| Cost/Sqft: | $132 |
| Beds: | 3 |
| Baths: | 2 |
| Year Built: | 2016 |
| Property Taxes: | $11,530 |
| Days On Market: | 2091 |
| Lot Size: | 0,08 |
Description
Built only 3 years ago, this like new home is ready for you to move in! Over 100K in UPGRADES! Huge open floor plan, gleaming hardwood floors, and trayed ceilings! The stunning kitchen features beautiful backsplash, double oven, granite counters, center island and walk in pantry! Opening to the kitchen is the great room with upgraded Heatnglo gas fireplace with accent lighting and stone-this is the perfect home to entertain in! Large master bedroom has a spa like private bathroom with jack and jill sinks. Laundry on first floor has utility sink, motion activated lights and a custom built in bench. Full, deep pour, basement is ready for your finishing touches. Whole house water softener and surge suppressor, 6x6 Zone whole house audio system, switches that can be controlled with phone/voice, LED recessed lighting and much more. Conveniently located near I-88, Water park, Golf Course, restaurants and shopping. This one will not last long!
Property Specifics
| Single Family | |
| — | |
| Ranch | |
| 2016 | |
| Full | |
| — | |
| No | |
| 0.08 |
| Kane | |
| Tanglewood Oaks | |
| 210 / Monthly | |
| Insurance,Lawn Care,Snow Removal | |
| Public | |
| Public Sewer | |
| 10702847 | |
| 1413360026 |
Nearby Schools
| NAME: | DISTRICT: | DISTANCE: | |
|---|---|---|---|
|
Grade School
Fearn Elementary School |
129 | — | |
|
Middle School
Herget Middle School |
129 | Not in DB | |
|
High School
West Aurora High School |
129 | Not in DB | |
Property History
| DATE: | EVENT: | PRICE: | SOURCE: |
|---|---|---|---|
| 13 Oct, 2020 | Sold | $325,000 | MRED MLS |
| 3 Sep, 2020 | Under contract | $334,900 | MRED MLS |
| — | Last price change | $339,900 | MRED MLS |
| 1 May, 2020 | Listed for sale | $350,000 | MRED MLS |
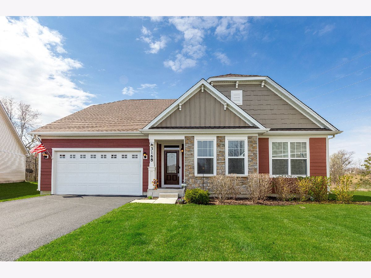
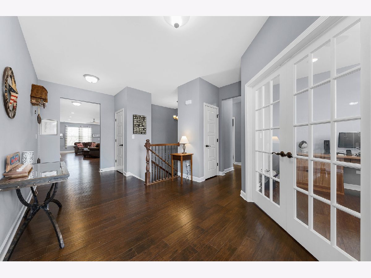
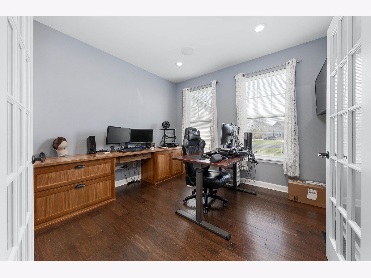
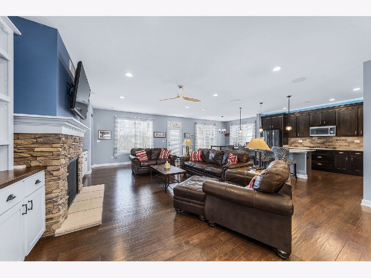
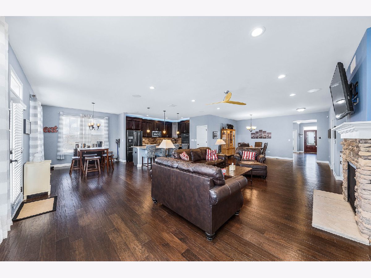
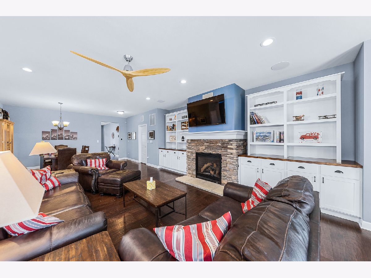
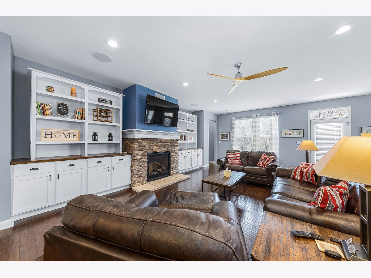
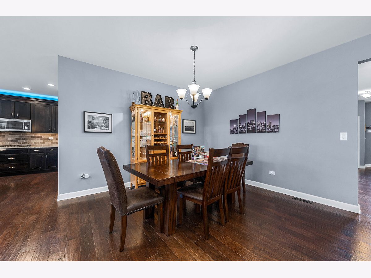
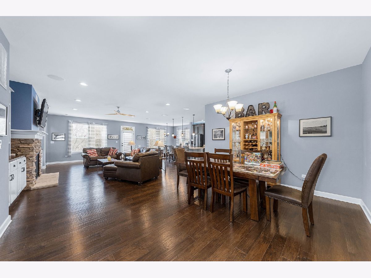
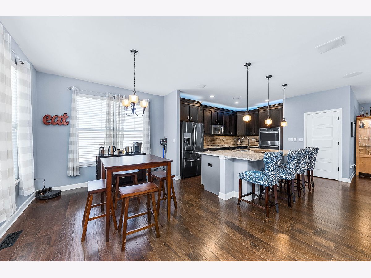
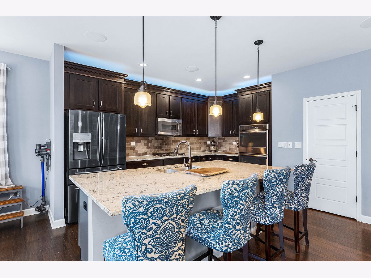
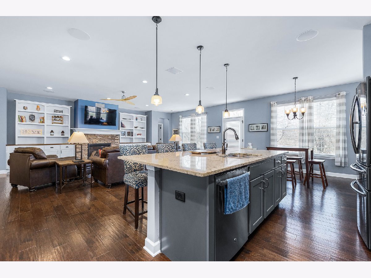
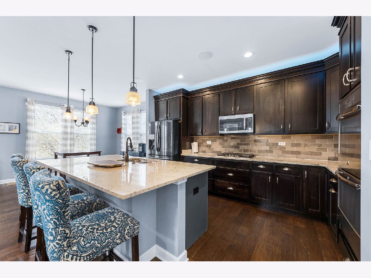
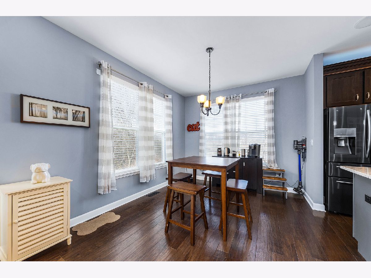
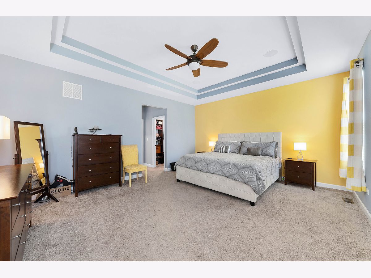
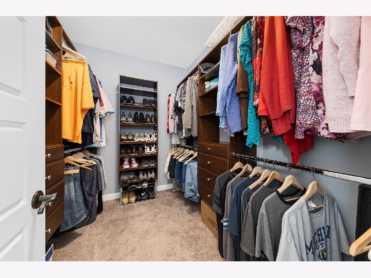
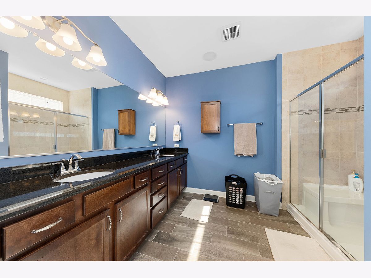
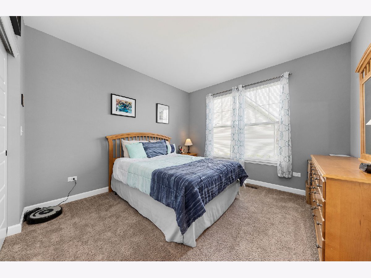
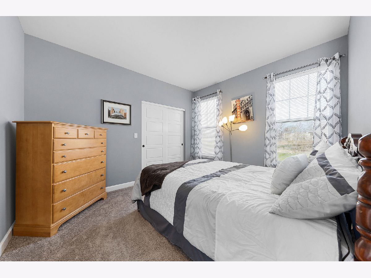
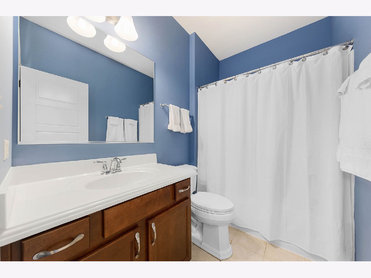
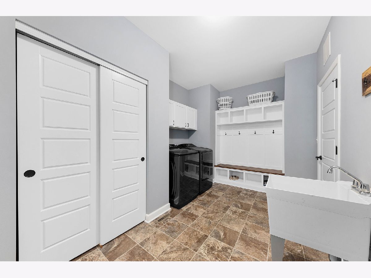
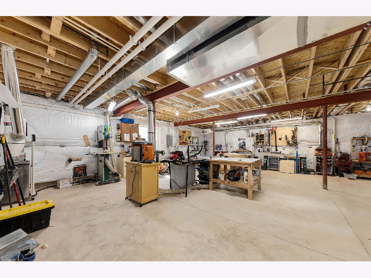
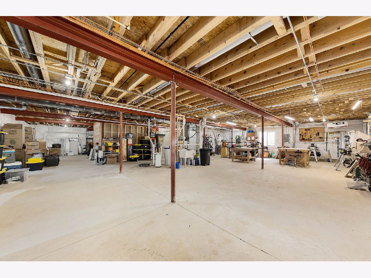
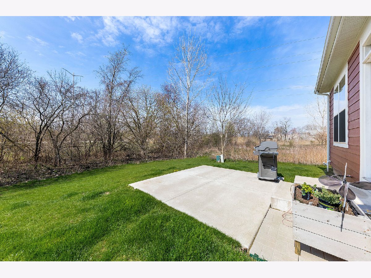
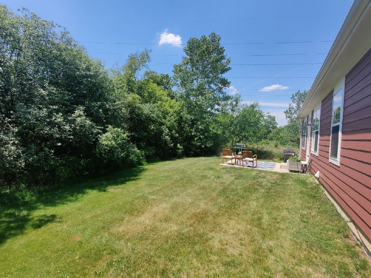
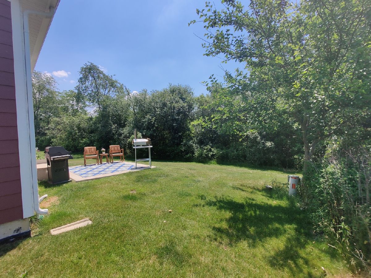
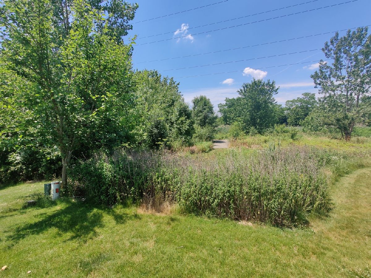
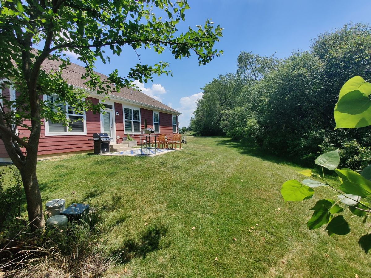
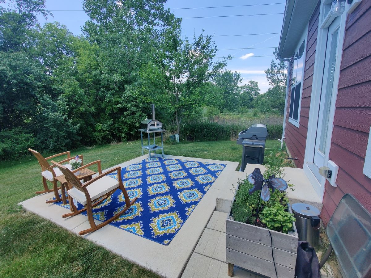
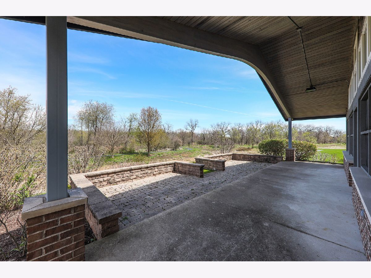
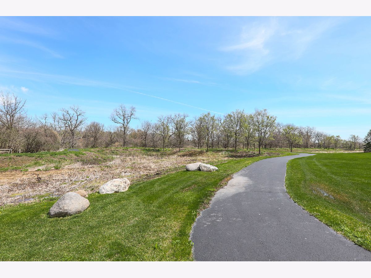
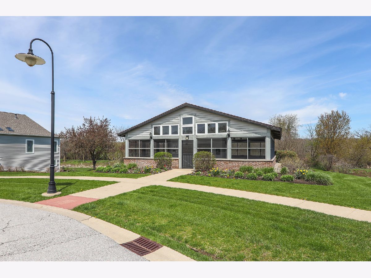
Room Specifics
Total Bedrooms: 3
Bedrooms Above Ground: 3
Bedrooms Below Ground: 0
Dimensions: —
Floor Type: Carpet
Dimensions: —
Floor Type: Carpet
Full Bathrooms: 2
Bathroom Amenities: Separate Shower,Double Sink
Bathroom in Basement: 0
Rooms: Office
Basement Description: Unfinished
Other Specifics
| 2 | |
| — | |
| Asphalt | |
| Patio | |
| Cul-De-Sac,Forest Preserve Adjacent,Nature Preserve Adjacent,Landscaped | |
| 3049 | |
| — | |
| Full | |
| Hardwood Floors, First Floor Bedroom, First Floor Laundry, First Floor Full Bath, Walk-In Closet(s) | |
| Double Oven, Microwave, Dishwasher, Disposal, Stainless Steel Appliance(s) | |
| Not in DB | |
| Sidewalks, Street Lights, Street Paved | |
| — | |
| — | |
| Gas Log |
Tax History
| Year | Property Taxes |
|---|---|
| 2020 | $11,530 |
Contact Agent
Nearby Similar Homes
Nearby Sold Comparables
Contact Agent
Listing Provided By
john greene, Realtor

