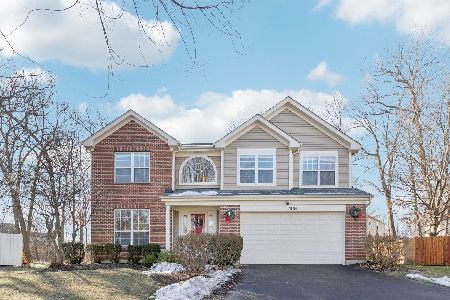31295 O'plaine Road, Green Oaks, Illinois 60048
$365,000
|
Sold
|
|
| Status: | Closed |
| Sqft: | 2,496 |
| Cost/Sqft: | $160 |
| Beds: | 5 |
| Baths: | 3 |
| Year Built: | 1950 |
| Property Taxes: | $7,283 |
| Days On Market: | 2707 |
| Lot Size: | 1,03 |
Description
Gorgeous 5 bed, 3 bath, 2496 sq. ft. home rehabbed in 2017 & sits on an acre plus lot. Open concept home features dark hardwood floors, white doors & trim, recessed lights & contemporary staircase. Kitchen w/white cabs, quartz tops, subway tile splash, stainless steel appliances & island w/breakfast bar & pendant lights. Living rm & dining rm have an abundance of windows & sliding glass door that leads to spacious deck w/views of huge back yard. 1st floor full bath & 1st floor bedrm are perfect for guest suite or in-law arrangement. 2nd floor has a Master suite & 3 additional bedrms. The spacious master bedrm features a barn door leading to a walk-in closet. Master bath has white cabs, quartz tops, reclaimed wood-look porcelain tile floors, walk-in shower w/subway tile & frameless clear glass door. Location is perfect for the commuter w/easy access to Rt. 94. Green Oaks community attends award winning Dist. 68 Oak Grove Elementary/Middle School & Dist. 128 Libertyville High School.
Property Specifics
| Single Family | |
| — | |
| Traditional | |
| 1950 | |
| None | |
| — | |
| No | |
| 1.03 |
| Lake | |
| — | |
| 0 / Not Applicable | |
| None | |
| Private Well | |
| Public Sewer | |
| 10052833 | |
| 11024010080000 |
Nearby Schools
| NAME: | DISTRICT: | DISTANCE: | |
|---|---|---|---|
|
Grade School
Oak Grove Elementary School |
68 | — | |
|
Middle School
Oak Grove Elementary School |
68 | Not in DB | |
|
High School
Libertyville High School |
128 | Not in DB | |
Property History
| DATE: | EVENT: | PRICE: | SOURCE: |
|---|---|---|---|
| 8 Feb, 2019 | Sold | $365,000 | MRED MLS |
| 16 Jan, 2019 | Under contract | $399,000 | MRED MLS |
| — | Last price change | $415,000 | MRED MLS |
| 15 Aug, 2018 | Listed for sale | $415,000 | MRED MLS |
Room Specifics
Total Bedrooms: 5
Bedrooms Above Ground: 5
Bedrooms Below Ground: 0
Dimensions: —
Floor Type: Carpet
Dimensions: —
Floor Type: Carpet
Dimensions: —
Floor Type: Carpet
Dimensions: —
Floor Type: —
Full Bathrooms: 3
Bathroom Amenities: Separate Shower,Double Sink
Bathroom in Basement: 0
Rooms: Bedroom 5,Eating Area,Utility Room-1st Floor
Basement Description: None
Other Specifics
| 3 | |
| Concrete Perimeter | |
| Asphalt | |
| Deck, Porch | |
| Landscaped | |
| 140 X 319 | |
| — | |
| Full | |
| Hardwood Floors, First Floor Bedroom, In-Law Arrangement, Second Floor Laundry, First Floor Full Bath | |
| Range, Microwave, Dishwasher, Refrigerator, Washer, Dryer, Stainless Steel Appliance(s), Range Hood | |
| Not in DB | |
| Street Lights, Street Paved | |
| — | |
| — | |
| — |
Tax History
| Year | Property Taxes |
|---|---|
| 2019 | $7,283 |
Contact Agent
Nearby Similar Homes
Nearby Sold Comparables
Contact Agent
Listing Provided By
Berkshire Hathaway HomeServices KoenigRubloff







