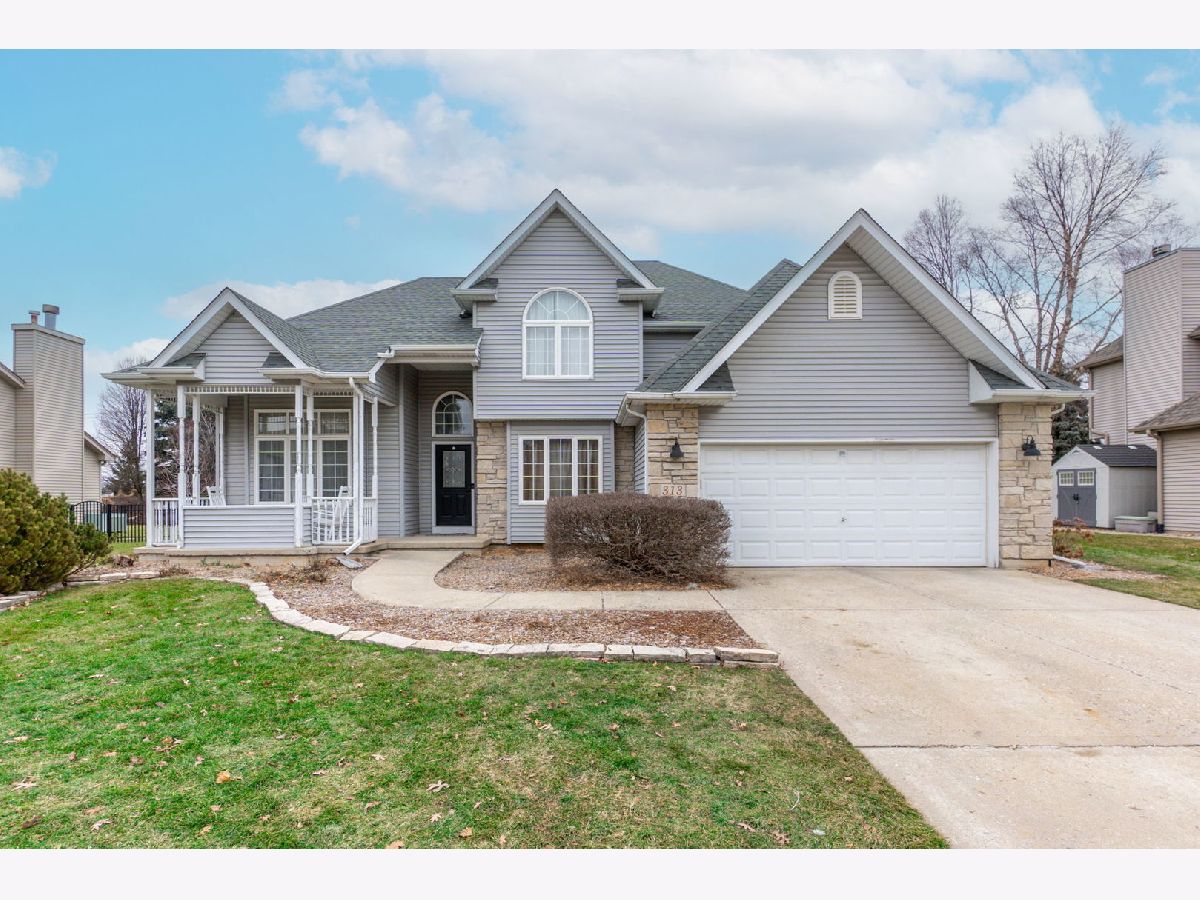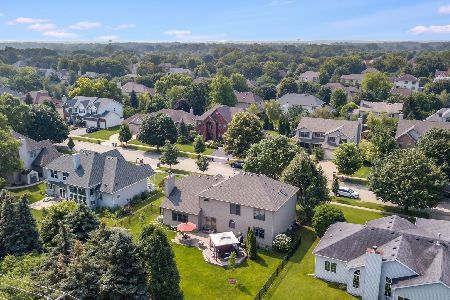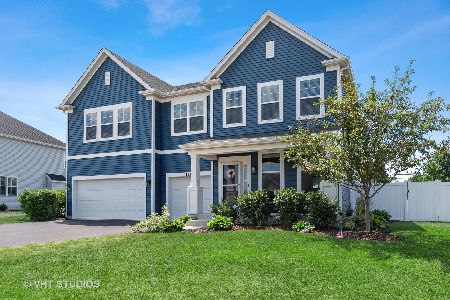313 Ash Grove Lane, Oswego, Illinois 60543
$445,000
|
Sold
|
|
| Status: | Closed |
| Sqft: | 2,435 |
| Cost/Sqft: | $185 |
| Beds: | 4 |
| Baths: | 3 |
| Year Built: | 2000 |
| Property Taxes: | $9,067 |
| Days On Market: | 674 |
| Lot Size: | 0,30 |
Description
Welcome to your dream home nestled in the highly desirable Gates Creek neighborhood. This home caters to families of all sizes, boasting the potential for an in-law arrangement with TWO owner suites. One is conveniently situated on the main level, complete with its own spa-like ensuite bathroom, while the other resides upstairs alongside two generously sized bedrooms. Additionally, the expansive basement houses a fifth bedroom, with rough-in plumbing available for future customization. The generously sized basement is awaiting your final touches! The impressive two-story family room shines bright with natural light through floor-to-ceiling windows and shares a see-through fireplace with the updated kitchen. The kitchen showcases open cabinetry, modern backsplash, a coffee/bar area, and a spacious eating nook to accommodate gatherings of any size. Step outside to your private backyard oasis, enveloped by mature trees and breathtaking nature views. Conveniently located just minutes away from schools, parks, restaurants, and with easy access to I88 via Orchard Rd, this home offers everything you desire. Don't miss the opportunity to make it yours - schedule a viewing today before it's too late!
Property Specifics
| Single Family | |
| — | |
| — | |
| 2000 | |
| — | |
| — | |
| No | |
| 0.3 |
| Kendall | |
| Gates Creek | |
| 450 / Annual | |
| — | |
| — | |
| — | |
| 11978529 | |
| 0213220007 |
Nearby Schools
| NAME: | DISTRICT: | DISTANCE: | |
|---|---|---|---|
|
Grade School
Fox Chase Elementary School |
308 | — | |
|
Middle School
Traughber Junior High School |
308 | Not in DB | |
|
High School
Oswego High School |
308 | Not in DB | |
Property History
| DATE: | EVENT: | PRICE: | SOURCE: |
|---|---|---|---|
| 17 May, 2024 | Sold | $445,000 | MRED MLS |
| 1 Apr, 2024 | Under contract | $450,000 | MRED MLS |
| 22 Mar, 2024 | Listed for sale | $450,000 | MRED MLS |








































Room Specifics
Total Bedrooms: 5
Bedrooms Above Ground: 4
Bedrooms Below Ground: 1
Dimensions: —
Floor Type: —
Dimensions: —
Floor Type: —
Dimensions: —
Floor Type: —
Dimensions: —
Floor Type: —
Full Bathrooms: 3
Bathroom Amenities: Whirlpool,Separate Shower
Bathroom in Basement: 0
Rooms: —
Basement Description: —
Other Specifics
| 2 | |
| — | |
| — | |
| — | |
| — | |
| 85X155 | |
| — | |
| — | |
| — | |
| — | |
| Not in DB | |
| — | |
| — | |
| — | |
| — |
Tax History
| Year | Property Taxes |
|---|---|
| 2024 | $9,067 |
Contact Agent
Nearby Similar Homes
Nearby Sold Comparables
Contact Agent
Listing Provided By
Coldwell Banker Real Estate Group








