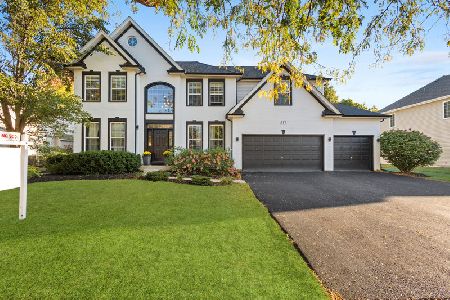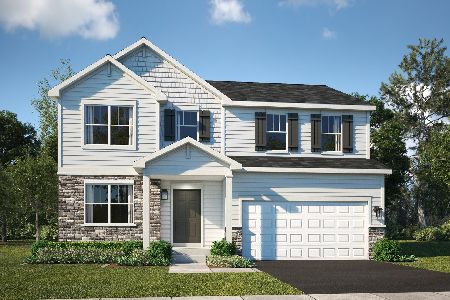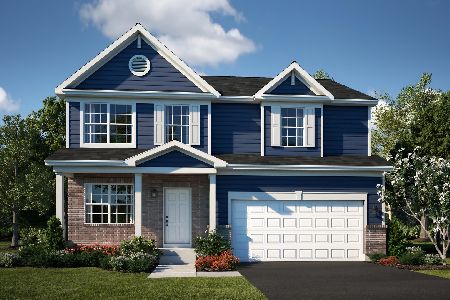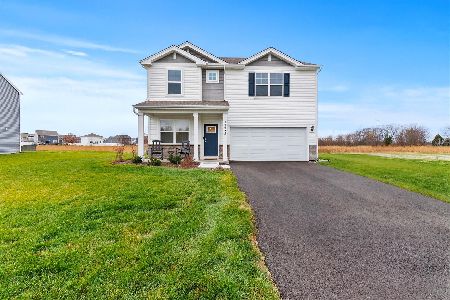313 Berrywood Lane, Oswego, Illinois 60543
$435,000
|
Sold
|
|
| Status: | Closed |
| Sqft: | 3,157 |
| Cost/Sqft: | $136 |
| Beds: | 4 |
| Baths: | 3 |
| Year Built: | 2003 |
| Property Taxes: | $10,425 |
| Days On Market: | 1595 |
| Lot Size: | 0,00 |
Description
Beautiful and wonderfully maintained home with 4 bedrooms, 3 full baths, plus an office on the main level (and full bath) plus finished basement in sought after Gate's Creek West. Home being sold by the original owners who added many upgrades including extra wide crown molding, wood blinds throughout, first floor laundry room, gas fireplace, new roof in 2019, easy to clean windows that open inward, irrigation system, & security system. The stunning kitchen features granite counters, island, stainless steel appliances, large pantry, desk area and eating area space that opens to the large family room with vaulted ceiling, large windows and gas fireplace. Separate dining and living rooms for easy entertaining. Second floor features an expansive master suite with sitting area, two walk in closets, luxury bath with dual sinks, shower, whirlpool tub and water closet. Generous sized additional bedrooms with lots of closet space. Basement is finished with room for a pool table and hang out space, storage area and workroom as well. Wonderful curb appeal, professional landscaping, and expansive patio. Three car garage!
Property Specifics
| Single Family | |
| — | |
| — | |
| 2003 | |
| Full | |
| — | |
| No | |
| — |
| Kendall | |
| — | |
| 300 / Annual | |
| Insurance,Exterior Maintenance | |
| Public | |
| — | |
| 11178756 | |
| 0213104007 |
Property History
| DATE: | EVENT: | PRICE: | SOURCE: |
|---|---|---|---|
| 22 Sep, 2021 | Sold | $435,000 | MRED MLS |
| 9 Aug, 2021 | Under contract | $430,000 | MRED MLS |
| 3 Aug, 2021 | Listed for sale | $430,000 | MRED MLS |
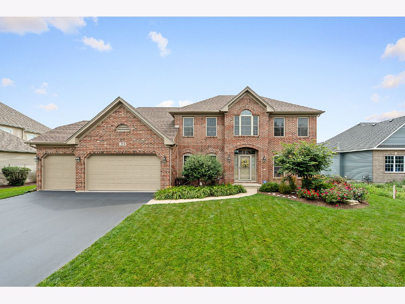
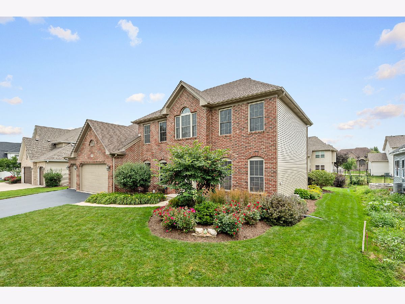
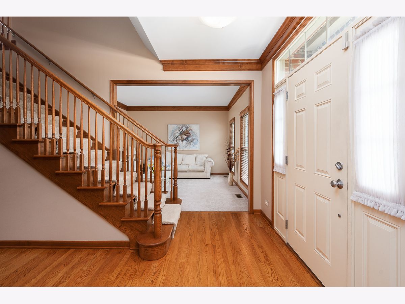
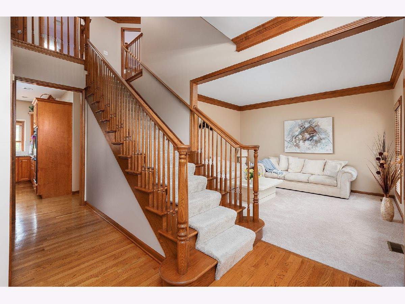
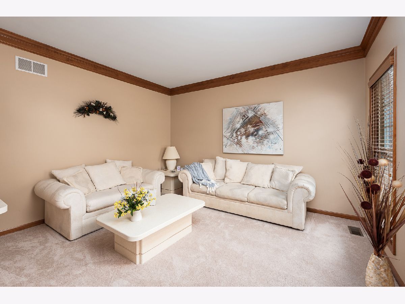
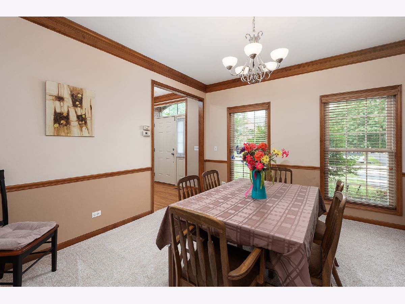
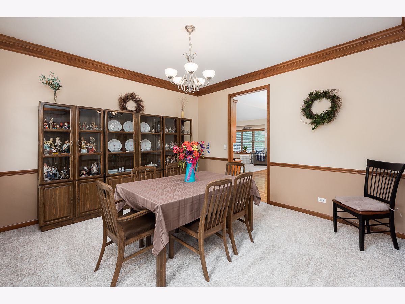
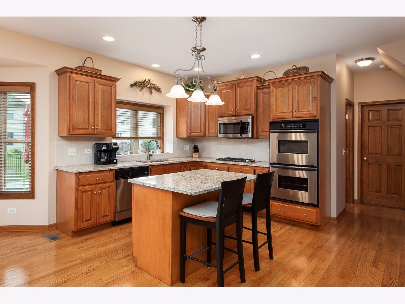
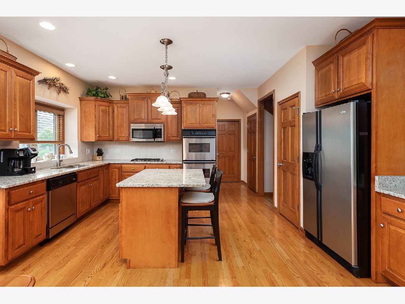
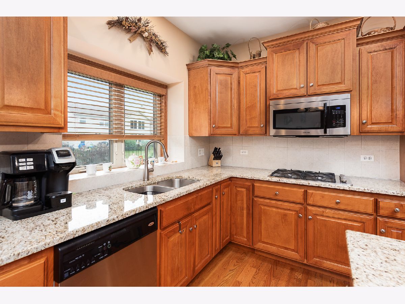
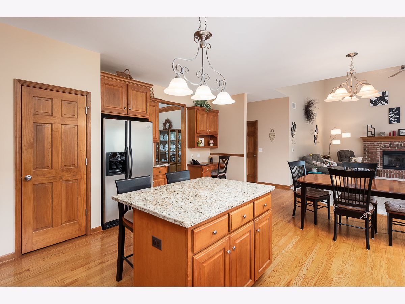
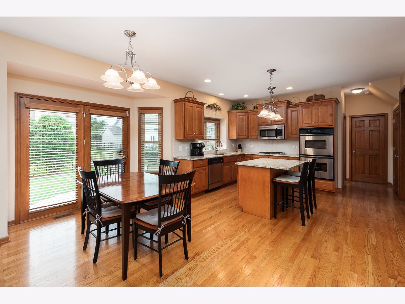
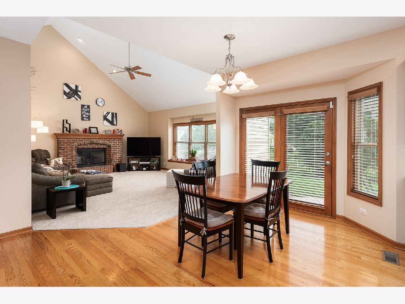
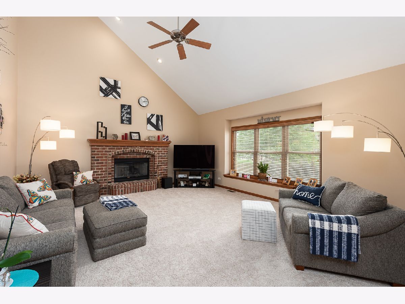
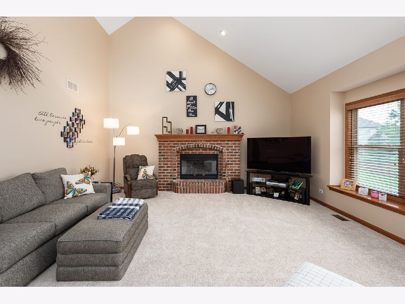
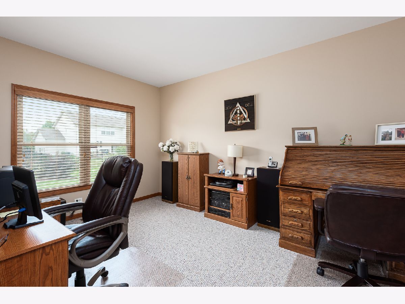
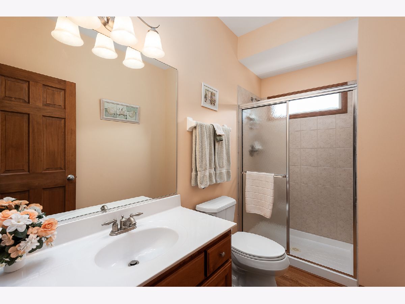
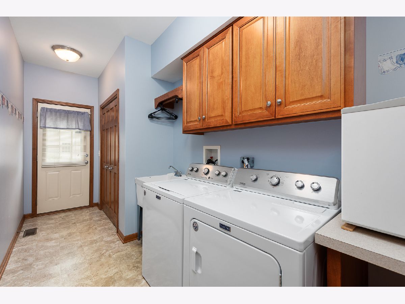
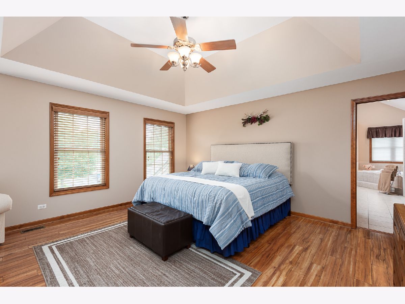
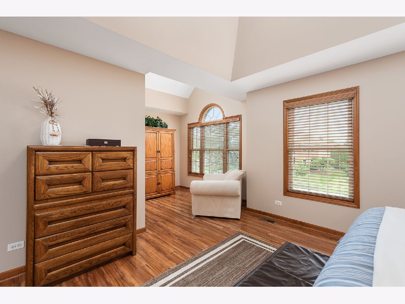
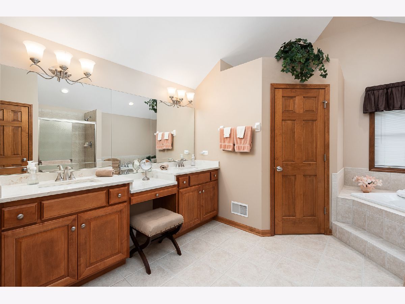
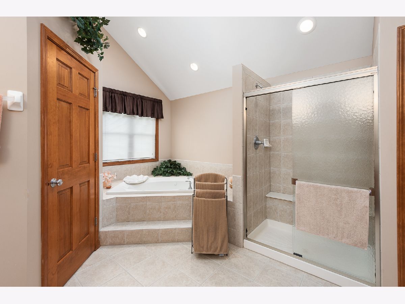
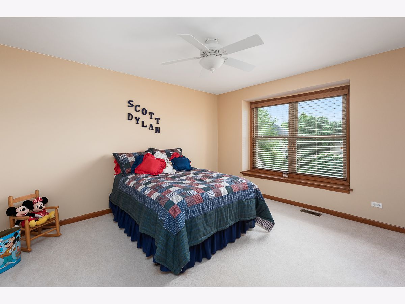
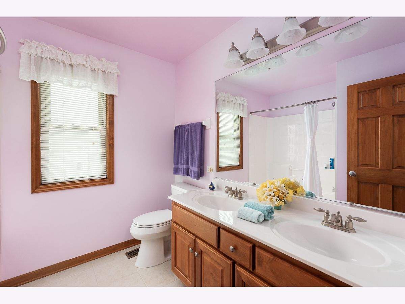
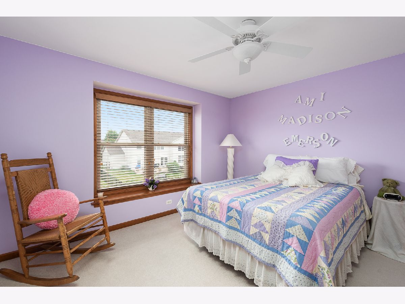
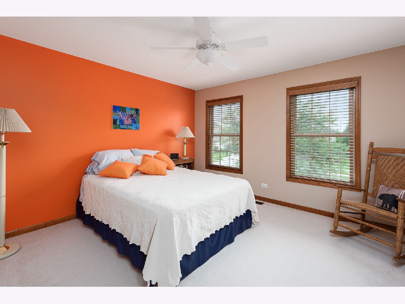
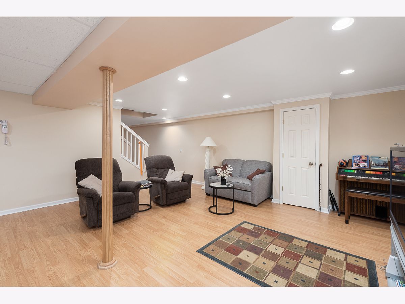
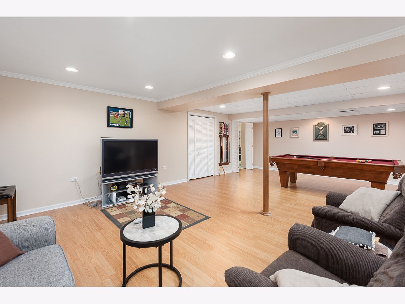
Room Specifics
Total Bedrooms: 4
Bedrooms Above Ground: 4
Bedrooms Below Ground: 0
Dimensions: —
Floor Type: —
Dimensions: —
Floor Type: —
Dimensions: —
Floor Type: —
Full Bathrooms: 3
Bathroom Amenities: —
Bathroom in Basement: 0
Rooms: Foyer,Study,Sitting Room
Basement Description: Finished
Other Specifics
| 2 | |
| — | |
| Asphalt | |
| — | |
| — | |
| 86X125 | |
| — | |
| Full | |
| Vaulted/Cathedral Ceilings, Hardwood Floors, First Floor Laundry, First Floor Full Bath, Walk-In Closet(s), Coffered Ceiling(s), Open Floorplan, Some Wood Floors, Granite Counters, Separate Dining Room | |
| — | |
| Not in DB | |
| — | |
| — | |
| — | |
| — |
Tax History
| Year | Property Taxes |
|---|---|
| 2021 | $10,425 |
Contact Agent
Nearby Similar Homes
Nearby Sold Comparables
Contact Agent
Listing Provided By
Platinum Partners Realtors

