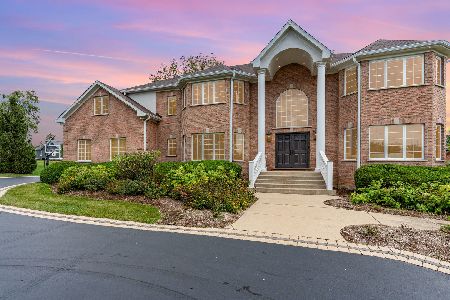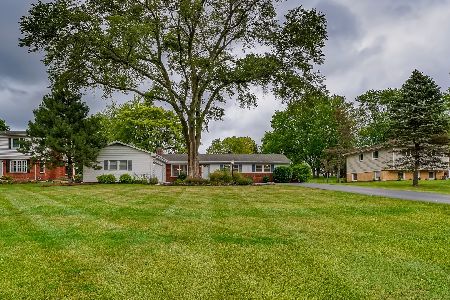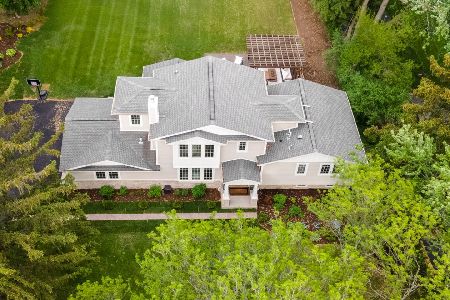313 Canterbury Lane, Inverness, Illinois 60010
$425,000
|
Sold
|
|
| Status: | Closed |
| Sqft: | 2,692 |
| Cost/Sqft: | $166 |
| Beds: | 4 |
| Baths: | 3 |
| Year Built: | 1963 |
| Property Taxes: | $11,030 |
| Days On Market: | 2526 |
| Lot Size: | 0,64 |
Description
Great home on private & professionally landscaped lot over 1/2 acre. Recently painted, refurbished wood floors throughout & many memories. Current homeowners rehabbed & expanded to include an upscale maple kitchen now the heart of the home. There is a breakfast bar & xtra large breakfast room overlooking the deck & yard. Living & dining rms have wood flrs & beautiful brick FP. The home office has a set a french doors for privacy yet allows lots of light from all spaces. A family room with newer carpeting overlooks the deck. Upstairs there are 3 guest rooms w/wood floors & large closets. The master is at the opposite end providing an oasis away from the activity. It's bathroom and large closet complete the space. The lower level features large rec rm & 2nd FP perfect for entertaining yet still offers a large 320 sqft storage space. Bonuses are brand new AC, hot tub, shed & location to Valley Swim Club. Marion Jordan & Fremd. Neat, tidy, excellent condition.
Property Specifics
| Single Family | |
| — | |
| Colonial | |
| 1963 | |
| Partial | |
| CUSTOM | |
| No | |
| 0.64 |
| Cook | |
| — | |
| 0 / Not Applicable | |
| None | |
| Private Well | |
| Septic-Private | |
| 10249893 | |
| 02083000090000 |
Nearby Schools
| NAME: | DISTRICT: | DISTANCE: | |
|---|---|---|---|
|
Grade School
Marion Jordan Elementary School |
15 | — | |
|
Middle School
Walter R Sundling Junior High Sc |
15 | Not in DB | |
|
High School
Wm Fremd High School |
211 | Not in DB | |
Property History
| DATE: | EVENT: | PRICE: | SOURCE: |
|---|---|---|---|
| 31 May, 2019 | Sold | $425,000 | MRED MLS |
| 20 Apr, 2019 | Under contract | $447,000 | MRED MLS |
| 16 Jan, 2019 | Listed for sale | $447,000 | MRED MLS |
Room Specifics
Total Bedrooms: 4
Bedrooms Above Ground: 4
Bedrooms Below Ground: 0
Dimensions: —
Floor Type: Hardwood
Dimensions: —
Floor Type: Hardwood
Dimensions: —
Floor Type: Hardwood
Full Bathrooms: 3
Bathroom Amenities: Separate Shower
Bathroom in Basement: 0
Rooms: Breakfast Room,Office,Recreation Room
Basement Description: Partially Finished,Crawl
Other Specifics
| 2 | |
| Concrete Perimeter | |
| Asphalt | |
| Deck, Hot Tub, Storms/Screens | |
| Landscaped | |
| 107X272X96X285 | |
| Unfinished | |
| Full | |
| Hardwood Floors, Walk-In Closet(s) | |
| Double Oven, Microwave, Dishwasher, Refrigerator, Washer, Dryer, Cooktop | |
| Not in DB | |
| Pool, Street Paved | |
| — | |
| — | |
| Attached Fireplace Doors/Screen, Gas Log, Gas Starter |
Tax History
| Year | Property Taxes |
|---|---|
| 2019 | $11,030 |
Contact Agent
Nearby Similar Homes
Nearby Sold Comparables
Contact Agent
Listing Provided By
Baird & Warner








