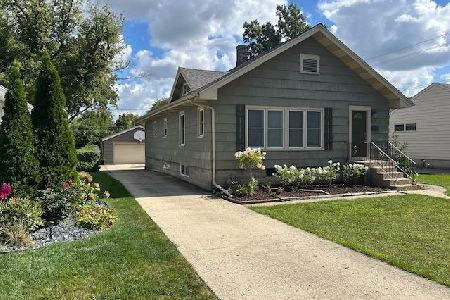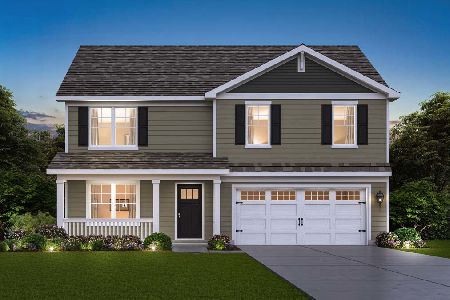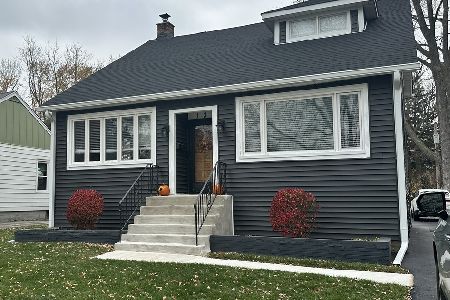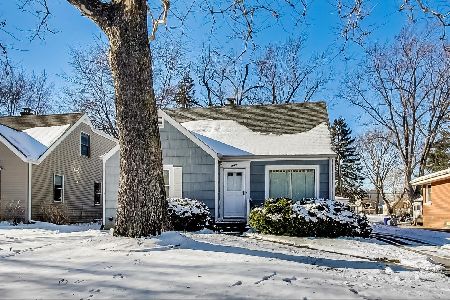313 Oakland Avenue, Villa Park, Illinois 60181
$475,000
|
Sold
|
|
| Status: | Closed |
| Sqft: | 2,036 |
| Cost/Sqft: | $221 |
| Beds: | 3 |
| Baths: | 3 |
| Year Built: | 1921 |
| Property Taxes: | $5,727 |
| Days On Market: | 980 |
| Lot Size: | 0,00 |
Description
Welcome Home. Charming South Villa Park Updated Cape Cod. This location can't be beat!!. Walking distance to all that Downtown Villa Park has to offer. Shopping, Bars & Restaurants and the IL Prairie Path. From the moment you enter this home you will be blown away by the spacious first floor. Featuring neutral decor, white trim/doors and hardwood/engineered flooring through out. The spacious kitchen has stainless steel appliances, tons of natural light and white cabinets with little extras like pull-out trash bins and pull-out shelves. The eat-in area overlooks the spacious dining room and family room. It has ample space for a kitchen table and features brand new custom built-in cabinets. Just a step down is a large family room with stone fireplace that is flanked by white built-in bookshelves on either side. It features a wall of windows and new slider, to the large patio and deep backyard. A remodeled 1/2 bath completes the main level. Upstairs you will find the generously sized primary bedroom with two walls of windows, hardwood flooring and large walk-in closet. Two additional bedrooms, both with good size closets and engineered flooring. The shared full bathroom finish out the 2nd floor. Try not to miss the convenient laundry shoot to the basement! The 4th bedroom is located in the basement. It can be used as an bedroom/office/playroom. The basement also features a full bathroom with new tiled shower/tub combo. Two exterior doors to the backyard. Large laundry area and even more storage. The bonus unfinished sub-basement can be used as a workshop, work-out room or just a storage area. Use your imagination and make it yours! The deep 250' backyard is fenced on 2 sides. It has beautiful perrenials already in bloom and the large concrete patio makes it perfect for entertaining. The yard offers plenty of room for sports, a pool or garden. Additional updates include: New Windows. New Water Heater.(2023) Newer Roof and HVAC. Mature Landscaping. 2+ Car Garage with newer door. New water pipe. Shed with Power. This home won't last!
Property Specifics
| Single Family | |
| — | |
| — | |
| 1921 | |
| — | |
| — | |
| No | |
| — |
| Du Page | |
| — | |
| — / Not Applicable | |
| — | |
| — | |
| — | |
| 11777355 | |
| 0610218020 |
Nearby Schools
| NAME: | DISTRICT: | DISTANCE: | |
|---|---|---|---|
|
Grade School
Ardmore Elementary School |
45 | — | |
|
Middle School
Jackson Middle School |
45 | Not in DB | |
|
High School
Willowbrook High School |
88 | Not in DB | |
Property History
| DATE: | EVENT: | PRICE: | SOURCE: |
|---|---|---|---|
| 9 Jun, 2008 | Sold | $304,000 | MRED MLS |
| 24 May, 2008 | Under contract | $324,900 | MRED MLS |
| — | Last price change | $334,900 | MRED MLS |
| 3 Apr, 2008 | Listed for sale | $334,900 | MRED MLS |
| 18 Jul, 2023 | Sold | $475,000 | MRED MLS |
| 22 May, 2023 | Under contract | $449,000 | MRED MLS |
| 17 May, 2023 | Listed for sale | $449,000 | MRED MLS |
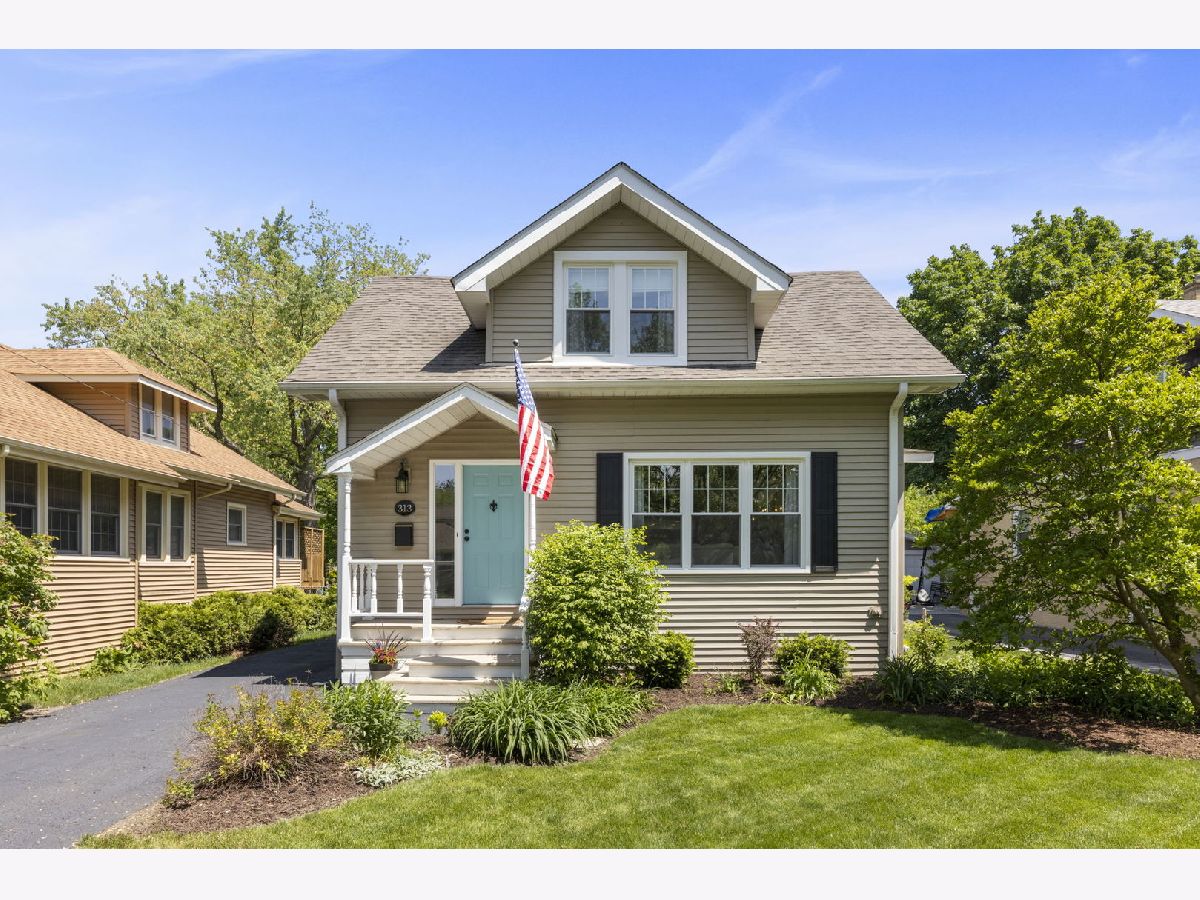
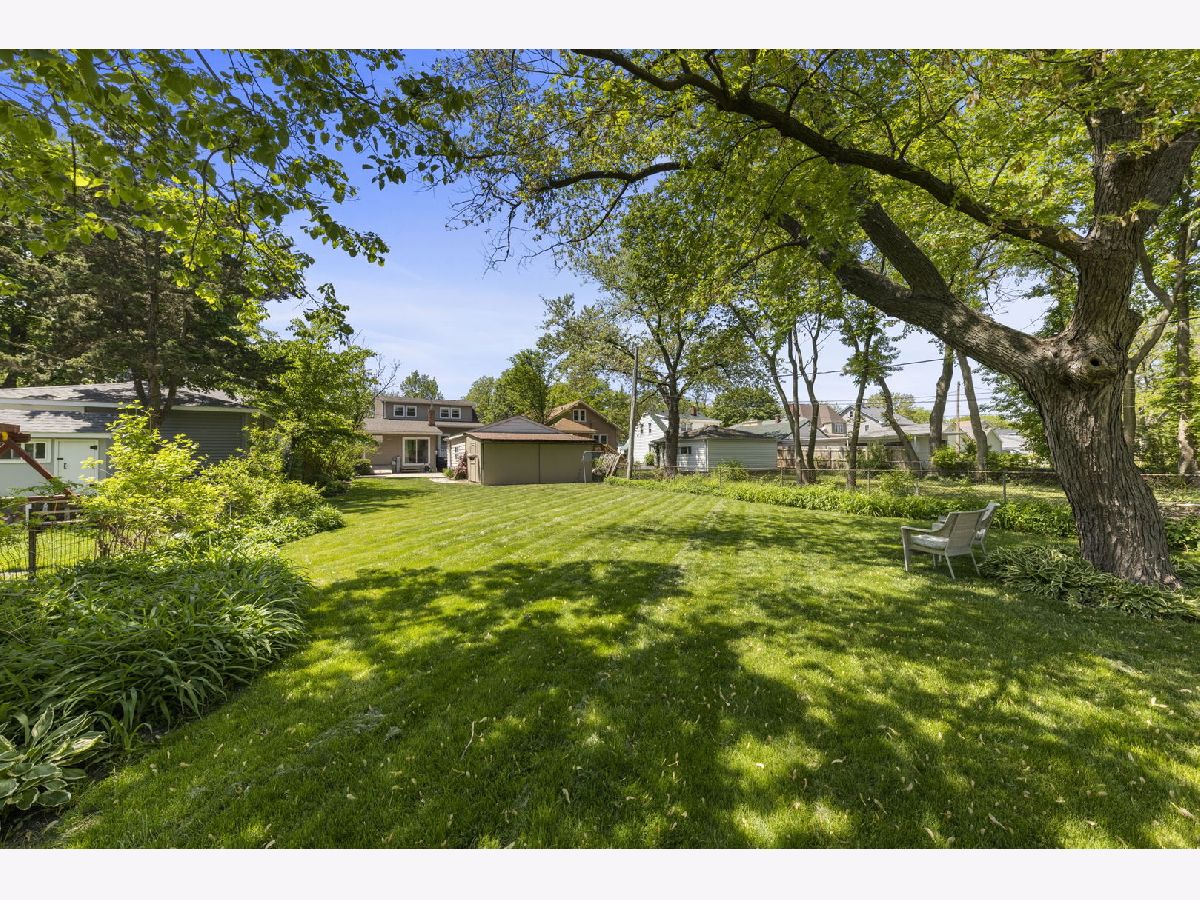
Room Specifics
Total Bedrooms: 4
Bedrooms Above Ground: 3
Bedrooms Below Ground: 1
Dimensions: —
Floor Type: —
Dimensions: —
Floor Type: —
Dimensions: —
Floor Type: —
Full Bathrooms: 3
Bathroom Amenities: —
Bathroom in Basement: 1
Rooms: —
Basement Description: Partially Finished
Other Specifics
| 2 | |
| — | |
| Asphalt | |
| — | |
| — | |
| 50 X 250 | |
| Unfinished | |
| — | |
| — | |
| — | |
| Not in DB | |
| — | |
| — | |
| — | |
| — |
Tax History
| Year | Property Taxes |
|---|---|
| 2008 | $3,836 |
| 2023 | $5,727 |
Contact Agent
Nearby Similar Homes
Nearby Sold Comparables
Contact Agent
Listing Provided By
Keller Williams Inspire

