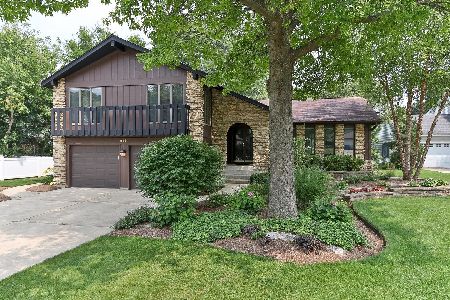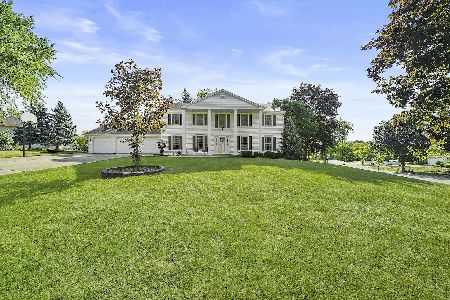313 Queens Parkway, Bartlett, Illinois 60103
$320,000
|
Sold
|
|
| Status: | Closed |
| Sqft: | 2,909 |
| Cost/Sqft: | $120 |
| Beds: | 5 |
| Baths: | 3 |
| Year Built: | 1976 |
| Property Taxes: | $7,215 |
| Days On Market: | 5203 |
| Lot Size: | 0,35 |
Description
Updated 2story on a treee lined street w/the porch you always wanted!! In town clse 2 the train, schools & park. Newer windows, furn & a/c*Since 2010:roof-siding-gutters-soffits-sump-h20-gar doors & openers-lndscping-refinished hdwd flrs-bths & tile flrs. Crown mlding*blt in book cases*6 panel drs*maple kit cab*HUGE 1st flr lndry rm w/lots of blt in storage*4 season sunrm*stamped patio*over 1/3 acre lot*FULL bsement.
Property Specifics
| Single Family | |
| — | |
| — | |
| 1976 | |
| Full | |
| CUSTOM | |
| No | |
| 0.35 |
| Cook | |
| Williamsburg Square | |
| 0 / Not Applicable | |
| None | |
| Lake Michigan | |
| Public Sewer | |
| 07934068 | |
| 06342030150000 |
Nearby Schools
| NAME: | DISTRICT: | DISTANCE: | |
|---|---|---|---|
|
Grade School
Bartlett Elementary School |
46 | — | |
|
Middle School
Eastview Middle School |
46 | Not in DB | |
|
High School
South Elgin High School |
46 | Not in DB | |
Property History
| DATE: | EVENT: | PRICE: | SOURCE: |
|---|---|---|---|
| 15 Jun, 2012 | Sold | $320,000 | MRED MLS |
| 4 May, 2012 | Under contract | $350,000 | MRED MLS |
| — | Last price change | $375,000 | MRED MLS |
| 28 Oct, 2011 | Listed for sale | $375,000 | MRED MLS |
| 12 Jun, 2015 | Sold | $340,000 | MRED MLS |
| 24 Mar, 2015 | Under contract | $350,000 | MRED MLS |
| — | Last price change | $364,500 | MRED MLS |
| 29 Aug, 2014 | Listed for sale | $374,500 | MRED MLS |
| 1 Jul, 2019 | Sold | $351,500 | MRED MLS |
| 21 Mar, 2019 | Under contract | $350,000 | MRED MLS |
| 18 Mar, 2019 | Listed for sale | $350,000 | MRED MLS |
Room Specifics
Total Bedrooms: 5
Bedrooms Above Ground: 5
Bedrooms Below Ground: 0
Dimensions: —
Floor Type: Carpet
Dimensions: —
Floor Type: Carpet
Dimensions: —
Floor Type: Carpet
Dimensions: —
Floor Type: —
Full Bathrooms: 3
Bathroom Amenities: —
Bathroom in Basement: 1
Rooms: Bedroom 5,Heated Sun Room,Utility Room-1st Floor
Basement Description: Unfinished
Other Specifics
| 2 | |
| — | |
| Concrete | |
| Patio | |
| Corner Lot | |
| 15525 SQ FT | |
| — | |
| Full | |
| Skylight(s), Hardwood Floors, First Floor Laundry | |
| Double Oven, Microwave, Dishwasher, Refrigerator, Disposal | |
| Not in DB | |
| Sidewalks, Street Lights, Street Paved | |
| — | |
| — | |
| Wood Burning |
Tax History
| Year | Property Taxes |
|---|---|
| 2012 | $7,215 |
| 2015 | $9,263 |
| 2019 | $10,774 |
Contact Agent
Nearby Similar Homes
Nearby Sold Comparables
Contact Agent
Listing Provided By
RE/MAX Central Inc.






