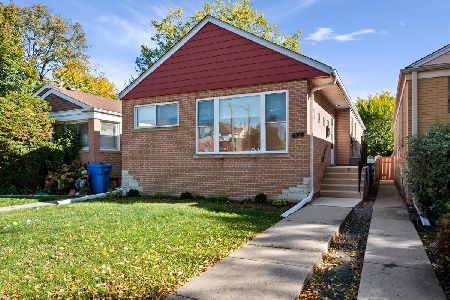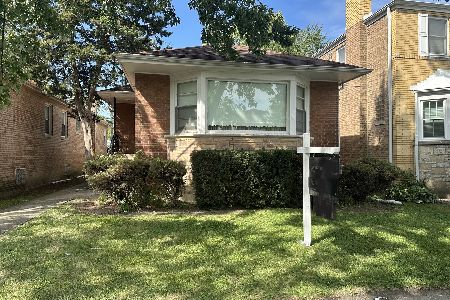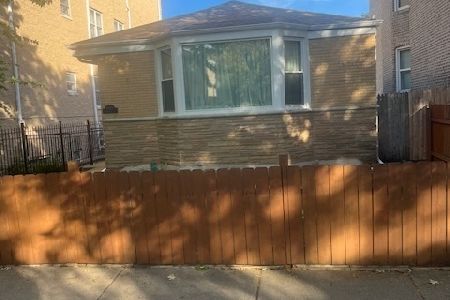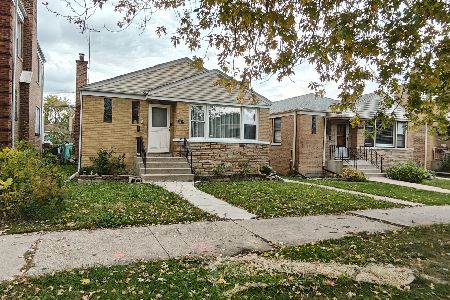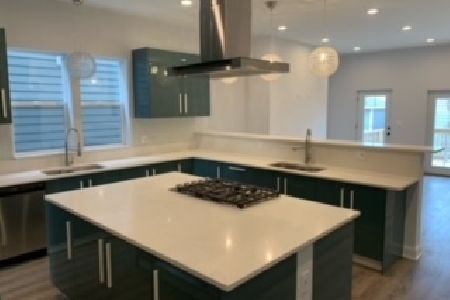3130 Wallen Avenue, West Ridge, Chicago, Illinois 60645
$602,000
|
Sold
|
|
| Status: | Closed |
| Sqft: | 3,126 |
| Cost/Sqft: | $192 |
| Beds: | 4 |
| Baths: | 4 |
| Year Built: | 2013 |
| Property Taxes: | $8,990 |
| Days On Market: | 1908 |
| Lot Size: | 0,00 |
Description
Welcome Home! Located on a quiet cul-de-sac in West Rogers Park, between Whipple and Kedzie, this Newer Construction home features 5 Spacious Bedroom, 3.1 Bathrooms with over 3000 sq ft of living space. Hardwood floors throughout. Gourmet kitchen with granite counters, stainless steel appliances and island. Master bedroom with vaulted ceilings, en-suite bathroom with separate shower, and walk-in closet. 1st floor family room directly off the kitchen. Newer full finished basement, with enormous recreation room, guest bedroom and full bathroom. Spacious backyard, deck, and 2-car garage. Walking distance from all the best WRP has to offer. Please utilize the virtual walk through and the layout attached.
Property Specifics
| Single Family | |
| — | |
| — | |
| 2013 | |
| Full | |
| — | |
| No | |
| — |
| Cook | |
| — | |
| — / Not Applicable | |
| None | |
| Lake Michigan,Public | |
| Public Sewer | |
| 10826105 | |
| 10363000240000 |
Property History
| DATE: | EVENT: | PRICE: | SOURCE: |
|---|---|---|---|
| 22 Feb, 2011 | Sold | $53,333 | MRED MLS |
| 11 Jan, 2011 | Under contract | $109,000 | MRED MLS |
| 28 Sep, 2010 | Listed for sale | $109,000 | MRED MLS |
| 28 Jun, 2012 | Sold | $426,000 | MRED MLS |
| 26 Oct, 2011 | Under contract | $426,000 | MRED MLS |
| 26 Oct, 2011 | Listed for sale | $426,000 | MRED MLS |
| 13 Oct, 2016 | Under contract | $0 | MRED MLS |
| 25 Sep, 2016 | Listed for sale | $0 | MRED MLS |
| 2 Nov, 2020 | Sold | $602,000 | MRED MLS |
| 24 Aug, 2020 | Under contract | $599,900 | MRED MLS |
| 21 Aug, 2020 | Listed for sale | $599,900 | MRED MLS |
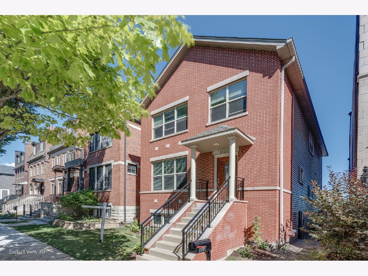
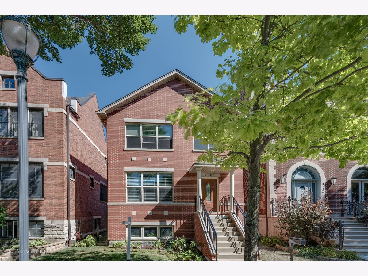
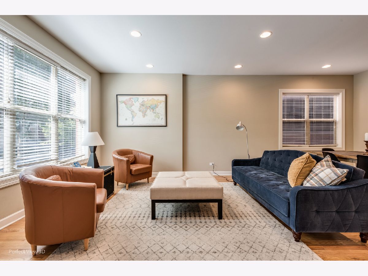
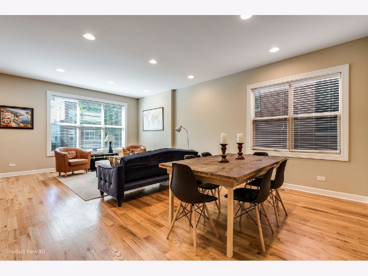
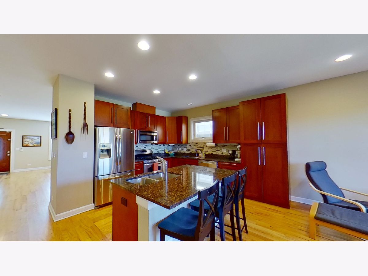
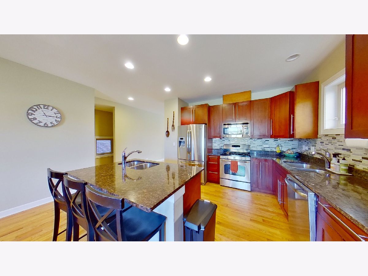
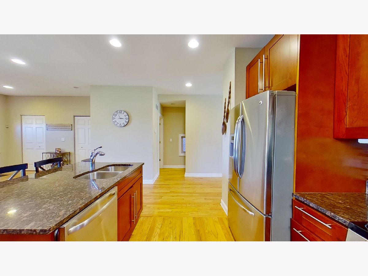
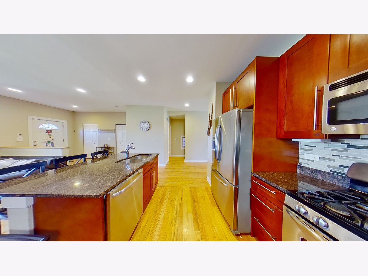
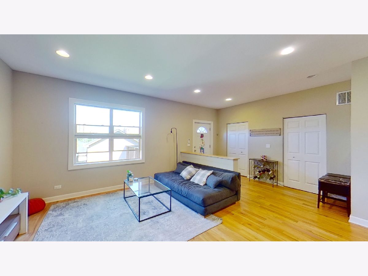
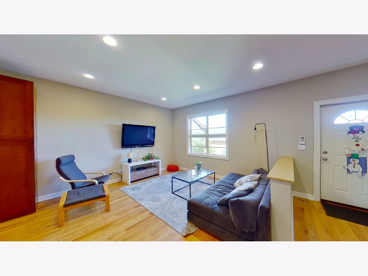
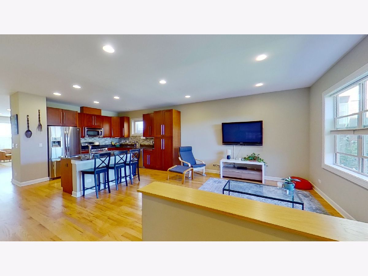
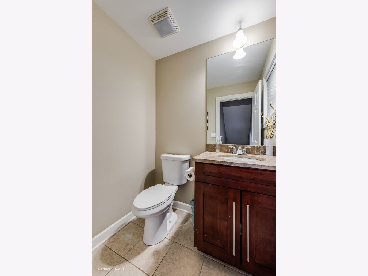
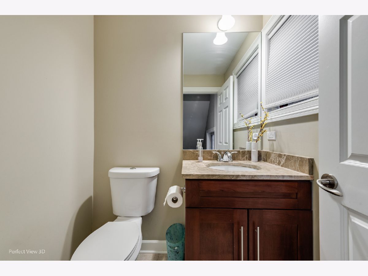
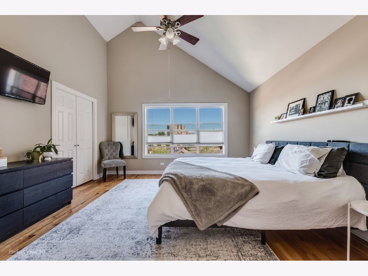
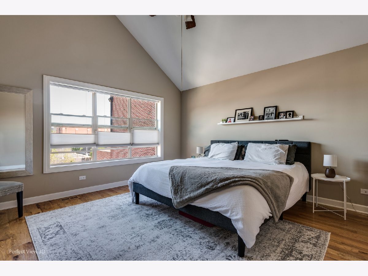
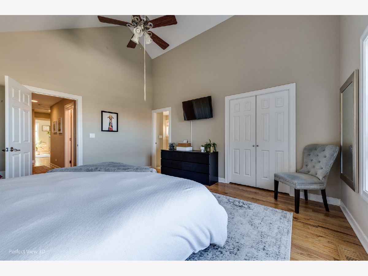
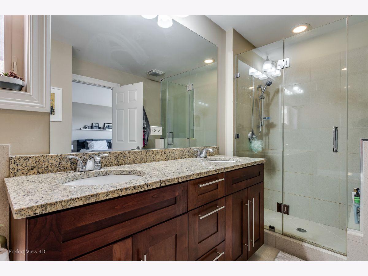
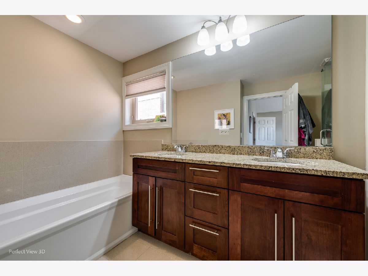
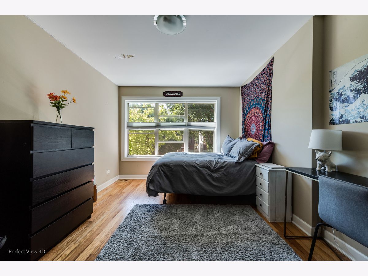
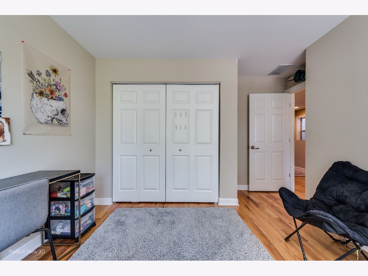
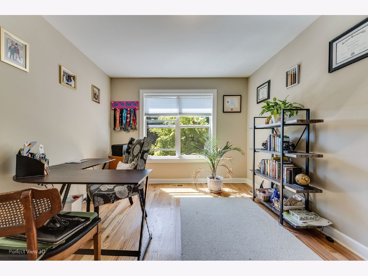
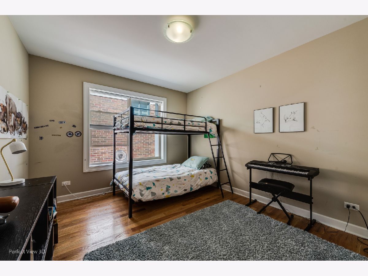
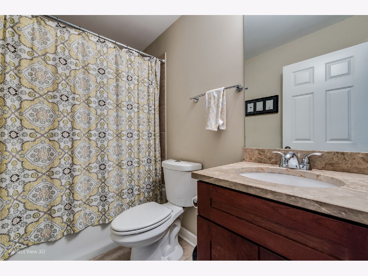
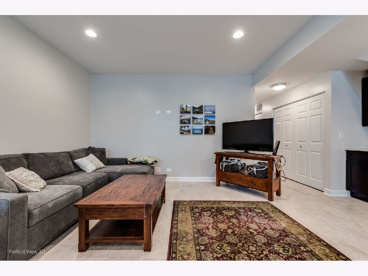
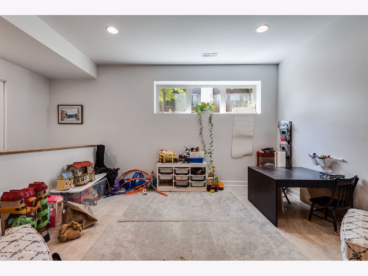
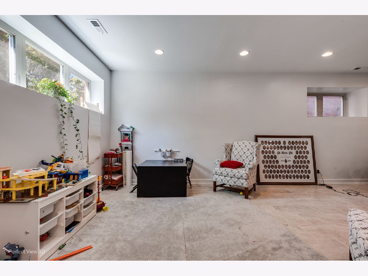
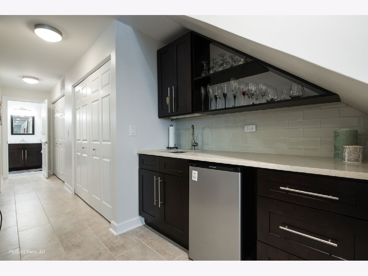
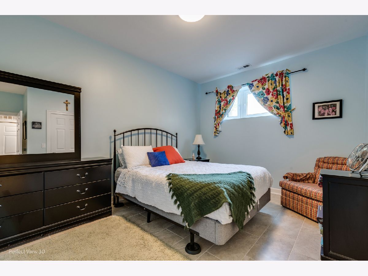
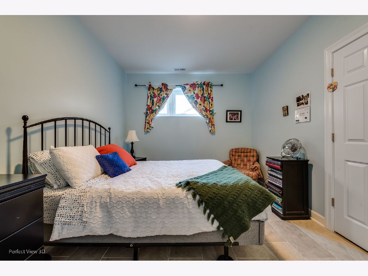
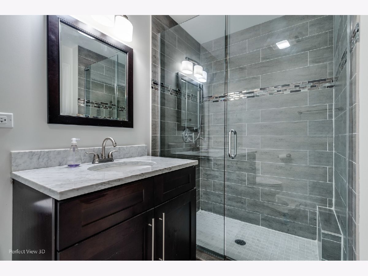
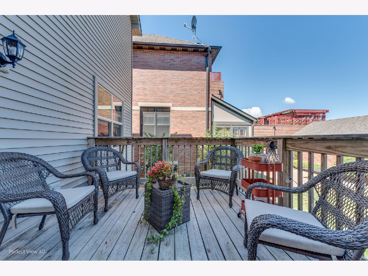
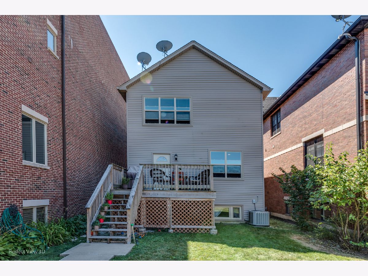
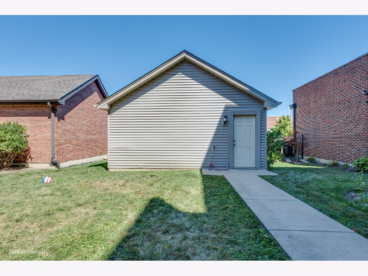
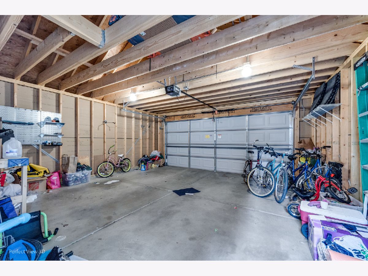
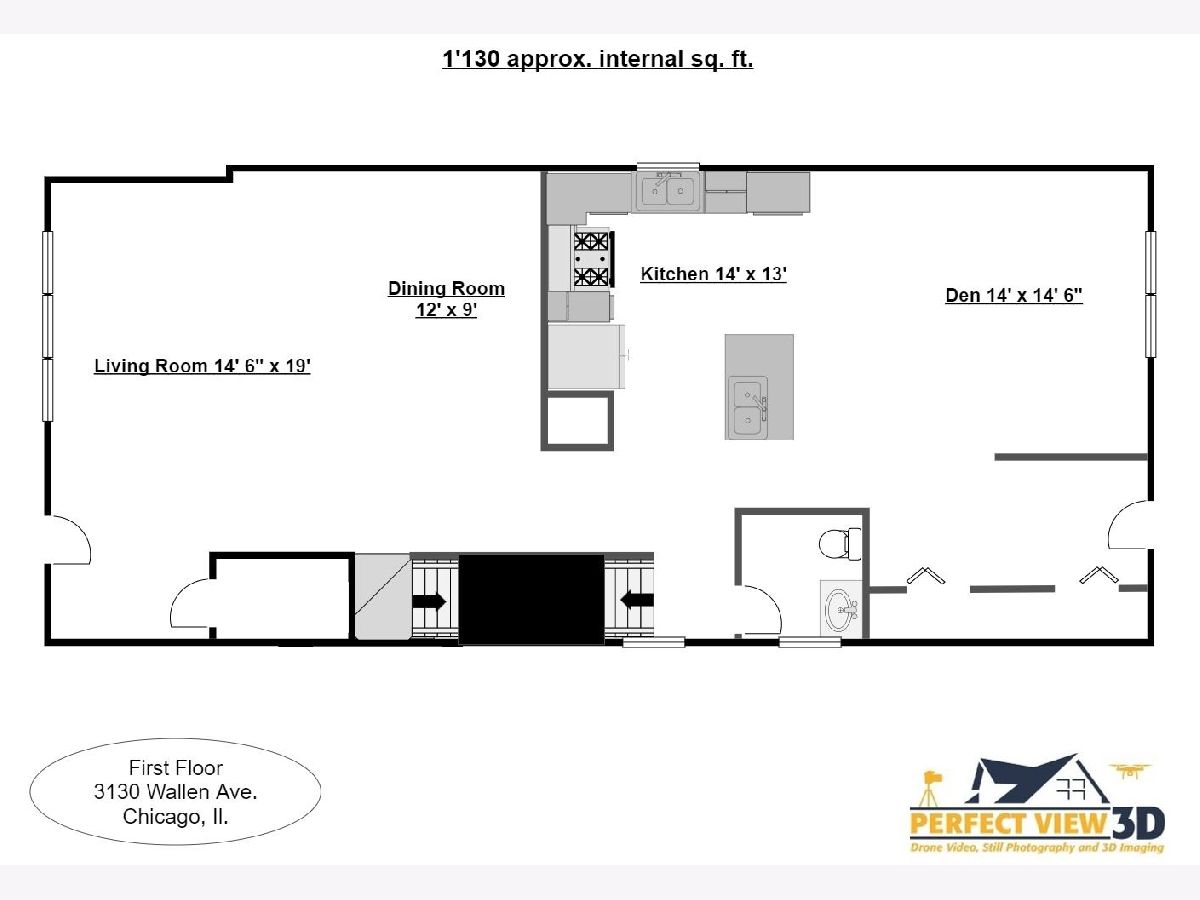
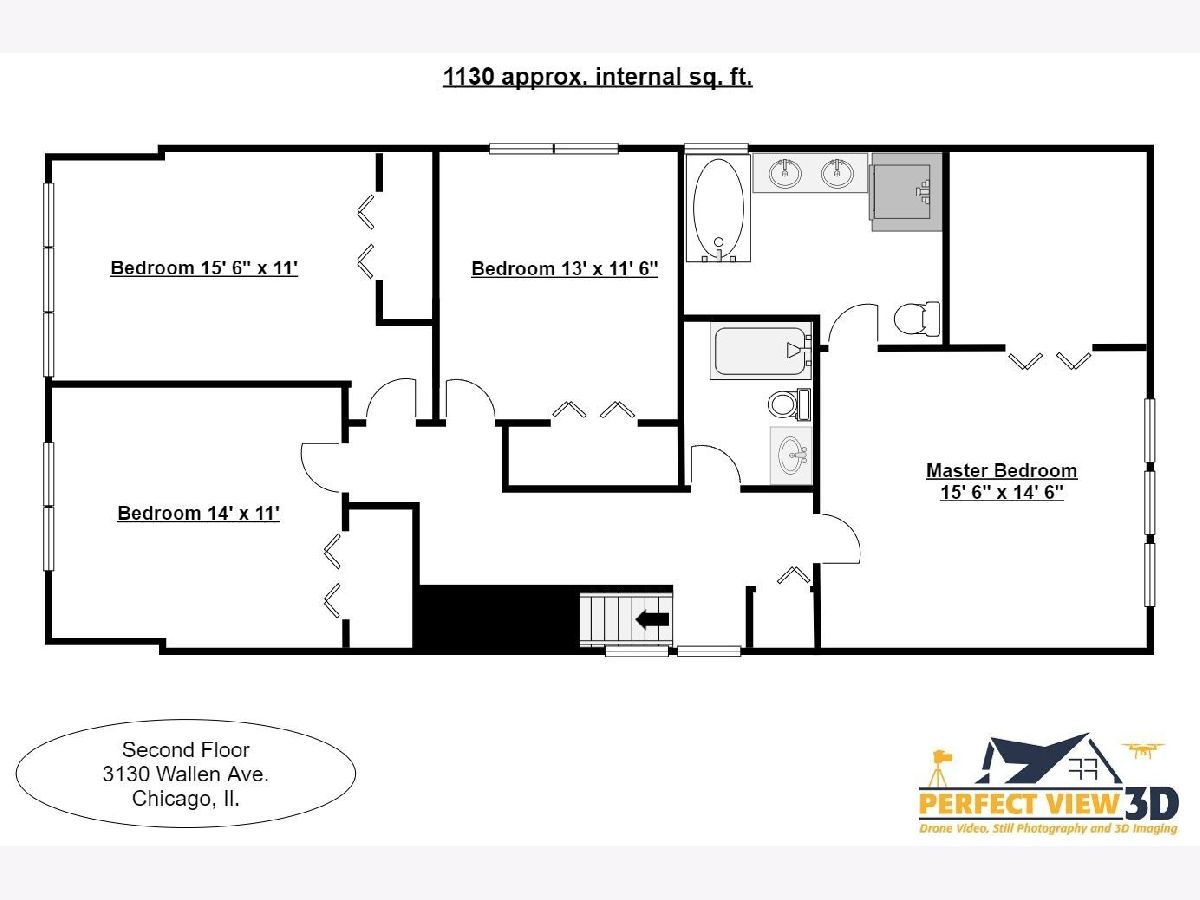
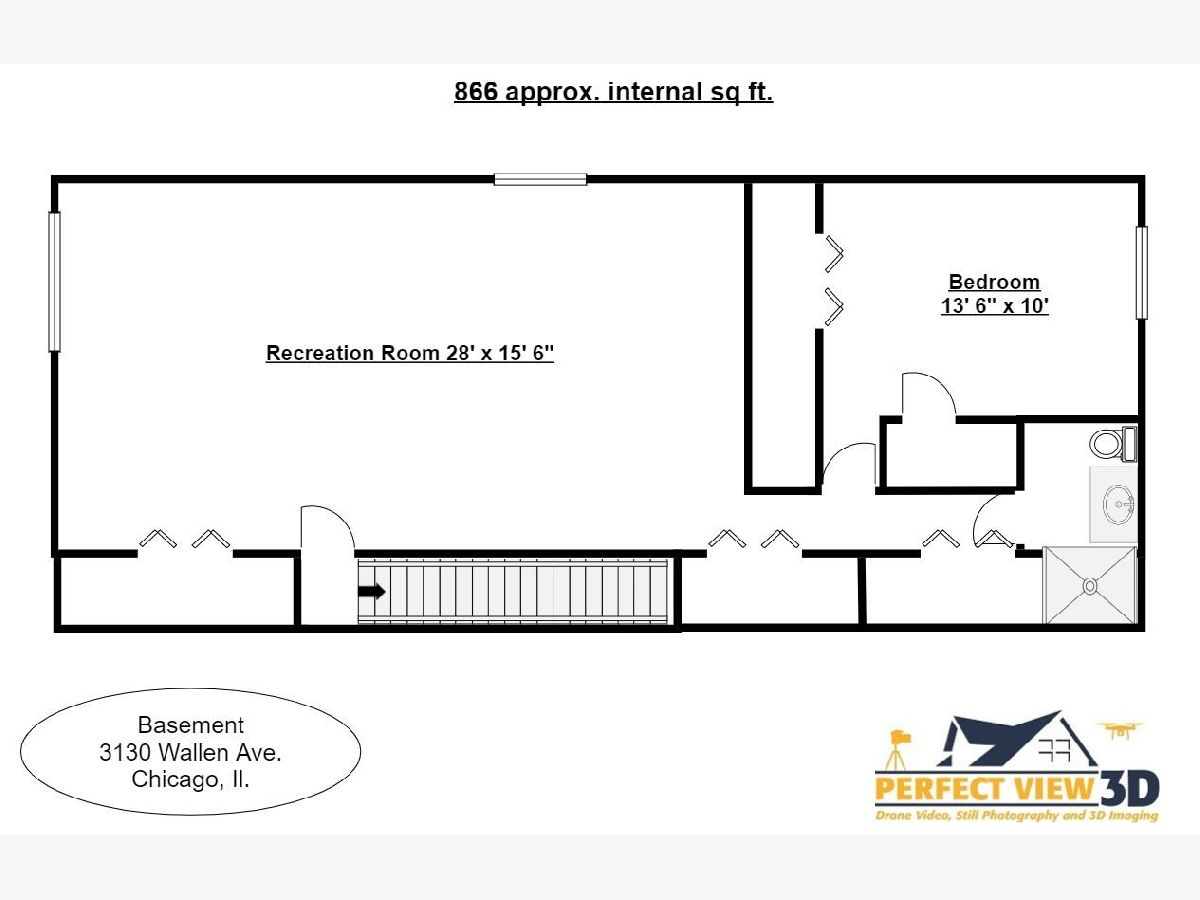
Room Specifics
Total Bedrooms: 5
Bedrooms Above Ground: 4
Bedrooms Below Ground: 1
Dimensions: —
Floor Type: Hardwood
Dimensions: —
Floor Type: Hardwood
Dimensions: —
Floor Type: Hardwood
Dimensions: —
Floor Type: —
Full Bathrooms: 4
Bathroom Amenities: Whirlpool,Separate Shower,Double Sink,Soaking Tub
Bathroom in Basement: 1
Rooms: Den,Bedroom 5
Basement Description: Finished
Other Specifics
| 2 | |
| — | |
| — | |
| — | |
| — | |
| 30X125 | |
| — | |
| Full | |
| Vaulted/Cathedral Ceilings, Hardwood Floors | |
| Range, Microwave, Dishwasher, Refrigerator, Disposal, Stainless Steel Appliance(s) | |
| Not in DB | |
| — | |
| — | |
| — | |
| — |
Tax History
| Year | Property Taxes |
|---|---|
| 2011 | $1,777 |
| 2012 | $1,134 |
| 2020 | $8,990 |
Contact Agent
Nearby Similar Homes
Nearby Sold Comparables
Contact Agent
Listing Provided By
A.R.E. Partners Inc.



