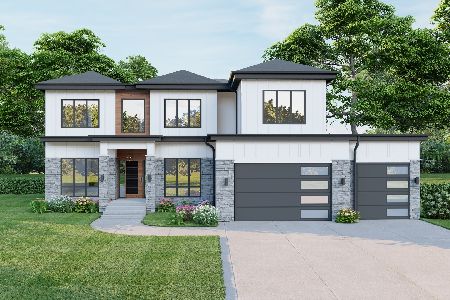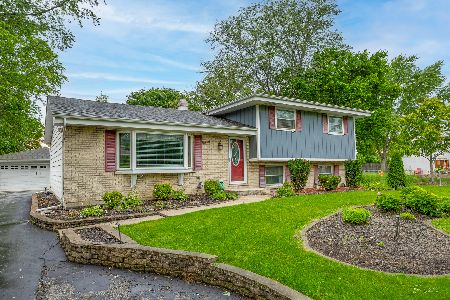3130 Willow Glen Court, Lisle, Illinois 60532
$677,500
|
Sold
|
|
| Status: | Closed |
| Sqft: | 3,440 |
| Cost/Sqft: | $203 |
| Beds: | 4 |
| Baths: | 5 |
| Year Built: | 2004 |
| Property Taxes: | $16,841 |
| Days On Market: | 3479 |
| Lot Size: | 0,33 |
Description
Customized Airhart home on a private 1/3 acre lot in Naperville 203 school. 9 foot first floor ceiling! Freshly Painted thru whole house! Upgraded new carpeting! Formal dining room! Totally Remodeled Gourmet kitchen w/commercial grade SS appliances, beautiful granite countertop, large island, and 42' maple cabinets! 2-story FR with floor to ceiling stone fireplace & stacked windows. Luxury Master Suite with tray ceiling, Large Shower, Whirlpool tub, his/her walk-in closet! Second Suite with private bath. Professionally finished 9' basement with large rec room, powder room and storage area! Fabulous trim detail, Meticulous condition, flagstone patio. Mins to Downtown Naperville, I-88, 2 train stations-a commuter's dream! Don't miss out this house!
Property Specifics
| Single Family | |
| — | |
| Traditional | |
| 2004 | |
| Full | |
| AIRHART CUSTOM | |
| No | |
| 0.33 |
| Du Page | |
| Willow Glen | |
| 250 / Annual | |
| Insurance | |
| Lake Michigan | |
| Public Sewer | |
| 09253113 | |
| 0808206101 |
Nearby Schools
| NAME: | DISTRICT: | DISTANCE: | |
|---|---|---|---|
|
Grade School
Steeple Run Elementary School |
203 | — | |
|
Middle School
Jefferson Junior High School |
203 | Not in DB | |
|
High School
Naperville North High School |
203 | Not in DB | |
Property History
| DATE: | EVENT: | PRICE: | SOURCE: |
|---|---|---|---|
| 26 Oct, 2011 | Sold | $650,000 | MRED MLS |
| 23 Sep, 2011 | Under contract | $675,000 | MRED MLS |
| 26 Aug, 2011 | Listed for sale | $675,000 | MRED MLS |
| 10 Aug, 2016 | Sold | $677,500 | MRED MLS |
| 4 Jul, 2016 | Under contract | $700,000 | MRED MLS |
| 9 Jun, 2016 | Listed for sale | $700,000 | MRED MLS |
Room Specifics
Total Bedrooms: 4
Bedrooms Above Ground: 4
Bedrooms Below Ground: 0
Dimensions: —
Floor Type: Carpet
Dimensions: —
Floor Type: Carpet
Dimensions: —
Floor Type: Carpet
Full Bathrooms: 5
Bathroom Amenities: Whirlpool,Separate Shower,Double Sink
Bathroom in Basement: 1
Rooms: Eating Area,Den,Recreation Room
Basement Description: Finished
Other Specifics
| 3 | |
| Concrete Perimeter | |
| Asphalt | |
| Patio, Porch | |
| Cul-De-Sac,Fenced Yard,Landscaped | |
| 83X140X100X196 | |
| Full | |
| Full | |
| Vaulted/Cathedral Ceilings, Skylight(s), Hardwood Floors, First Floor Laundry | |
| Double Oven, Range, Microwave, Dishwasher, High End Refrigerator, Washer, Dryer, Stainless Steel Appliance(s) | |
| Not in DB | |
| Street Lights, Street Paved | |
| — | |
| — | |
| Gas Starter |
Tax History
| Year | Property Taxes |
|---|---|
| 2011 | $14,998 |
| 2016 | $16,841 |
Contact Agent
Nearby Similar Homes
Nearby Sold Comparables
Contact Agent
Listing Provided By
RE/MAX of Naperville











