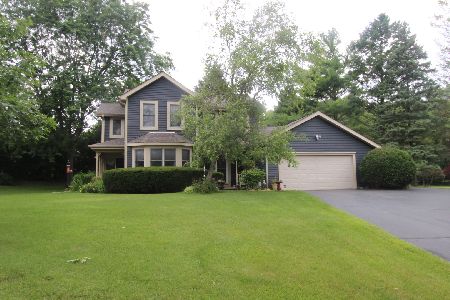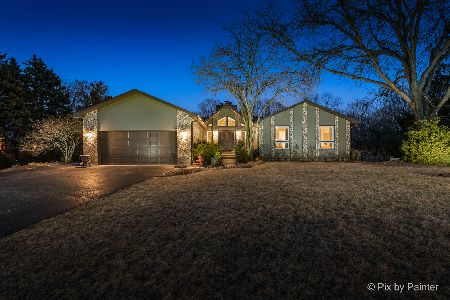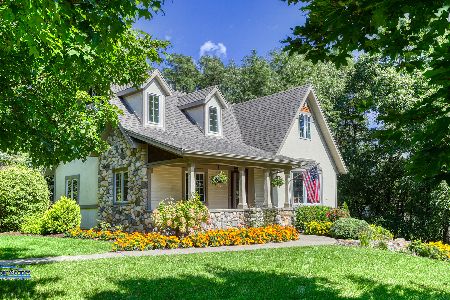3131 Chellington Drive, Johnsburg, Illinois 60051
$446,000
|
Sold
|
|
| Status: | Closed |
| Sqft: | 2,822 |
| Cost/Sqft: | $166 |
| Beds: | 3 |
| Baths: | 3 |
| Year Built: | 1986 |
| Property Taxes: | $8,008 |
| Days On Market: | 1136 |
| Lot Size: | 0,00 |
Description
Gorgeous custom-built home nestled on a serene 1 plus acre parcel in the heart of Johnsburg, convenient to all the area has to offer; Chain O'Lakes, marinas, parks, shopping, golf courses, and the Metro just minutes away. Your entry begins with a large 2-story foyer with ceramic tiled floor that flows into a large kitchen with an eat-at island, closet pantry, stainless steel appliances and corian countertops. An adjoining private dinette has entry to a large screened-in porch which then opens to a deck with an attached open-air gazebo. Other main floor rooms include a carpeted living room/den, a family room with Brazilian teak hardwood floors, cozy wood burning fireplace, and wet bar/wine closet. The dining room showcases casement windows and Brazilian cherrywood hardwood floors. Laundry room has washer and dryer, sink, storage cabinets, a laundry chute, a second refrigerator and adjacent space with bookcase shelving for an office or craft room. Upstairs master bedroom has extra storage, a master bath with a whirlpool tub, walk-in shower, and travertine tiled floor. Jack-and-Jill bedrooms have individual sinks and granite countertops. Enjoy a finished English basement with additional easily accessible crawl space with partially floored area for storage. A huge 3+ car garage with an oversized 8ft+ bay door for larger vehicles. A garage staircase leads to a large floored area (25x22) that could be used as a storage area or converted into a gaming area or living space. A well cared for house with plenty of extras; central vac, kitchen warming drawer, solid six panel doors throughout, Pella integral blind windows throughout (even the garage), walk-in closets in ALL bedrooms, cable hookups in most rooms, ....and tranquil neighborhood privacy....WELCOME HOME!!!!
Property Specifics
| Single Family | |
| — | |
| — | |
| 1986 | |
| — | |
| — | |
| No | |
| — |
| Mc Henry | |
| Chapel Hill Estates | |
| 0 / Not Applicable | |
| — | |
| — | |
| — | |
| 11668916 | |
| 1018454006 |
Nearby Schools
| NAME: | DISTRICT: | DISTANCE: | |
|---|---|---|---|
|
Grade School
Johnsburg Elementary School |
12 | — | |
|
Middle School
Johnsburg Junior High School |
12 | Not in DB | |
|
High School
Johnsburg High School |
12 | Not in DB | |
Property History
| DATE: | EVENT: | PRICE: | SOURCE: |
|---|---|---|---|
| 20 Apr, 2023 | Sold | $446,000 | MRED MLS |
| 28 Feb, 2023 | Under contract | $468,000 | MRED MLS |
| — | Last price change | $474,900 | MRED MLS |
| 7 Nov, 2022 | Listed for sale | $494,900 | MRED MLS |
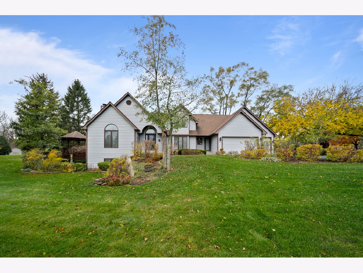
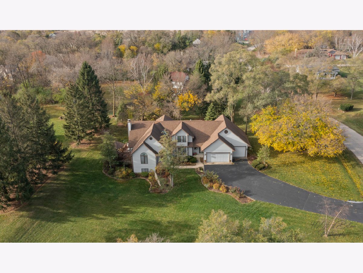
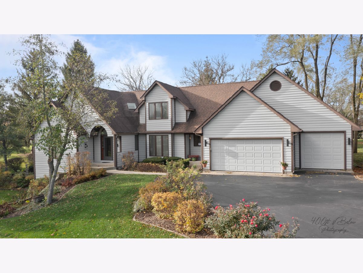
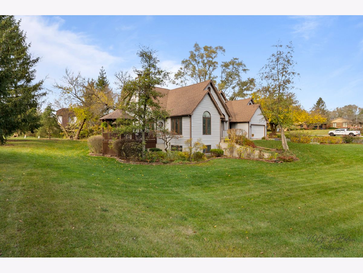
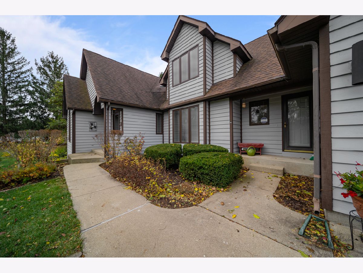
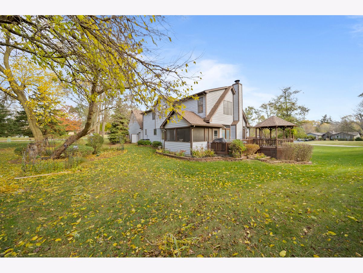
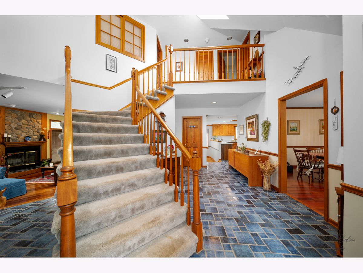
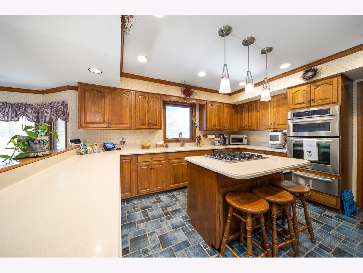
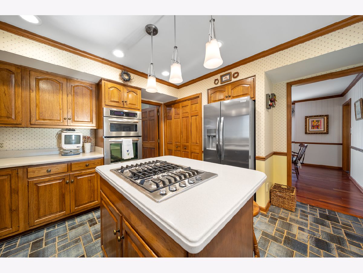
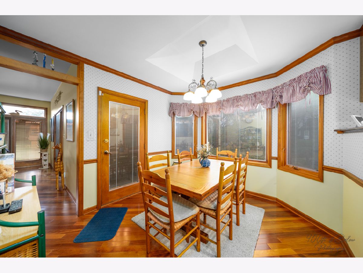
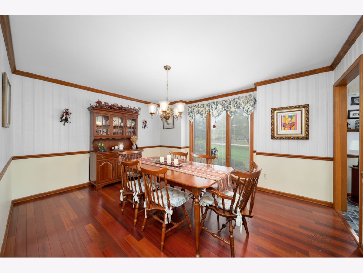
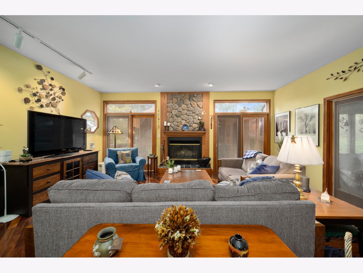
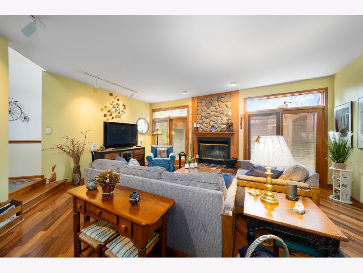
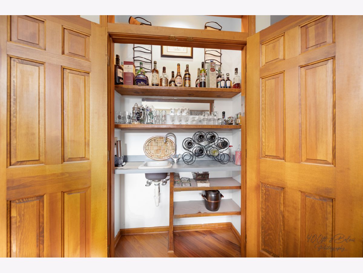
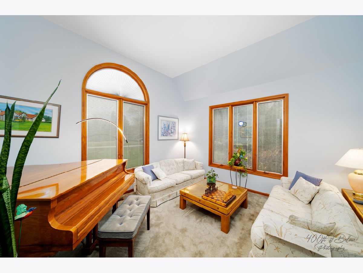
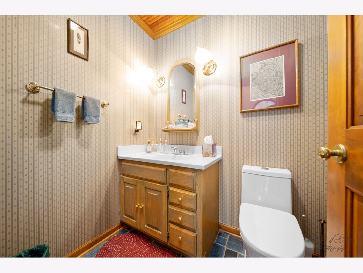
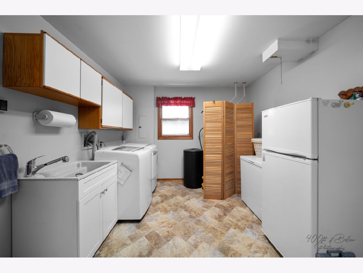
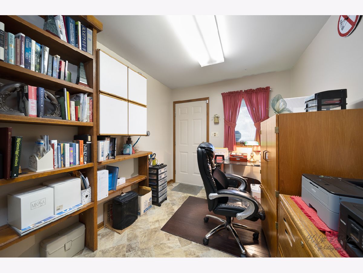
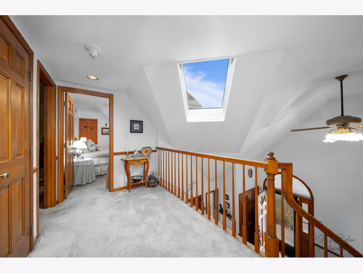
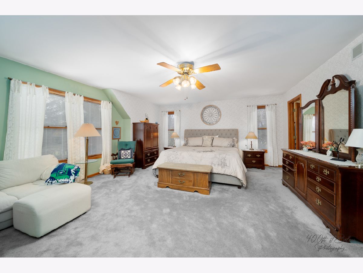
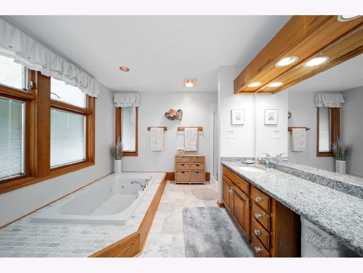
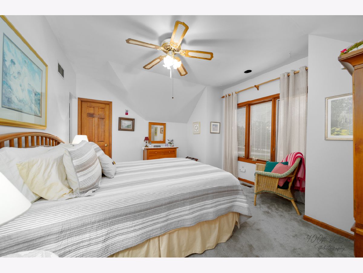
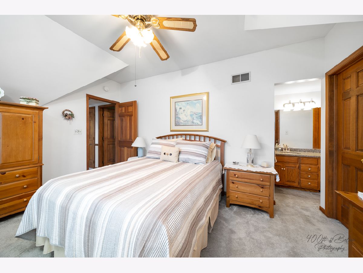
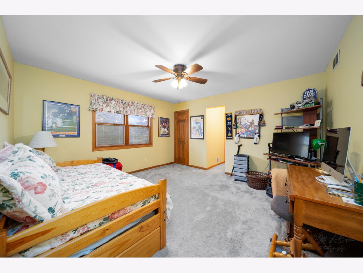
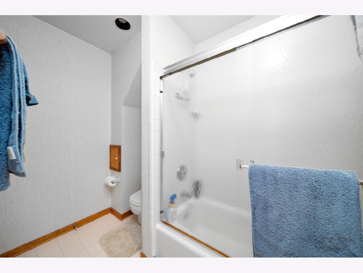
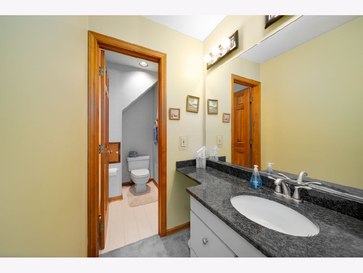
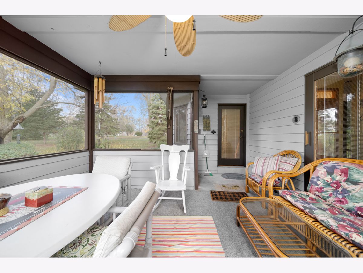
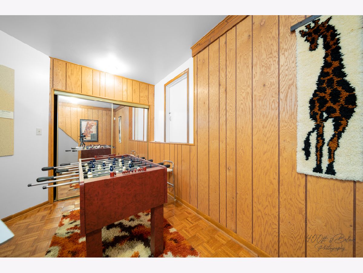
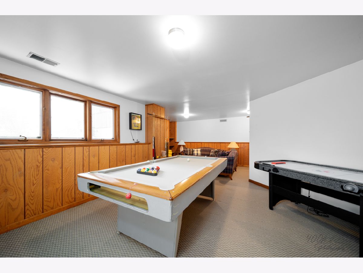
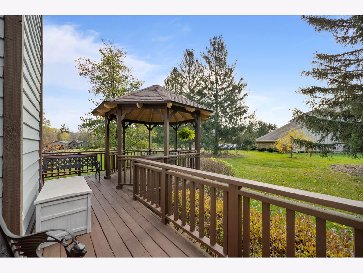
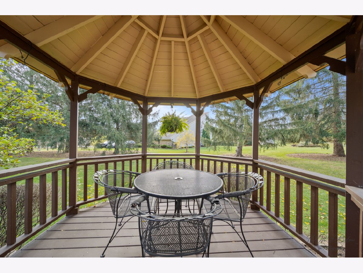
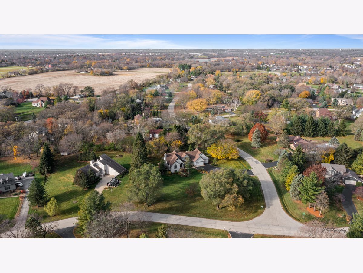
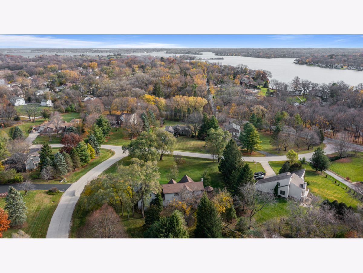
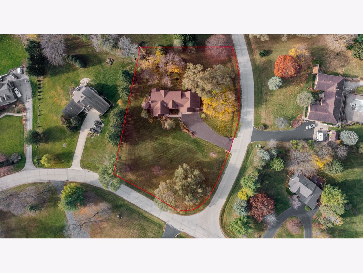
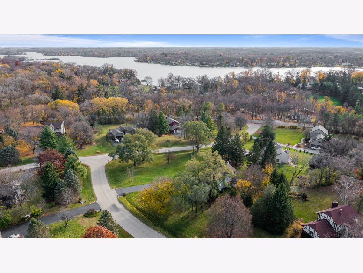
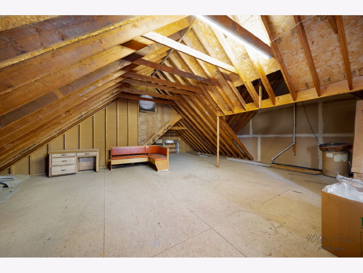
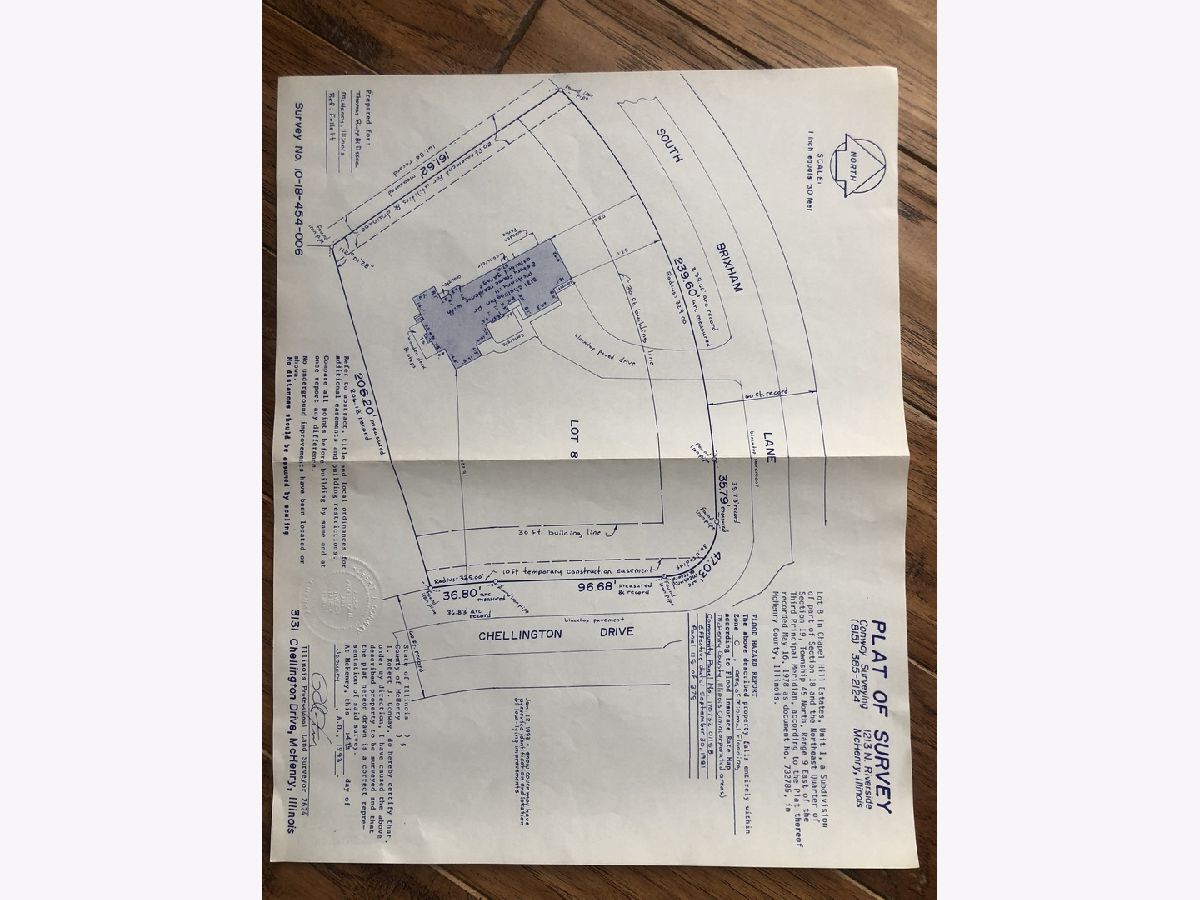
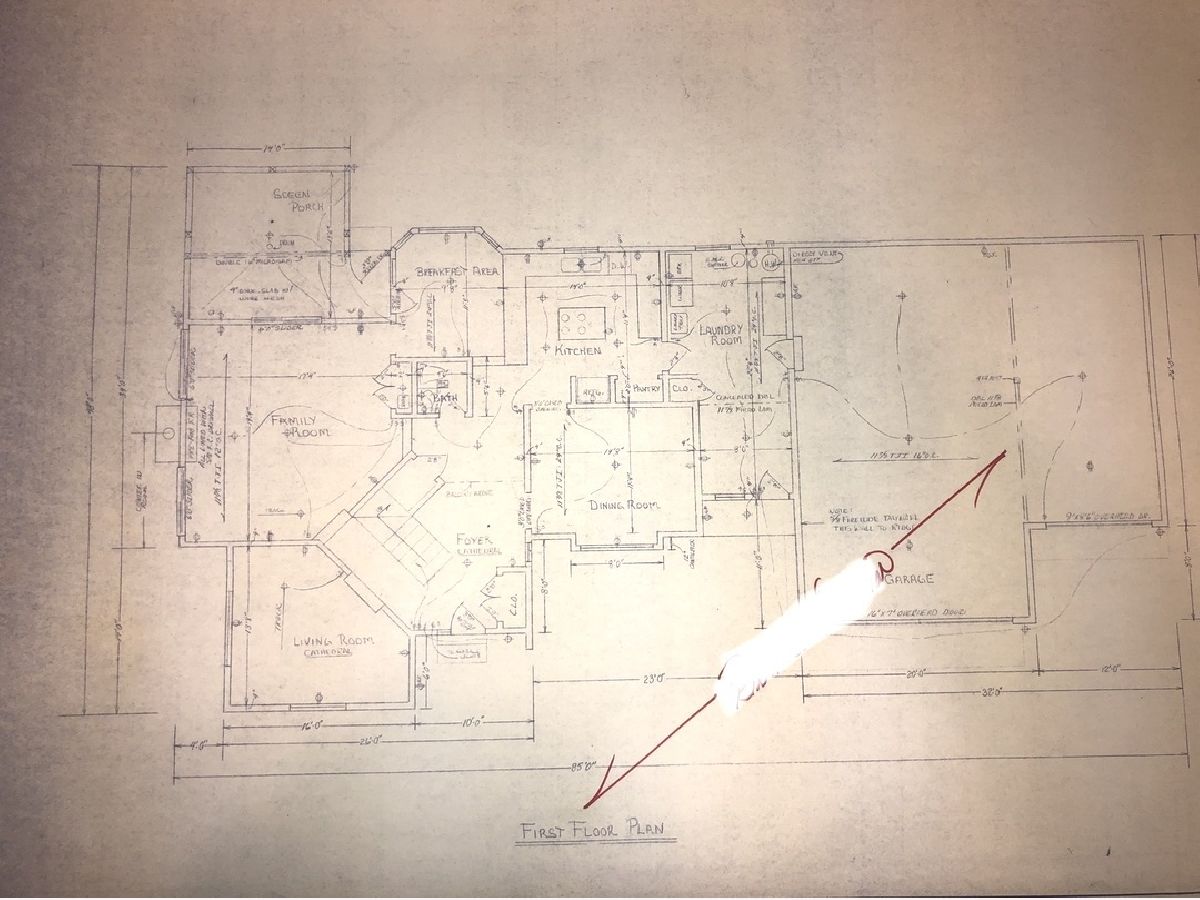
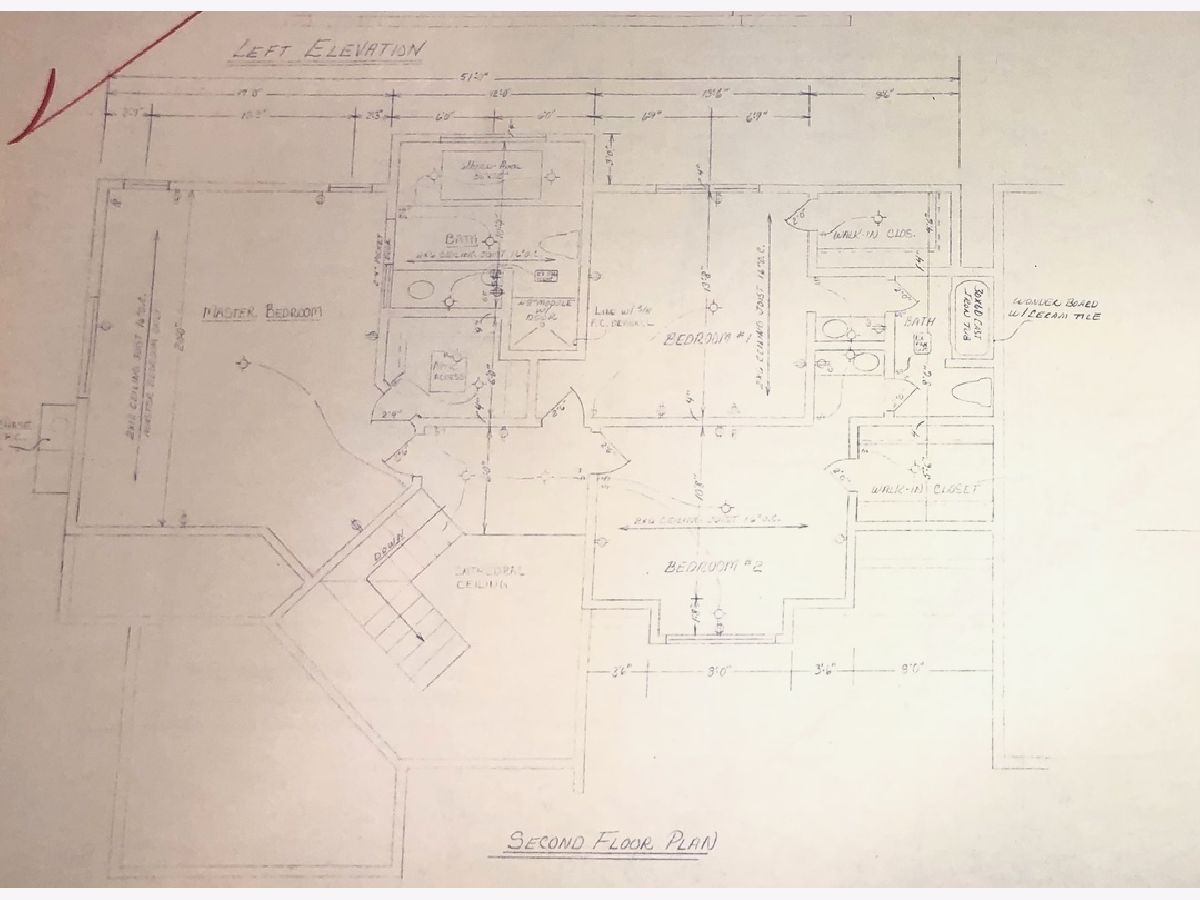
Room Specifics
Total Bedrooms: 3
Bedrooms Above Ground: 3
Bedrooms Below Ground: 0
Dimensions: —
Floor Type: —
Dimensions: —
Floor Type: —
Full Bathrooms: 3
Bathroom Amenities: Whirlpool,Separate Shower
Bathroom in Basement: 0
Rooms: —
Basement Description: Partially Finished,Crawl
Other Specifics
| 3 | |
| — | |
| Asphalt | |
| — | |
| — | |
| 180X239X161X206 | |
| Unfinished | |
| — | |
| — | |
| — | |
| Not in DB | |
| — | |
| — | |
| — | |
| — |
Tax History
| Year | Property Taxes |
|---|---|
| 2023 | $8,008 |
Contact Agent
Nearby Similar Homes
Nearby Sold Comparables
Contact Agent
Listing Provided By
ILrealty, Inc. Kurchina & Assoc.

