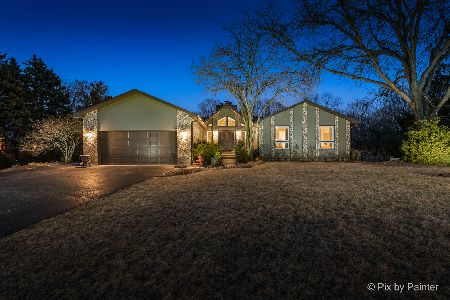3215 Chellington Drive, Johnsburg, Illinois 60051
$415,000
|
Sold
|
|
| Status: | Closed |
| Sqft: | 1,917 |
| Cost/Sqft: | $209 |
| Beds: | 3 |
| Baths: | 3 |
| Year Built: | 1985 |
| Property Taxes: | $3,841 |
| Days On Market: | 511 |
| Lot Size: | 1,09 |
Description
Welcome to this charming 3-bedroom, 2.5-bathroom home located in the serene community of Johnsburg! As you arrive, you'll be greeted by a picturesque circle driveway, adding to the home's curb appeal. Step inside to find an inviting foyer with parquet floors that continue into the kitchen and family room, creating a warm and cohesive feel throughout. The living room boasts a stunning bay window and an atrium door that opens to a private patio, providing a tranquil spot to enjoy your morning coffee or evening breeze. For more formal occasions, the separate dining room offers an elegant setting to host dinner parties. The kitchen is a chef's delight, featuring an island, Corian countertops, all stainless steel appliances, ample room for a dining table, and a convenient slider leading out to a spacious 24x16 deck - perfect for outdoor entertaining and relaxation. Adjacent to the kitchen is a cozy family room, where a beautiful bay window allows natural light to fill the space. Venture upstairs to discover three good sized bedrooms, including the master suite. The master bedroom is a true retreat, complete with double doors, a vanity area, a walk-in closet, and an en-suite bathroom. This home is set on a sprawling acre of land, adorned with mature trees that provide both beauty and privacy. Whether you're enjoying the indoor comforts or the outdoor spaces, this Johnsburg home offers a perfect blend of style and functionality. Don't miss the opportunity to make it yours!
Property Specifics
| Single Family | |
| — | |
| — | |
| 1985 | |
| — | |
| — | |
| No | |
| 1.09 |
| — | |
| Chapel Hill Estates | |
| 0 / Not Applicable | |
| — | |
| — | |
| — | |
| 12089481 | |
| 1018453005 |
Nearby Schools
| NAME: | DISTRICT: | DISTANCE: | |
|---|---|---|---|
|
Grade School
Ringwood School Primary Ctr |
12 | — | |
|
Middle School
Johnsburg Junior High School |
12 | Not in DB | |
|
High School
Johnsburg High School |
12 | Not in DB | |
Property History
| DATE: | EVENT: | PRICE: | SOURCE: |
|---|---|---|---|
| 27 Aug, 2024 | Sold | $415,000 | MRED MLS |
| 1 Jul, 2024 | Under contract | $400,000 | MRED MLS |
| 26 Jun, 2024 | Listed for sale | $400,000 | MRED MLS |
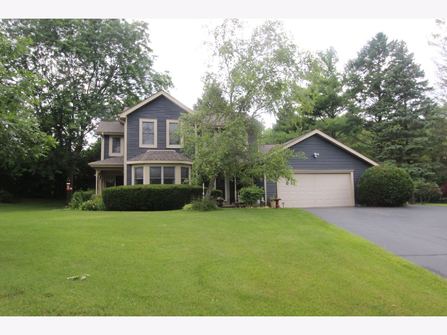
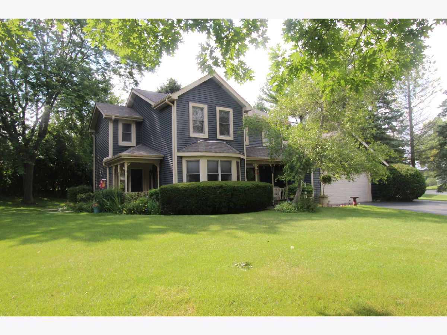
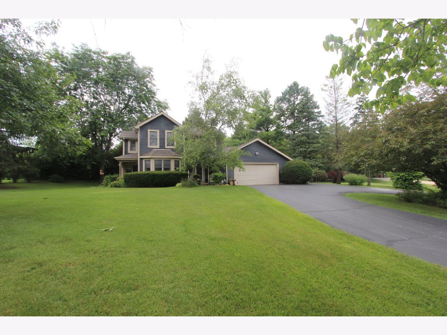
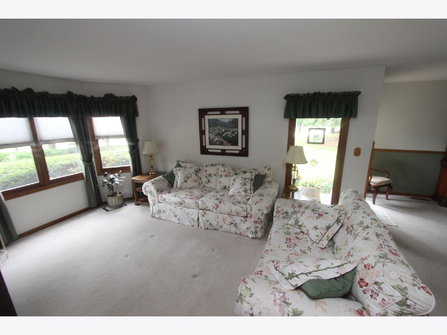
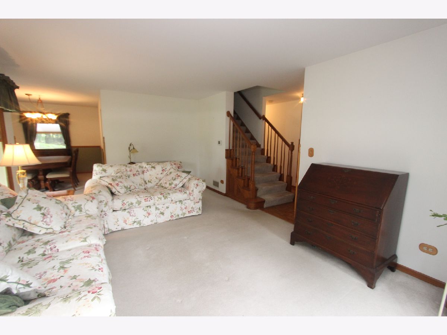
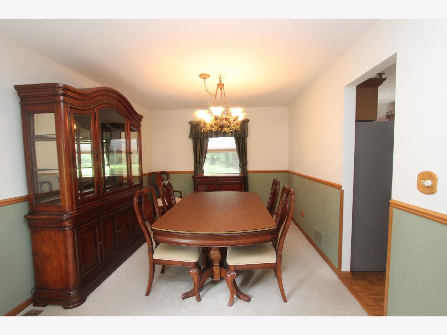
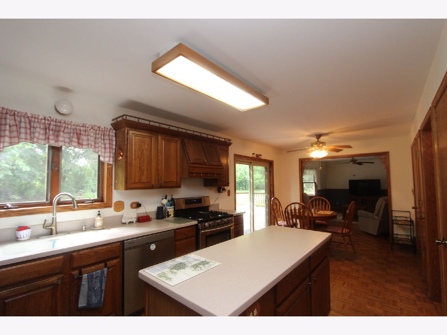
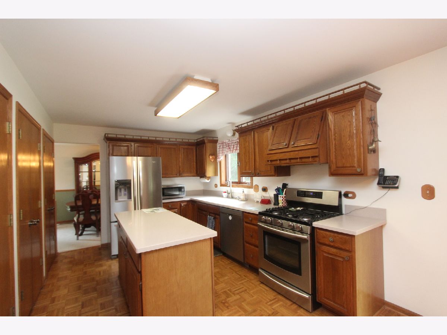
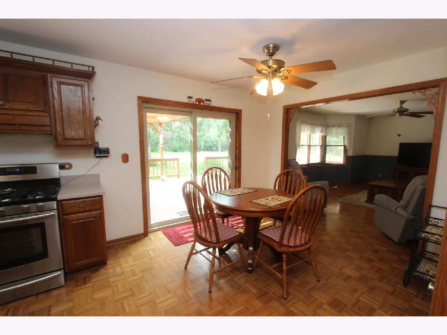
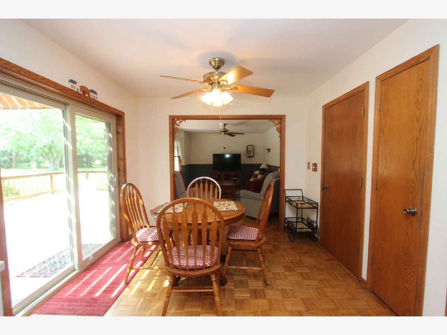
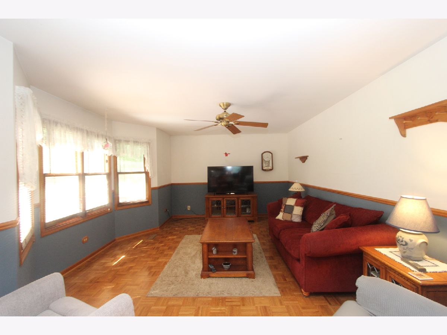
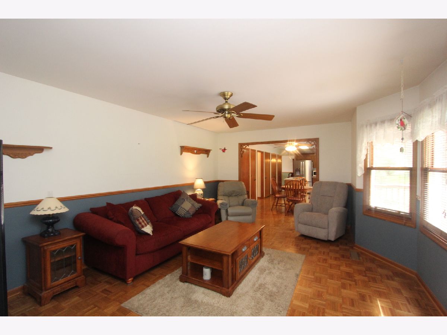
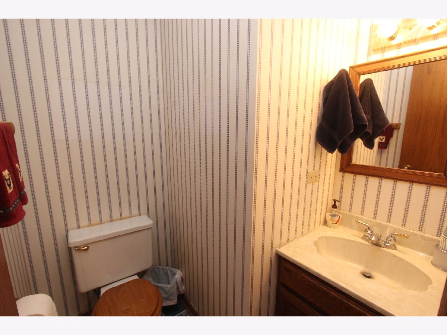
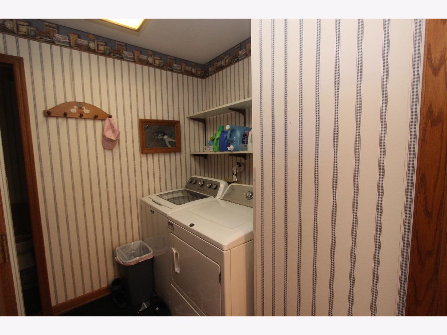
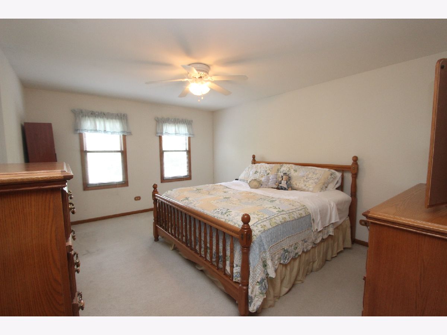
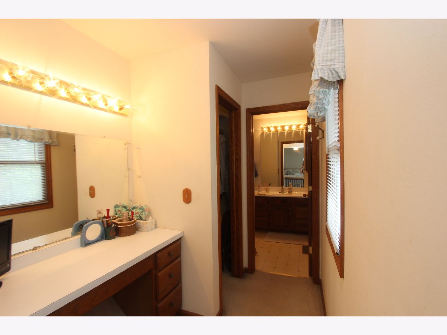
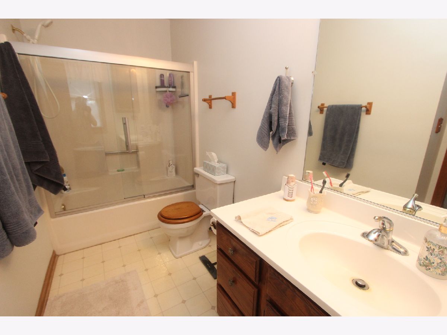
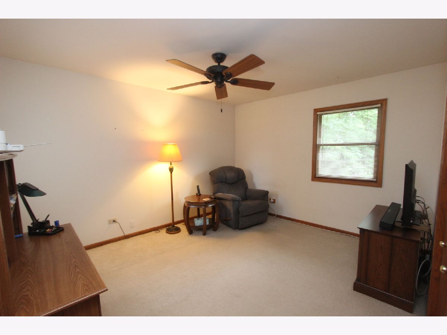
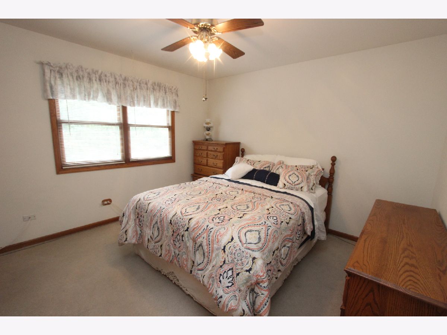
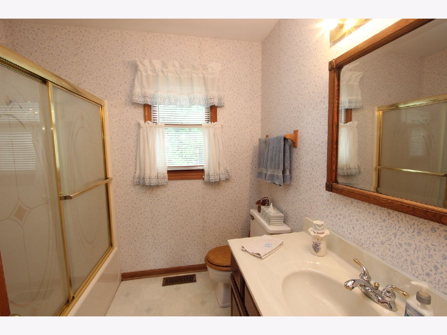
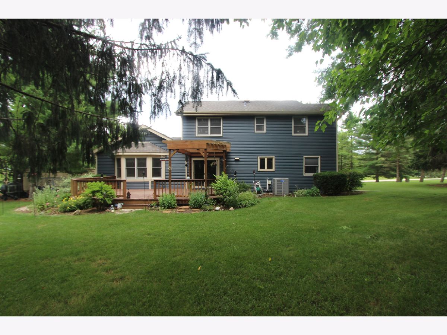
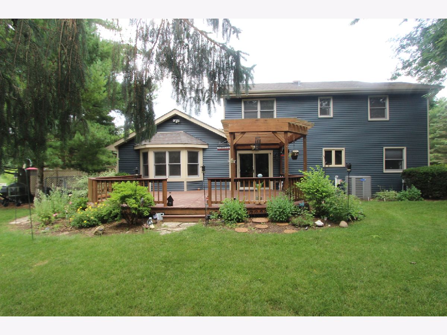
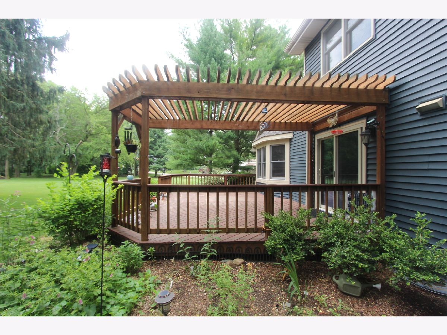
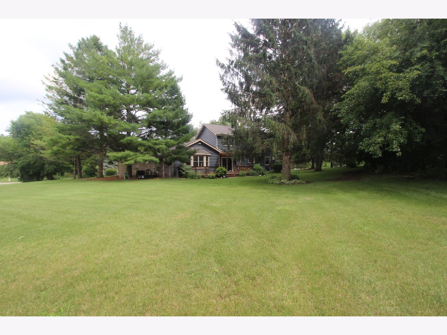
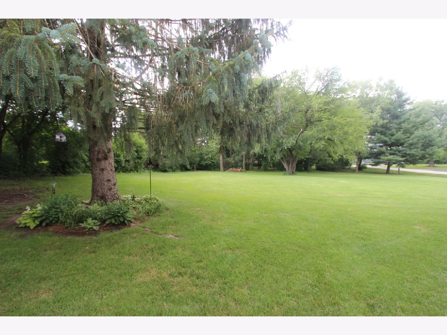
Room Specifics
Total Bedrooms: 3
Bedrooms Above Ground: 3
Bedrooms Below Ground: 0
Dimensions: —
Floor Type: —
Dimensions: —
Floor Type: —
Full Bathrooms: 3
Bathroom Amenities: —
Bathroom in Basement: 0
Rooms: —
Basement Description: Unfinished
Other Specifics
| 2 | |
| — | |
| Asphalt | |
| — | |
| — | |
| 151.58X161.48X53.37X29.17X | |
| — | |
| — | |
| — | |
| — | |
| Not in DB | |
| — | |
| — | |
| — | |
| — |
Tax History
| Year | Property Taxes |
|---|---|
| 2024 | $3,841 |
Contact Agent
Nearby Similar Homes
Nearby Sold Comparables
Contact Agent
Listing Provided By
Keller Williams Success Realty




