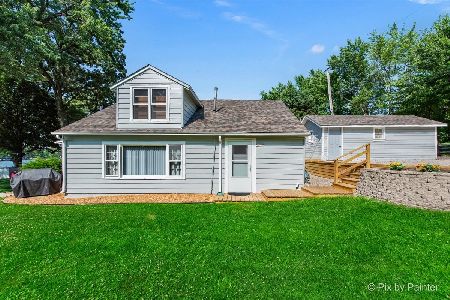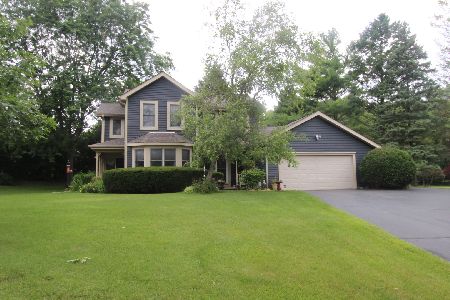3302 Chellington Drive, Johnsburg, Illinois 60051
$297,500
|
Sold
|
|
| Status: | Closed |
| Sqft: | 3,158 |
| Cost/Sqft: | $100 |
| Beds: | 4 |
| Baths: | 3 |
| Year Built: | 1979 |
| Property Taxes: | $8,526 |
| Days On Market: | 2679 |
| Lot Size: | 0,96 |
Description
IF YOU LOVE ENTERTAINING GUESTS THIS 5 BEDROOM 3000+ SQUARE FOOT HOUSE LOCATED ON AN ACRE IS THE PLACE FOR YOU!!!! Gorgeous kitchen with granite counter tops, custom cabinets, island with eat in breakfast bar. Leads right out to your enormous deck that is over 1000 square feet. Dining room has its own gas fireplace. Large family room connects to your own four season room that has its own furnace. Huge master bedroom with new carpet. Finished basement with new carpet. Hardwood floors on the whole lower level. This place has everything already done for you to move right in!! COME SEE YOUR DREAM HOME TODAY AND START ENJOYING LIVING IN THE GOLF CART FRIENDLY COMMUNITY OF JOHNSBURG!!!!
Property Specifics
| Single Family | |
| — | |
| Quad Level | |
| 1979 | |
| Partial | |
| — | |
| No | |
| 0.96 |
| Mc Henry | |
| Chapel Hill Estates | |
| 0 / Not Applicable | |
| None | |
| Private Well | |
| Septic-Private | |
| 10056262 | |
| 1018451019 |
Nearby Schools
| NAME: | DISTRICT: | DISTANCE: | |
|---|---|---|---|
|
Grade School
Ringwood School Primary Ctr |
12 | — | |
|
Middle School
Johnsburg Junior High School |
12 | Not in DB | |
|
High School
Johnsburg High School |
12 | Not in DB | |
Property History
| DATE: | EVENT: | PRICE: | SOURCE: |
|---|---|---|---|
| 21 Sep, 2018 | Sold | $297,500 | MRED MLS |
| 19 Aug, 2018 | Under contract | $315,000 | MRED MLS |
| 18 Aug, 2018 | Listed for sale | $315,000 | MRED MLS |
| 3 Mar, 2025 | Sold | $525,000 | MRED MLS |
| 30 Jan, 2025 | Under contract | $525,000 | MRED MLS |
| 18 Jan, 2025 | Listed for sale | $525,000 | MRED MLS |
Room Specifics
Total Bedrooms: 5
Bedrooms Above Ground: 4
Bedrooms Below Ground: 1
Dimensions: —
Floor Type: Carpet
Dimensions: —
Floor Type: Carpet
Dimensions: —
Floor Type: Carpet
Dimensions: —
Floor Type: —
Full Bathrooms: 3
Bathroom Amenities: —
Bathroom in Basement: 0
Rooms: Bedroom 5,Office,Enclosed Porch Heated,Deck
Basement Description: Finished
Other Specifics
| 3 | |
| Concrete Perimeter | |
| Asphalt | |
| Deck, Hot Tub, Brick Paver Patio, Storms/Screens | |
| Wooded | |
| 246X172X135X133XX150 | |
| Unfinished | |
| Full | |
| Vaulted/Cathedral Ceilings, Skylight(s), Hardwood Floors, Heated Floors, Second Floor Laundry, First Floor Full Bath | |
| Double Oven, Microwave, Dishwasher, Refrigerator, Washer, Dryer, Cooktop | |
| Not in DB | |
| — | |
| — | |
| — | |
| Wood Burning, Gas Log |
Tax History
| Year | Property Taxes |
|---|---|
| 2018 | $8,526 |
| 2025 | $10,066 |
Contact Agent
Nearby Sold Comparables
Contact Agent
Listing Provided By
Coldwell Banker Residential Brokerage







