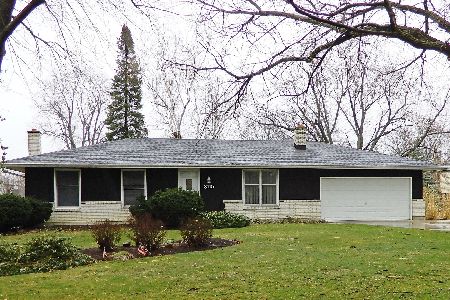3138 Stratford Road, Arlington Heights, Illinois 60004
$389,000
|
Sold
|
|
| Status: | Closed |
| Sqft: | 2,000 |
| Cost/Sqft: | $200 |
| Beds: | 4 |
| Baths: | 3 |
| Year Built: | 1975 |
| Property Taxes: | $10,269 |
| Days On Market: | 2947 |
| Lot Size: | 0,27 |
Description
YOU WILL FIND ENDLESS LIVING SPACE IN THIS RARELY AVAILABLE 4 BEDROOM CONNECTICUT MODEL WITH A FINISHED SUB-BASEMENT IN NORTHGATE! METICULOUSLY MAINTAINED THROUGHOUT. DRAMATIC ENTRY OPENS TO BEAUTIFUL LIVING AND DINING ROOMS (WITH VAULTED CEILINGS) THAT OVERLOOK THE IMPRESSIVELY LARGE LOT WITH PRIVATE BACKYARD AND PATIO. SUNNY EAT-IN KITCHEN HAS LOADS OF CABINETS. UPSTAIRS THERE ARE THREE BEDROOMS - ALL WITH PLANTATION SHUTTERS - INCLUDING A MASTER SUITE WITH A PRIVATE BATH AND A WALK-IN CLOSET. 2ND BATH HAS A WHIRLPOOL TUB. BRIGHT LOWER LEVEL HAS A SPACIOUS FAMILY ROOM, HALF BATH, LAUNDRY/MUD ROOM (WITH BACKYARD ACCESS) AND A FOURTH BEDROOM. BEDROOM CAN BE USED AS AN OFFICE OR PLAYROOM. THE FINISHED SUB-BASEMENT INCLUDES A REC ROOM AND A STORAGE ROOM. NEWER ROOF AND WASHER AND DRYER TO NAME A FEW. IDEALLY LOCATED CLOSE TO SCHOOL, PARK, AND SHOPPING. SPACE GALORE! ABSOLUTE MOVE-IN CONDITION!
Property Specifics
| Single Family | |
| — | |
| Tri-Level | |
| 1975 | |
| Partial | |
| CONNECTICUT | |
| No | |
| 0.27 |
| Cook | |
| Northgate | |
| 0 / Not Applicable | |
| None | |
| Lake Michigan,Public | |
| Public Sewer | |
| 09826735 | |
| 03091220180000 |
Nearby Schools
| NAME: | DISTRICT: | DISTANCE: | |
|---|---|---|---|
|
Grade School
J W Riley Elementary School |
21 | — | |
|
Middle School
Jack London Middle School |
21 | Not in DB | |
|
High School
Buffalo Grove High School |
214 | Not in DB | |
Property History
| DATE: | EVENT: | PRICE: | SOURCE: |
|---|---|---|---|
| 10 May, 2018 | Sold | $389,000 | MRED MLS |
| 11 Mar, 2018 | Under contract | $399,000 | MRED MLS |
| — | Last price change | $404,900 | MRED MLS |
| 5 Feb, 2018 | Listed for sale | $404,900 | MRED MLS |
Room Specifics
Total Bedrooms: 4
Bedrooms Above Ground: 4
Bedrooms Below Ground: 0
Dimensions: —
Floor Type: Carpet
Dimensions: —
Floor Type: Carpet
Dimensions: —
Floor Type: Carpet
Full Bathrooms: 3
Bathroom Amenities: Whirlpool
Bathroom in Basement: 0
Rooms: Recreation Room,Storage
Basement Description: Finished,Sub-Basement
Other Specifics
| 2 | |
| Concrete Perimeter | |
| Concrete | |
| Patio, Dog Run | |
| Corner Lot | |
| 106X145X88X123 | |
| — | |
| Full | |
| Vaulted/Cathedral Ceilings | |
| Range, Microwave, Dishwasher, Refrigerator, Washer, Dryer, Disposal | |
| Not in DB | |
| — | |
| — | |
| — | |
| — |
Tax History
| Year | Property Taxes |
|---|---|
| 2018 | $10,269 |
Contact Agent
Nearby Similar Homes
Nearby Sold Comparables
Contact Agent
Listing Provided By
Coldwell Banker Realty








