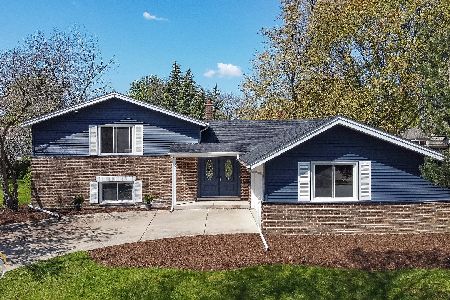3132 Walker Lane, Arlington Heights, Illinois 60004
$265,000
|
Sold
|
|
| Status: | Closed |
| Sqft: | 1,598 |
| Cost/Sqft: | $200 |
| Beds: | 3 |
| Baths: | 3 |
| Year Built: | 1971 |
| Property Taxes: | $7,621 |
| Days On Market: | 2654 |
| Lot Size: | 0,23 |
Description
Priced to sell! Large interior lot location on tree lined street. Spacious 3 bedroom home with huge newly carpeted family room. Master bedroom with full private bath, large walk-in closet. Hardwood floors under carpeting in 2nd and 3rd bedroom. Eat-in- Kitchen has white refaced cabinets and with large picture window. Kitchen door leading to large patio overlooking yard. Newly finished laundry room with access to rear yard. Picturesque views from Living Room and Dining Room. Access to 2 car garage from interior foyer and kitchen. Large cement driveway. Cemented crawl space. Great neighborhood, schools, parks and Lake Arlington. Easy commute to Metra train...shopping and restaurants. HVAC replaced in 2017. H20 in 2018. Original owner of home.
Property Specifics
| Single Family | |
| — | |
| Bi-Level | |
| 1971 | |
| Partial | |
| CONNECTICUT | |
| No | |
| 0.23 |
| Cook | |
| Northgate | |
| 0 / Not Applicable | |
| None | |
| Lake Michigan | |
| Public Sewer, Sewer-Storm | |
| 10116529 | |
| 03082060050000 |
Nearby Schools
| NAME: | DISTRICT: | DISTANCE: | |
|---|---|---|---|
|
Grade School
J W Riley Elementary School |
21 | — | |
|
Middle School
Jack London Middle School |
21 | Not in DB | |
|
High School
Buffalo Grove High School |
214 | Not in DB | |
Property History
| DATE: | EVENT: | PRICE: | SOURCE: |
|---|---|---|---|
| 28 Dec, 2018 | Sold | $265,000 | MRED MLS |
| 1 Nov, 2018 | Under contract | $319,000 | MRED MLS |
| 19 Oct, 2018 | Listed for sale | $319,000 | MRED MLS |
| 13 Jul, 2020 | Sold | $421,000 | MRED MLS |
| 21 May, 2020 | Under contract | $399,900 | MRED MLS |
| 15 May, 2020 | Listed for sale | $399,900 | MRED MLS |
Room Specifics
Total Bedrooms: 3
Bedrooms Above Ground: 3
Bedrooms Below Ground: 0
Dimensions: —
Floor Type: Carpet
Dimensions: —
Floor Type: Carpet
Full Bathrooms: 3
Bathroom Amenities: —
Bathroom in Basement: 1
Rooms: No additional rooms
Basement Description: Finished
Other Specifics
| 2 | |
| — | |
| Concrete | |
| — | |
| — | |
| 73X136X88X133 | |
| — | |
| Full | |
| Vaulted/Cathedral Ceilings, Hardwood Floors, In-Law Arrangement | |
| Range, Dishwasher, Refrigerator, Washer, Dryer | |
| Not in DB | |
| Pool, Sidewalks, Street Lights, Street Paved | |
| — | |
| — | |
| — |
Tax History
| Year | Property Taxes |
|---|---|
| 2018 | $7,621 |
Contact Agent
Nearby Similar Homes
Nearby Sold Comparables
Contact Agent
Listing Provided By
Coldwell Banker Residential Brokerage








