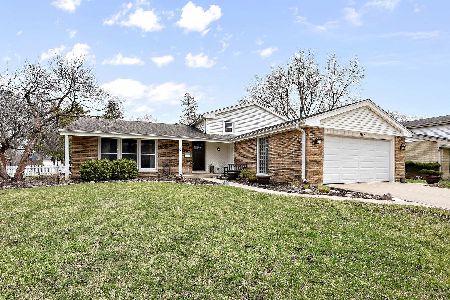3205 Walker Lane, Arlington Heights, Illinois 60004
$390,000
|
Sold
|
|
| Status: | Closed |
| Sqft: | 2,424 |
| Cost/Sqft: | $165 |
| Beds: | 4 |
| Baths: | 3 |
| Year Built: | 1971 |
| Property Taxes: | $11,959 |
| Days On Market: | 2816 |
| Lot Size: | 0,20 |
Description
Amazing opportunity to own 4 Bed colonial on one of the most private streets in popular Northgate. You'll appreciate the quality & care that sets this home apart. Great spaces offer opportunity to customize when you're ready. Remodeled kitchen w/custom cabinetry incl pull outs, 2 lazy susans, large drawers & under cab lights, nearly doubling the storage of the original. KT is open to eating area w/bay window & family room w/sliders-beautiful yard views from this entire space. Others have removed DR wall to easily expand kitchen. Upper level has huge Master suite w/sitting area, master bath w/dressing area, updated vanity w/granite top. Secondary bedrooms are generously sized & feature HW flooring. Hall bath has large updated vanity, neutral floor/tub/tile. Outside you'll love the custom brick paver patio & landscape featuring a raised bed garden w/organic soil. The following have been replaced-windows (now Pella),siding/soffit/facia/gutters, furnace,A/C, humidifier, & hot water heater.
Property Specifics
| Single Family | |
| — | |
| Colonial | |
| 1971 | |
| Full | |
| — | |
| No | |
| 0.2 |
| Cook | |
| Northgate | |
| 0 / Not Applicable | |
| None | |
| Lake Michigan | |
| Public Sewer | |
| 09946014 | |
| 03082060140000 |
Nearby Schools
| NAME: | DISTRICT: | DISTANCE: | |
|---|---|---|---|
|
Grade School
J W Riley Elementary School |
21 | — | |
|
Middle School
Jack London Middle School |
21 | Not in DB | |
|
High School
Buffalo Grove High School |
214 | Not in DB | |
Property History
| DATE: | EVENT: | PRICE: | SOURCE: |
|---|---|---|---|
| 2 Aug, 2018 | Sold | $390,000 | MRED MLS |
| 8 Jun, 2018 | Under contract | $399,900 | MRED MLS |
| 10 May, 2018 | Listed for sale | $399,900 | MRED MLS |
Room Specifics
Total Bedrooms: 4
Bedrooms Above Ground: 4
Bedrooms Below Ground: 0
Dimensions: —
Floor Type: Hardwood
Dimensions: —
Floor Type: Hardwood
Dimensions: —
Floor Type: Hardwood
Full Bathrooms: 3
Bathroom Amenities: —
Bathroom in Basement: 0
Rooms: Sitting Room
Basement Description: Unfinished
Other Specifics
| 2 | |
| — | |
| — | |
| Brick Paver Patio | |
| — | |
| 72X120X75X119 | |
| — | |
| Full | |
| Hardwood Floors | |
| Range, Dishwasher, Washer, Dryer, Cooktop | |
| Not in DB | |
| Tennis Courts, Sidewalks, Street Lights, Street Paved | |
| — | |
| — | |
| — |
Tax History
| Year | Property Taxes |
|---|---|
| 2018 | $11,959 |
Contact Agent
Nearby Similar Homes
Nearby Sold Comparables
Contact Agent
Listing Provided By
Baird & Warner









