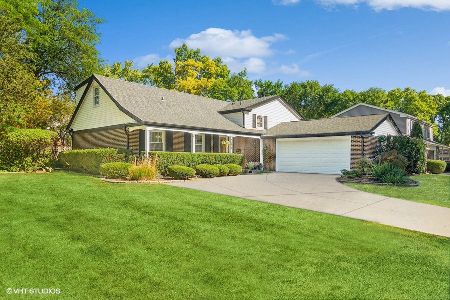3132 Walker Lane, Arlington Heights, Illinois 60004
$421,000
|
Sold
|
|
| Status: | Closed |
| Sqft: | 2,200 |
| Cost/Sqft: | $182 |
| Beds: | 3 |
| Baths: | 3 |
| Year Built: | 1971 |
| Property Taxes: | $7,621 |
| Days On Market: | 2080 |
| Lot Size: | 0,23 |
Description
Beautifully rehabbed home with designer finishes within walking distance of parks and schools. Close proximity to downtown Arlington Heights and public transportation. Home offers desirable open floor plan with white shaker cabinets, quartz countertops, stainless steel appliances along with 3 new bathrooms and a finished walk-out lower level. In addition, the brand-new roof, windows, hardwood floors, trim, doors, recessed lighting and light fixtures make this property a great value at this price. Property was permitted and completed by experienced developer. Motivated Seller, Bring all offers, easy to show. 3-D Virtual Tour available in additional information
Property Specifics
| Single Family | |
| — | |
| Bi-Level | |
| 1971 | |
| Partial | |
| CONNECTICUT | |
| No | |
| 0.23 |
| Cook | |
| Northgate | |
| 0 / Not Applicable | |
| None | |
| Lake Michigan,Public | |
| Public Sewer, Sewer-Storm | |
| 10715609 | |
| 03082060050000 |
Nearby Schools
| NAME: | DISTRICT: | DISTANCE: | |
|---|---|---|---|
|
Grade School
J W Riley Elementary School |
21 | — | |
|
Middle School
Jack London Middle School |
21 | Not in DB | |
|
High School
Buffalo Grove High School |
214 | Not in DB | |
Property History
| DATE: | EVENT: | PRICE: | SOURCE: |
|---|---|---|---|
| 28 Dec, 2018 | Sold | $265,000 | MRED MLS |
| 1 Nov, 2018 | Under contract | $319,000 | MRED MLS |
| 19 Oct, 2018 | Listed for sale | $319,000 | MRED MLS |
| 13 Jul, 2020 | Sold | $421,000 | MRED MLS |
| 21 May, 2020 | Under contract | $399,900 | MRED MLS |
| 15 May, 2020 | Listed for sale | $399,900 | MRED MLS |
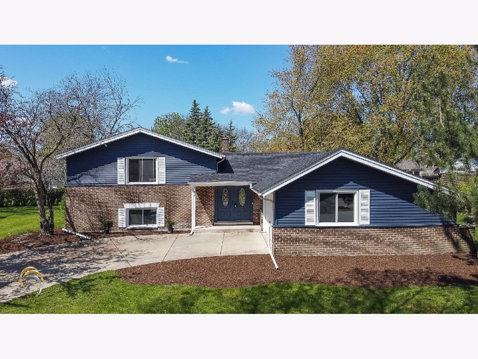
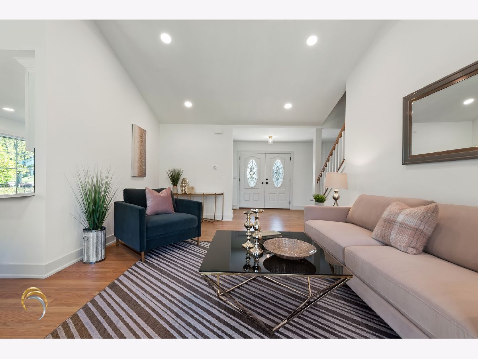
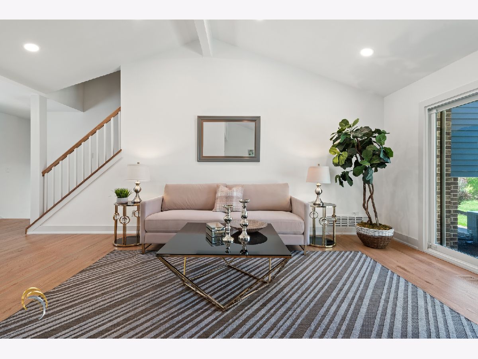
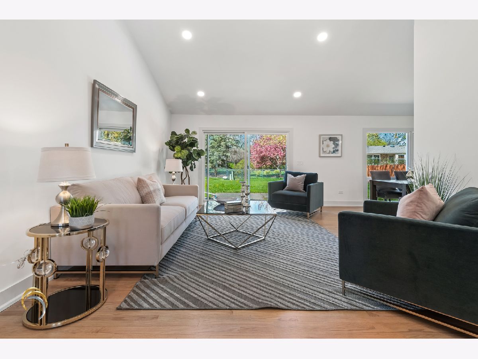
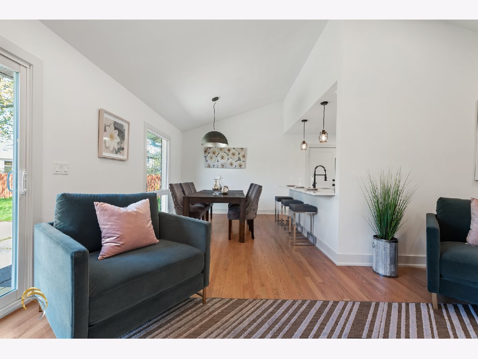
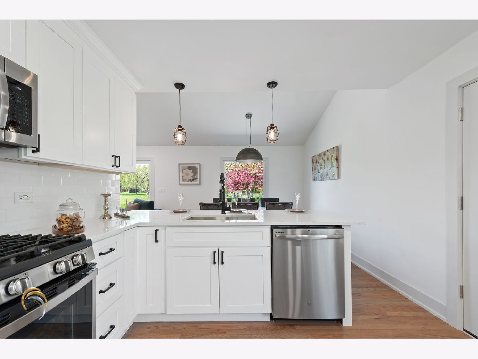
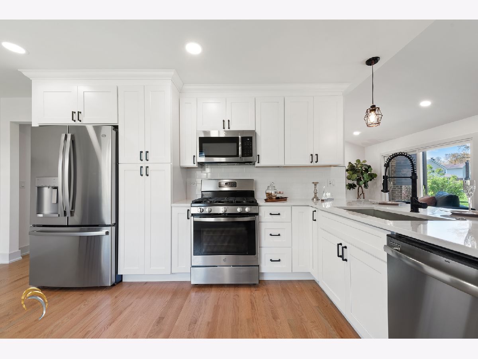
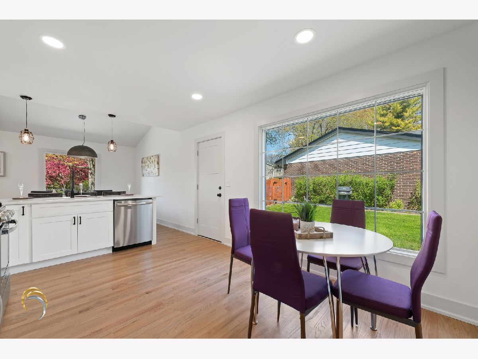
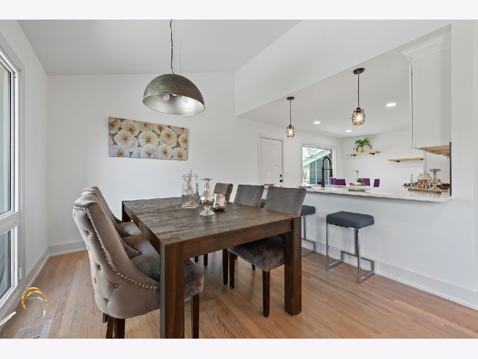
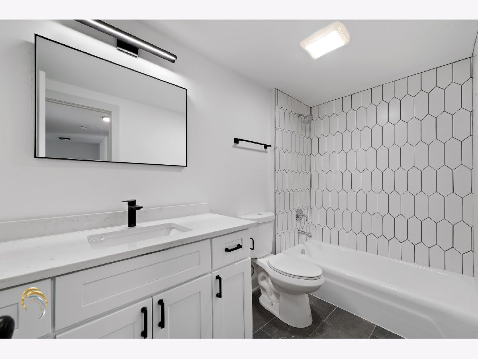
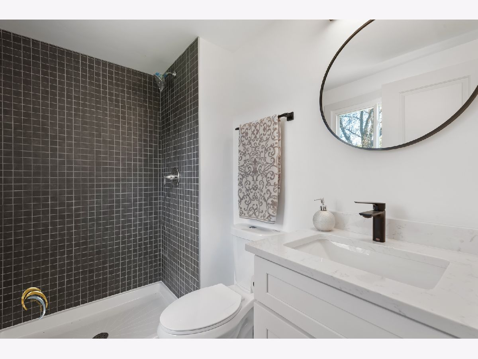
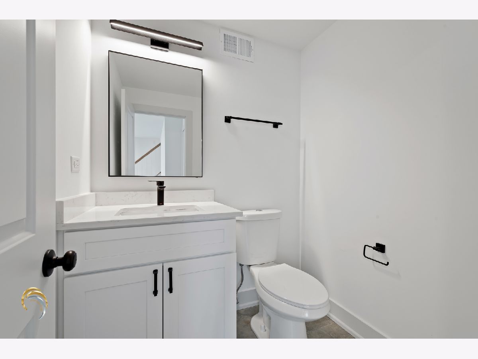
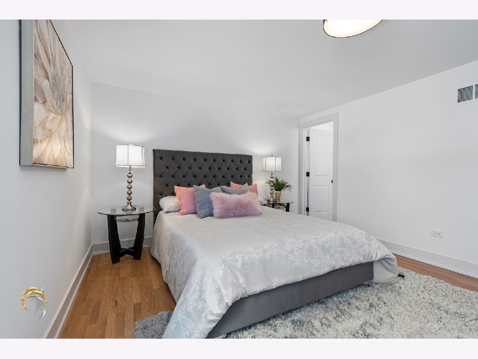
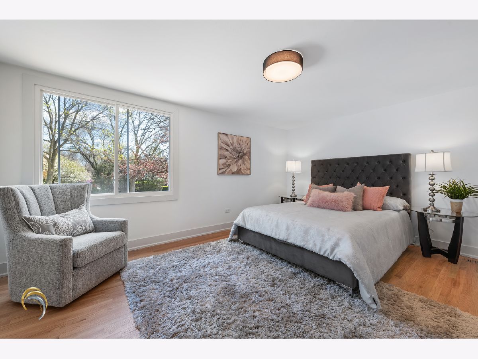
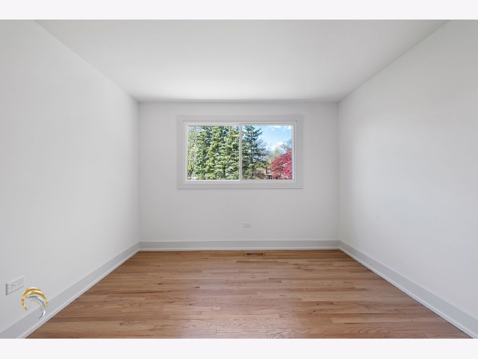
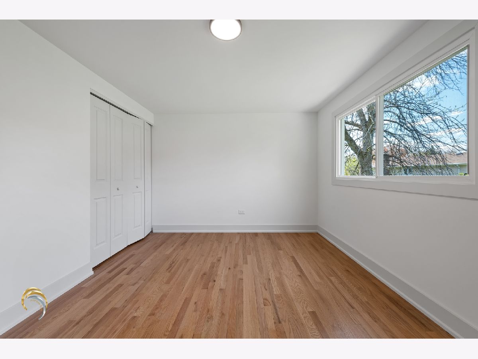
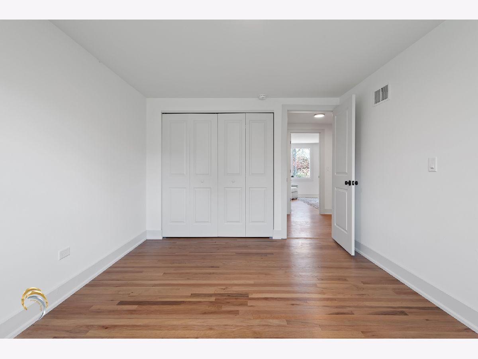
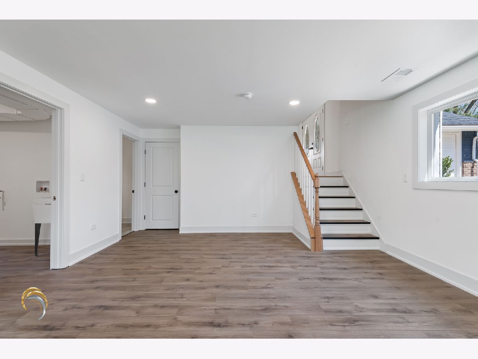
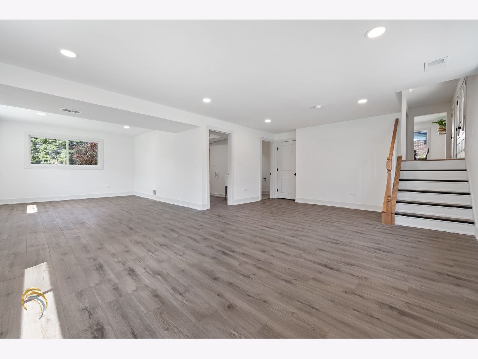
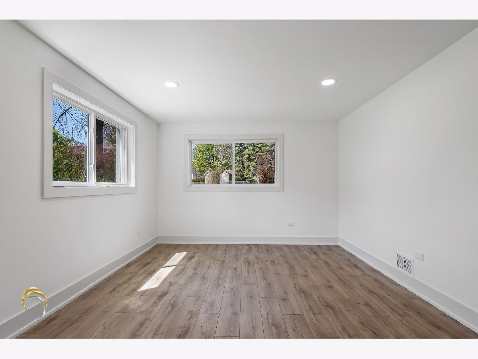
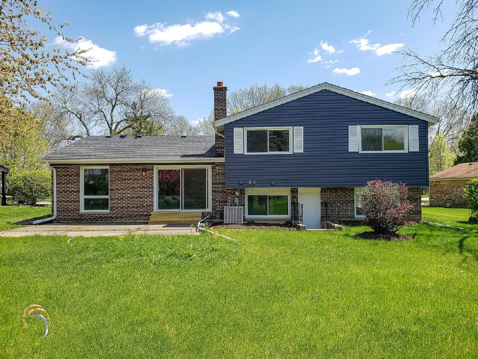
Room Specifics
Total Bedrooms: 3
Bedrooms Above Ground: 3
Bedrooms Below Ground: 0
Dimensions: —
Floor Type: Hardwood
Dimensions: —
Floor Type: Hardwood
Full Bathrooms: 3
Bathroom Amenities: —
Bathroom in Basement: 1
Rooms: No additional rooms
Basement Description: Finished
Other Specifics
| 2 | |
| — | |
| Concrete | |
| — | |
| — | |
| 73X136X88X133 | |
| — | |
| Full | |
| Vaulted/Cathedral Ceilings, Hardwood Floors | |
| Range, Microwave, Dishwasher, Refrigerator | |
| Not in DB | |
| Park, Pool, Curbs, Sidewalks, Street Lights, Street Paved | |
| — | |
| — | |
| — |
Tax History
| Year | Property Taxes |
|---|---|
| 2018 | $7,621 |
Contact Agent
Nearby Similar Homes
Nearby Sold Comparables
Contact Agent
Listing Provided By
247 Brokers, LLC






