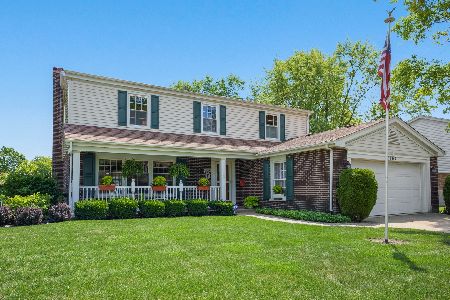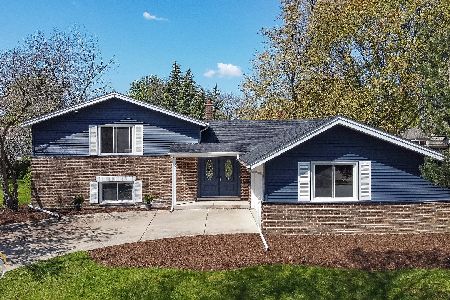3124 Windsor Drive, Arlington Heights, Illinois 60004
$470,000
|
Sold
|
|
| Status: | Closed |
| Sqft: | 2,633 |
| Cost/Sqft: | $180 |
| Beds: | 3 |
| Baths: | 3 |
| Year Built: | 1972 |
| Property Taxes: | $9,399 |
| Days On Market: | 871 |
| Lot Size: | 0,00 |
Description
Location, Location, Location!!!~A Corner Lot In Arlington Height's Northgate Neighborhood Is The One For You~A Unique 3 Bedroom Home With A Rare Find Of An Extra Large Bumped Out Kitchen With Corian Counters & SS Appliances~Spacious Living/Dining Room Has Pella Double Sliding Door, Family Room Includes A Wood Burning Fireplace & Bar Area, Laundry Room Includes Sink~Extra Large Master Bedroom With En-Suite Bathroom Including Double Sinks & Easy Access Walk In Shower As Well As A Walk In Closet~The Third Level Dormer Can Be Anything You Need Whether It Be A Bedroom, Playroom, Office, or Simply Storage Its Extra Space In This Home~Neutral Colors Just Painted Throughout Home Ready For Your Decorating Ideas~Great Landscaping In Front, Sides, And Backyard Full Of Flowers, Bushes, And Trees That Bloom Throughout The Year Bringing Magnificient Color All Year Long~Backyard Includes A Shed For Further Storage In Addition To The Garage~Close To Elementary School, Parks, Walking Paths, Restaurants, & More~This One Won't Last So Call Today For An Appt To Come See It!!!! SHOWINGS TO BEGIN 9.7.23
Property Specifics
| Single Family | |
| — | |
| — | |
| 1972 | |
| — | |
| CONCORD | |
| No | |
| — |
| Cook | |
| Northgate | |
| — / Not Applicable | |
| — | |
| — | |
| — | |
| 11852144 | |
| 03082070180000 |
Nearby Schools
| NAME: | DISTRICT: | DISTANCE: | |
|---|---|---|---|
|
Grade School
J W Riley Elementary School |
21 | — | |
|
Middle School
Jack London Middle School |
21 | Not in DB | |
|
High School
Buffalo Grove High School |
214 | Not in DB | |
Property History
| DATE: | EVENT: | PRICE: | SOURCE: |
|---|---|---|---|
| 17 Nov, 2023 | Sold | $470,000 | MRED MLS |
| 11 Sep, 2023 | Under contract | $475,000 | MRED MLS |
| 6 Sep, 2023 | Listed for sale | $475,000 | MRED MLS |
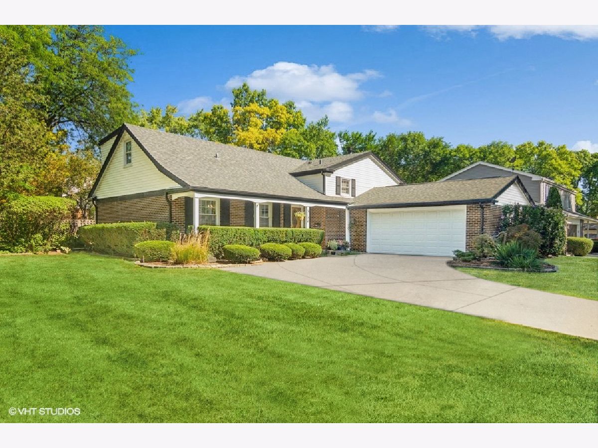
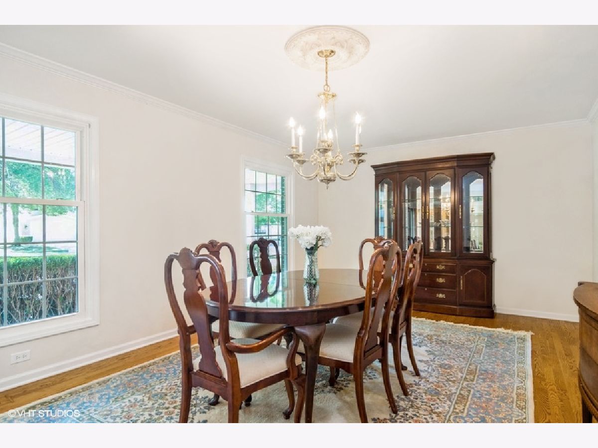
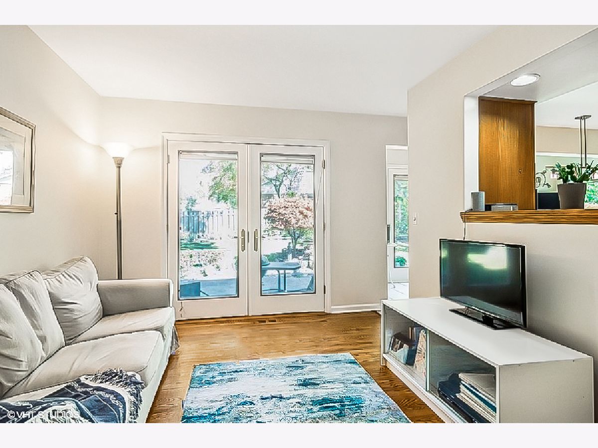
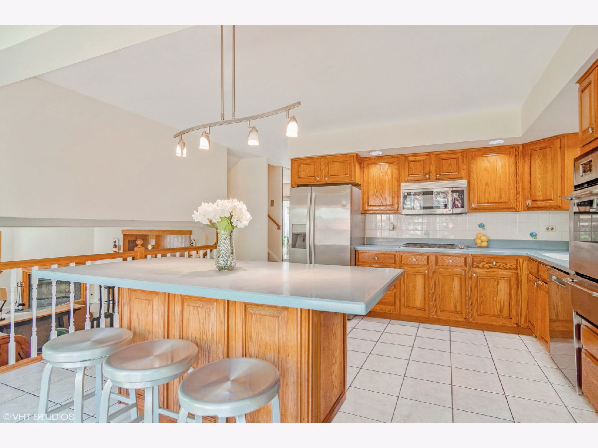
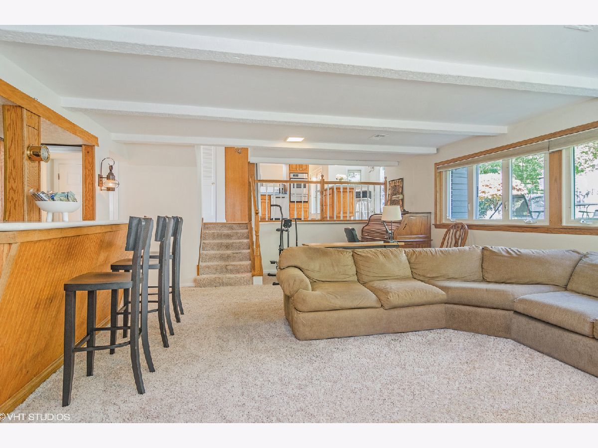
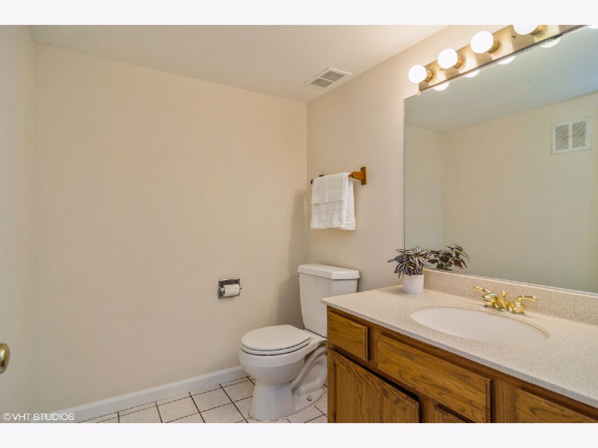
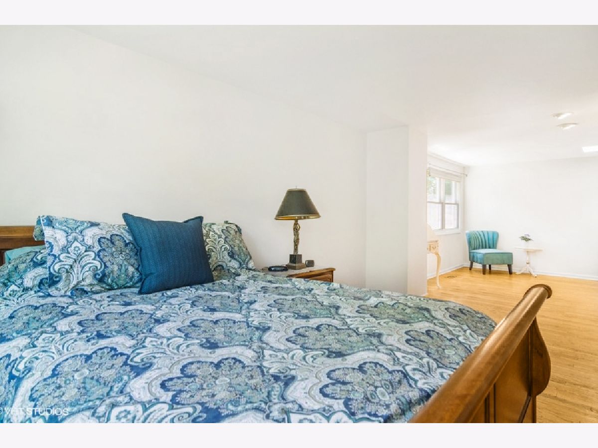
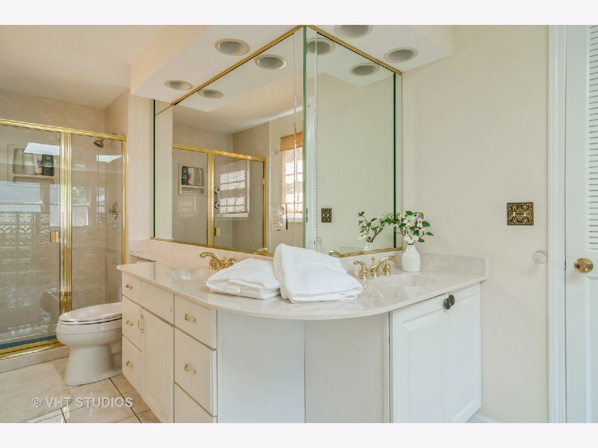
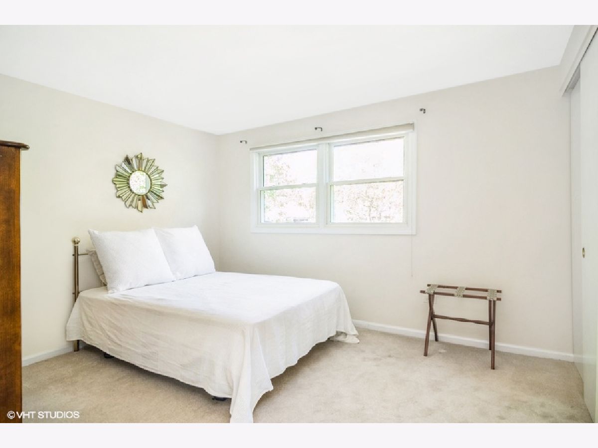
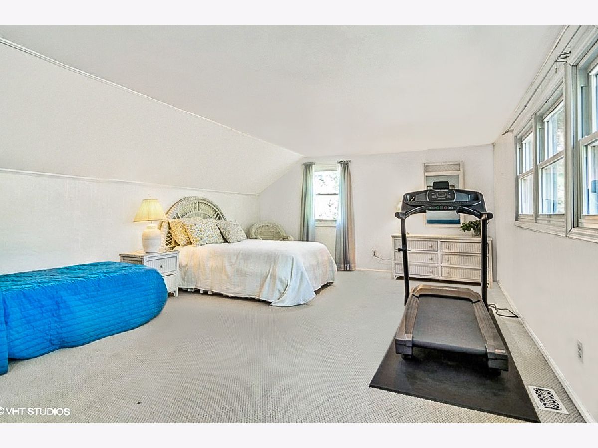
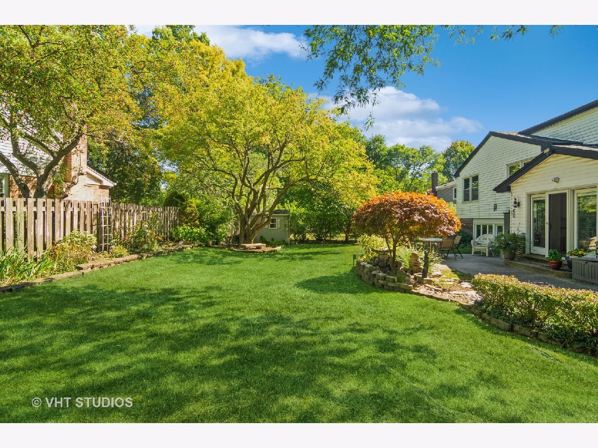
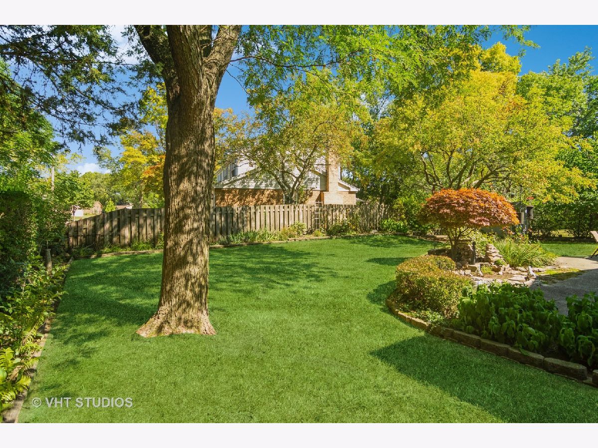
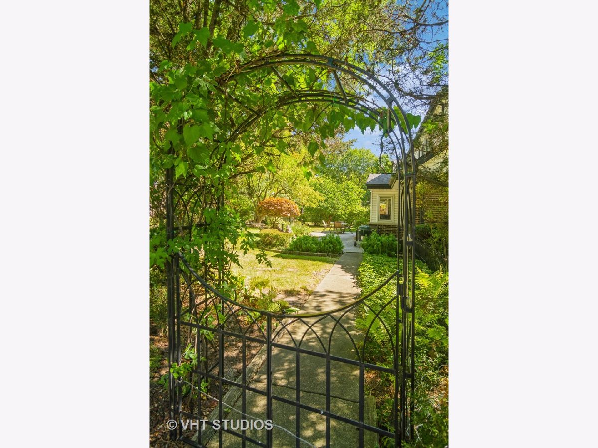
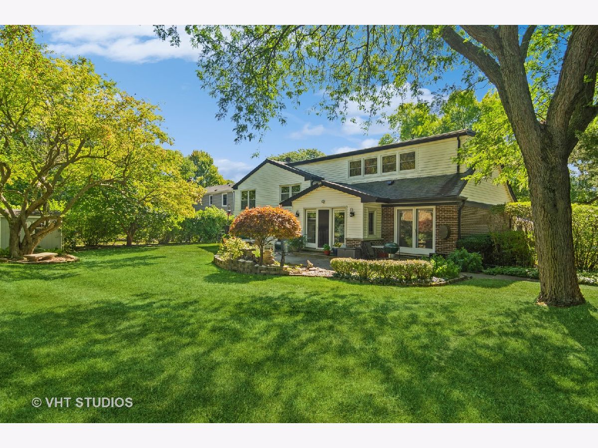
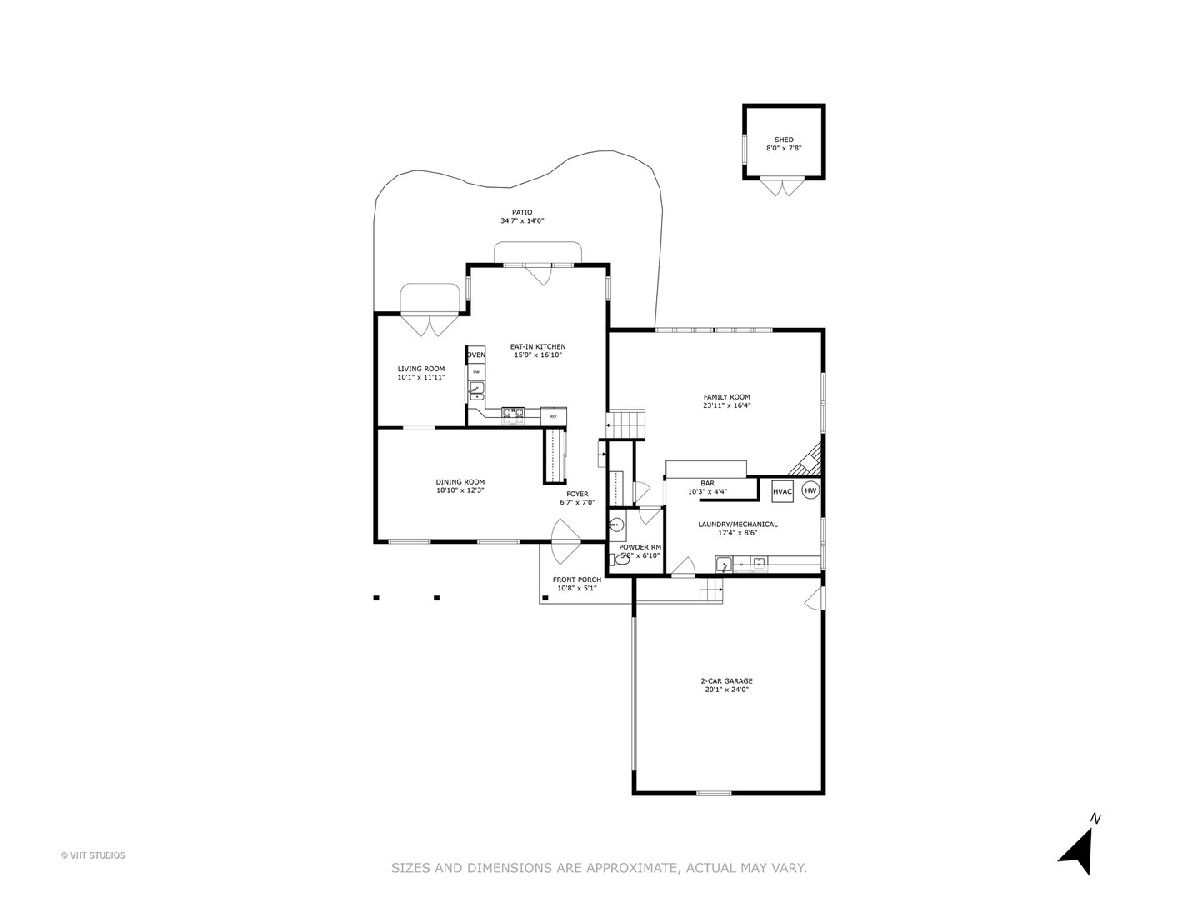
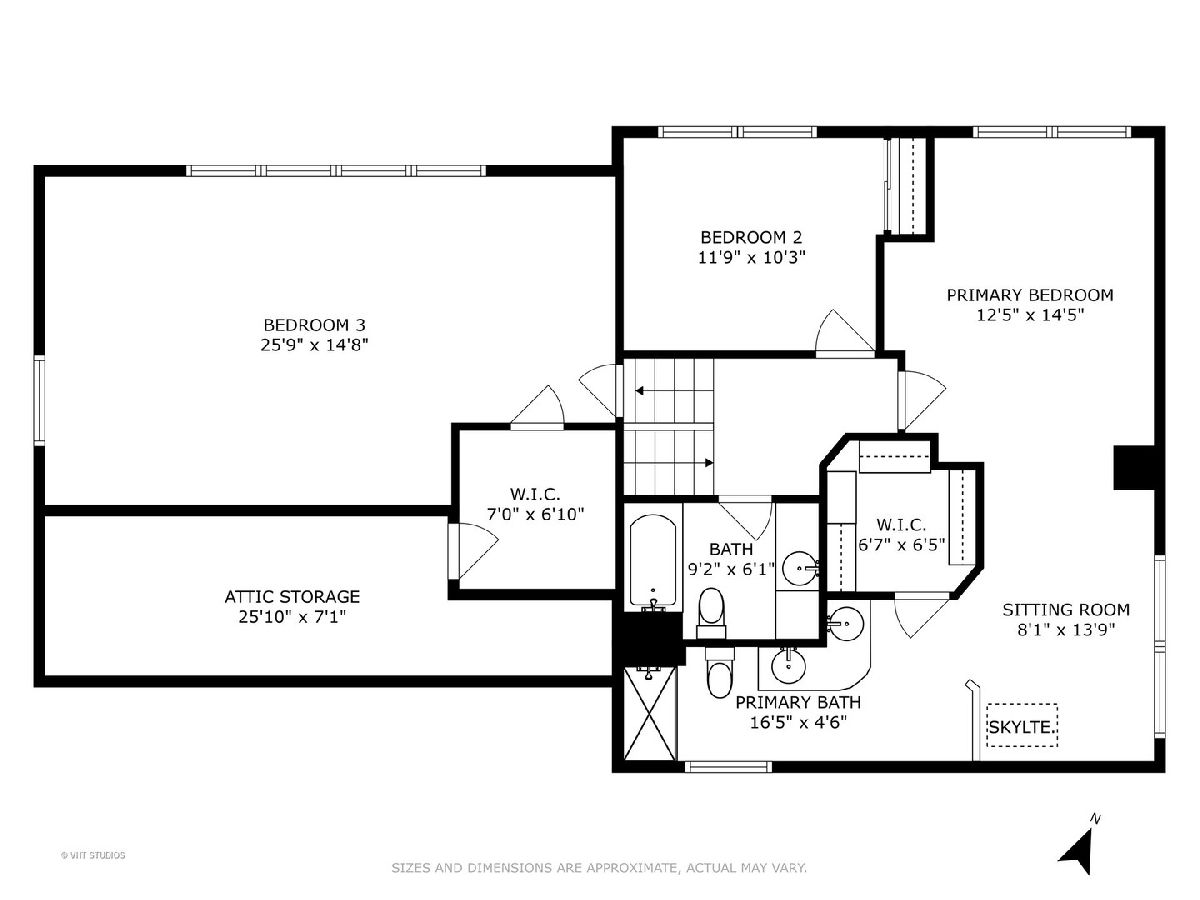
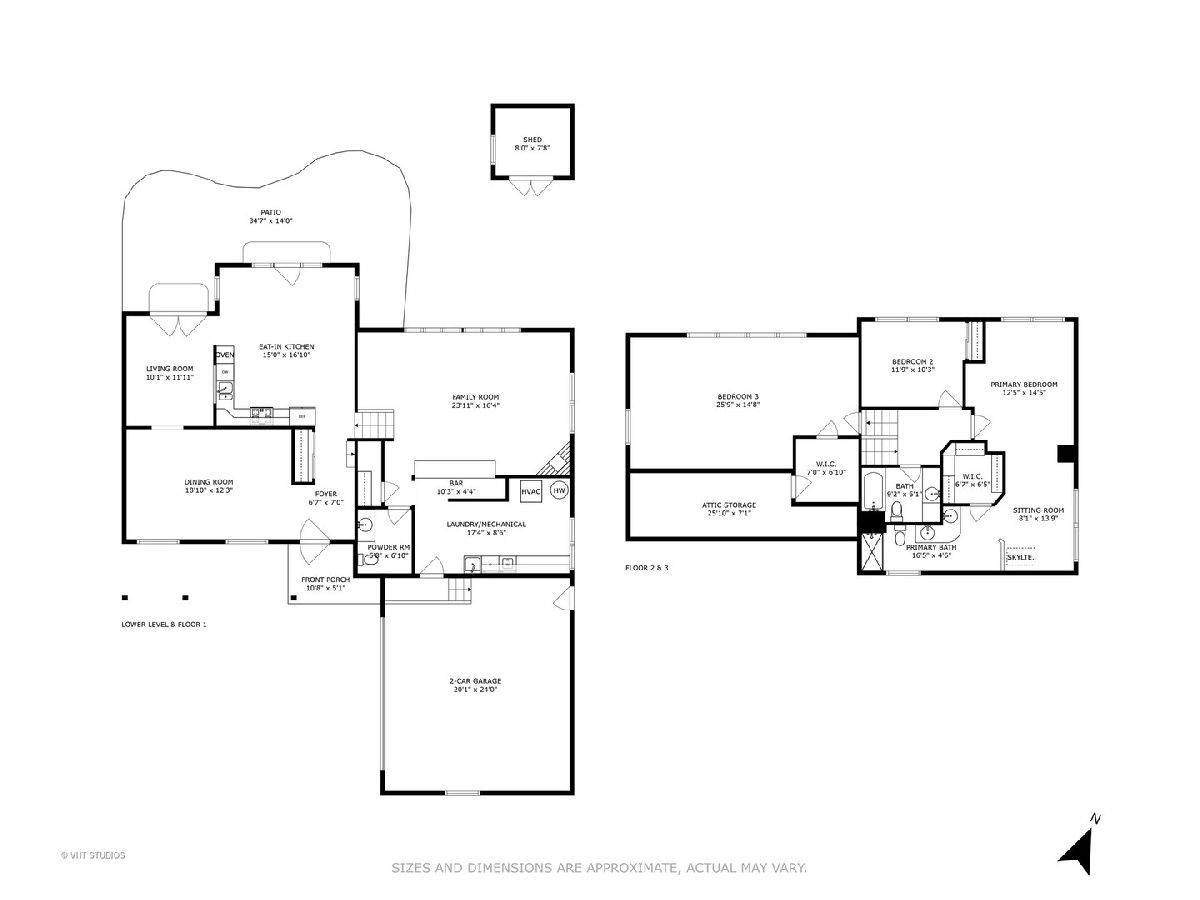
Room Specifics
Total Bedrooms: 3
Bedrooms Above Ground: 3
Bedrooms Below Ground: 0
Dimensions: —
Floor Type: —
Dimensions: —
Floor Type: —
Full Bathrooms: 3
Bathroom Amenities: Separate Shower,Double Sink
Bathroom in Basement: 0
Rooms: —
Basement Description: Crawl
Other Specifics
| 2 | |
| — | |
| — | |
| — | |
| — | |
| 130X91X78X37X15X86 | |
| — | |
| — | |
| — | |
| — | |
| Not in DB | |
| — | |
| — | |
| — | |
| — |
Tax History
| Year | Property Taxes |
|---|---|
| 2023 | $9,399 |
Contact Agent
Nearby Similar Homes
Nearby Sold Comparables
Contact Agent
Listing Provided By
Baird & Warner






