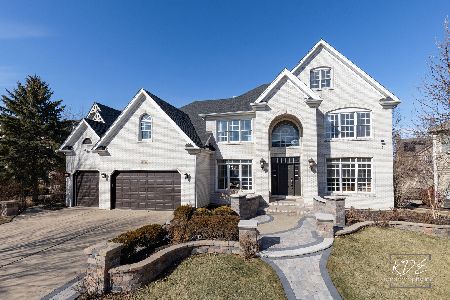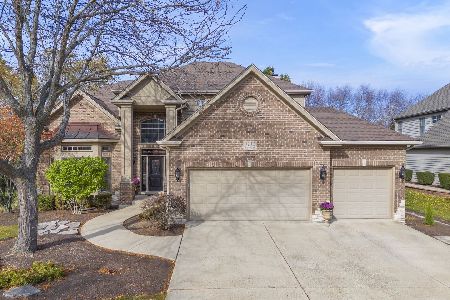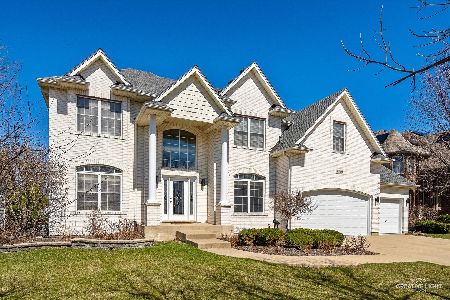3136 Kewanee Lane, Naperville, Illinois 60564
$900,000
|
Sold
|
|
| Status: | Closed |
| Sqft: | 3,300 |
| Cost/Sqft: | $273 |
| Beds: | 4 |
| Baths: | 5 |
| Year Built: | 2005 |
| Property Taxes: | $15,763 |
| Days On Market: | 246 |
| Lot Size: | 0,25 |
Description
STUNNING CUSTOM HOME IN THE VIBRANT TALL GRASS POOL & TENNIS COMMUNITY! Creme de la creme elegance perfectly situated on an oversized corner lot along one of the most private streets in the neighborhood-Kewanee Lane. Original owners have lovingly cared for this home & are ready for new owners to make it their own. Step into the impressive 2-story foyer, featuring fabulous updated lighting, wrought iron spindles, thick white trims & gleaming hardwood floors. The formal living & dining rooms set the tone, flowing effortlessly into the open-concept main living space. A private 1st-floor den is ideally tucked away-perfect for working from home. The soaring 2-story family room features a wall of windows that flood the space with natural light & a cozy gas-start fireplace that anchors the room. The chef's kitchen is a chef's kiss with custom white cabinetry, granite countertops, a center island & a beverage station complete with a stylish bev fridge & top-of-the-line ice maker. The Pinterest-worthy laundry/mudroom includes built-in lockers, drawers & a huge walk-in pantry. Upstairs, a wide catwalk hallway leads to 4 generously sized bedrooms, each with unique features including an en-suite bath, a split Jack-and-Jill bath with hall access & walk-in closets. The primary suite is a luxurious retreat with his & hers walk-in closets-one with custom built-ins-and a spa-like en suite bath with a jetted tub & Roman-style walk-in shower. The finished basement offers even more living space with a private gym, cozy fireplace, full bathroom, expansive recreation area & large storage room with built-in shelving. Outside, enjoy the privacy of your custom deck with elegant outdoort lighting, a mounted outdoor TV that stays & one of the best side yards in the subdivision. An irrigation system keeps everything lush & green. This home is move-in ready, built by the renown Len-Mark Builders, extremely well maintained, with thoughtful updates throughout: NEW A/C (2018), 2 NEW FURNACES (2020), NEW WINDOWS (2022), EXTERIOR PAINTED (2023) & DECK REPAINTED (2024). MOST APPLIANCES ARE WITHIN 5 YEARS OLD, & all mounted TVs will remain for the new owner's enjoyment. Walk to Fry Elementary, Scullen Middle School & the Tall Grass Swim & Tennis Club. A rare opportunity to own a timeless, custom home in one of Naperville's most desirable neighborhoods.
Property Specifics
| Single Family | |
| — | |
| — | |
| 2005 | |
| — | |
| LEN-MARK CUSTOM HOME | |
| No | |
| 0.25 |
| Will | |
| Tall Grass | |
| 803 / Annual | |
| — | |
| — | |
| — | |
| 12387519 | |
| 0701094090010000 |
Nearby Schools
| NAME: | DISTRICT: | DISTANCE: | |
|---|---|---|---|
|
Grade School
Fry Elementary School |
204 | — | |
|
Middle School
Scullen Middle School |
204 | Not in DB | |
|
High School
Waubonsie Valley High School |
204 | Not in DB | |
Property History
| DATE: | EVENT: | PRICE: | SOURCE: |
|---|---|---|---|
| 2 Sep, 2025 | Sold | $900,000 | MRED MLS |
| 29 Jun, 2025 | Under contract | $900,000 | MRED MLS |
| 26 Jun, 2025 | Listed for sale | $900,000 | MRED MLS |
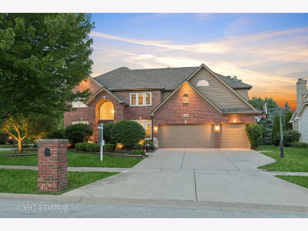
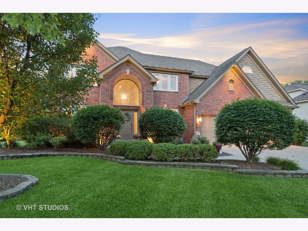
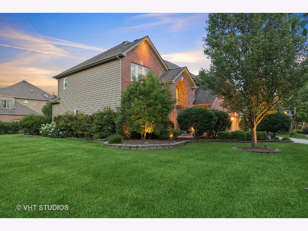
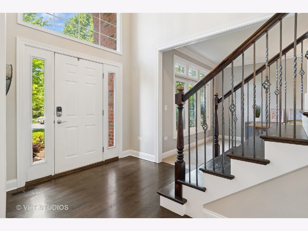
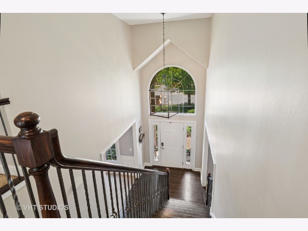
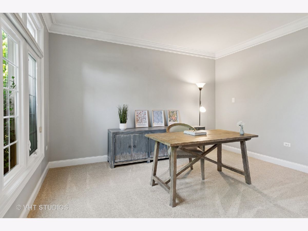
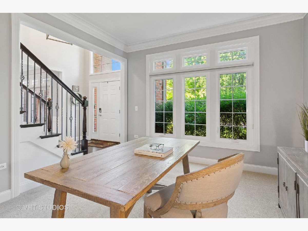
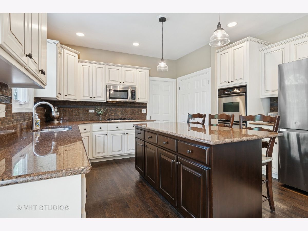
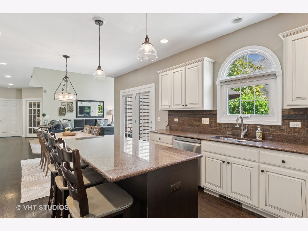
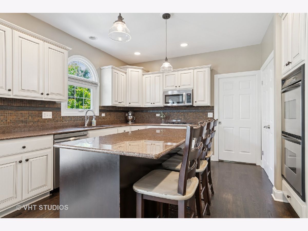
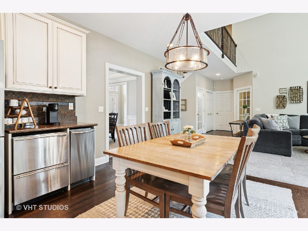
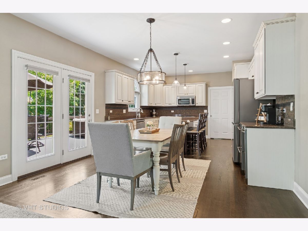
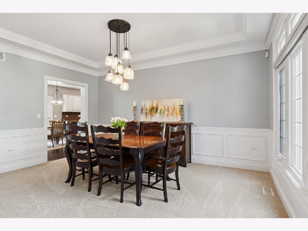
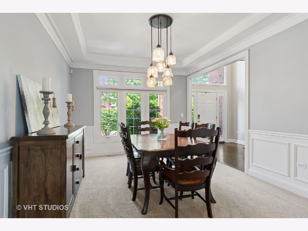
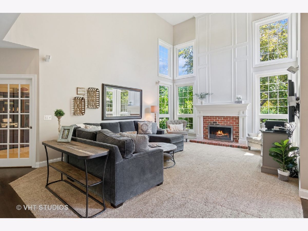
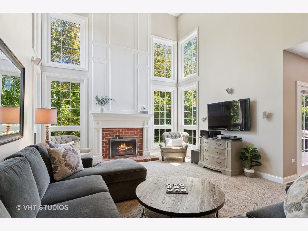
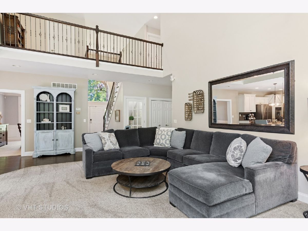
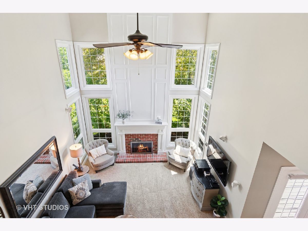
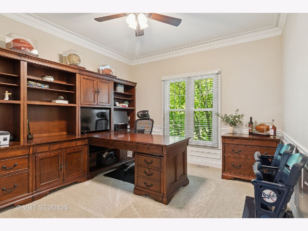
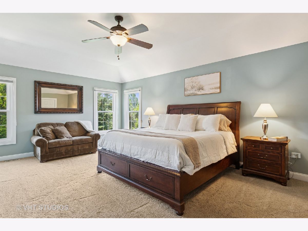
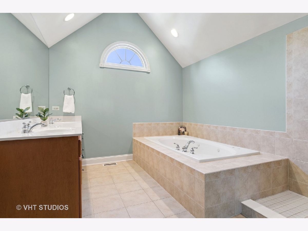
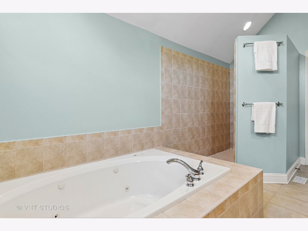
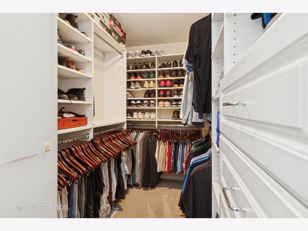
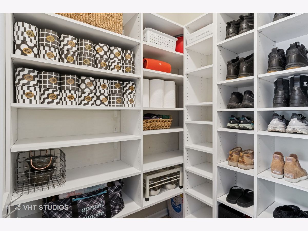
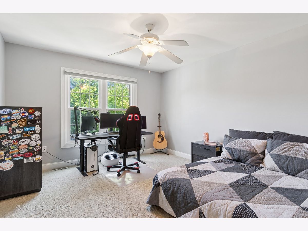
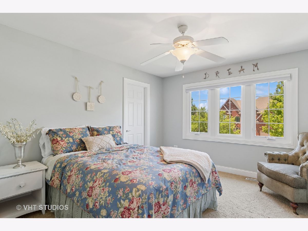
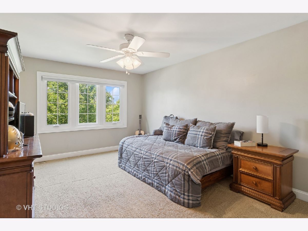
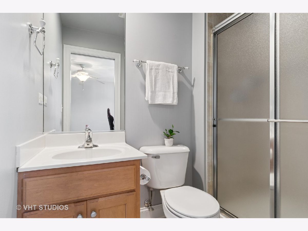
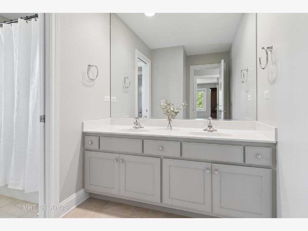
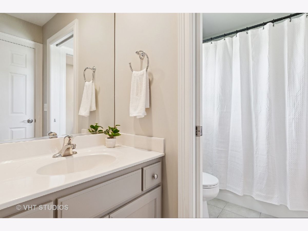
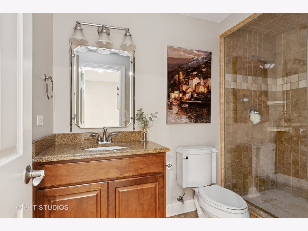
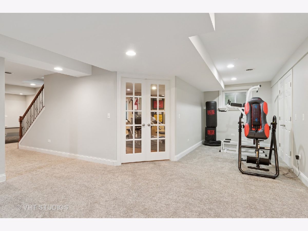
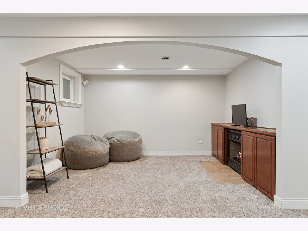
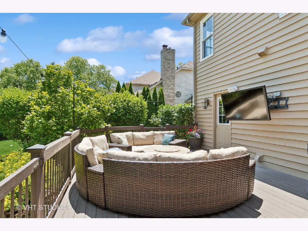
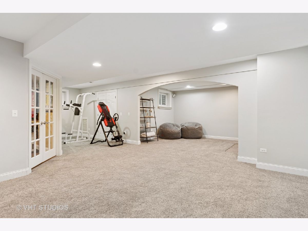
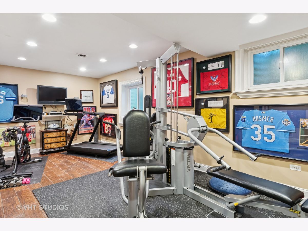
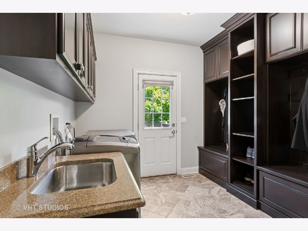
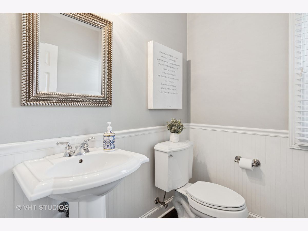
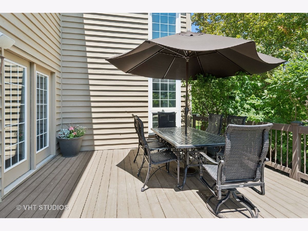
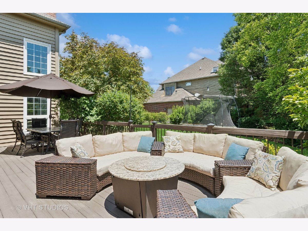
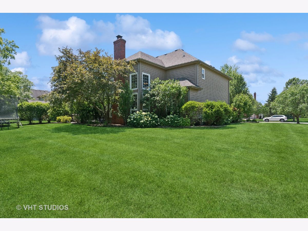
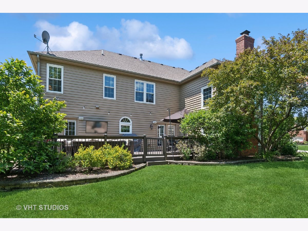
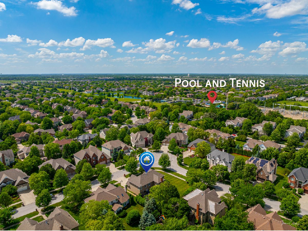
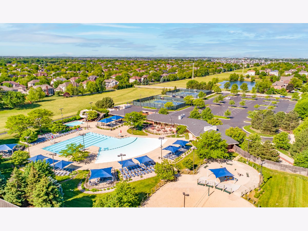
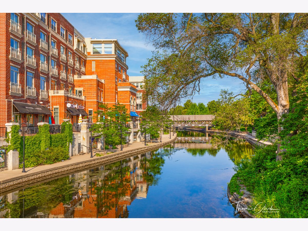
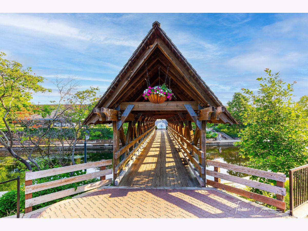
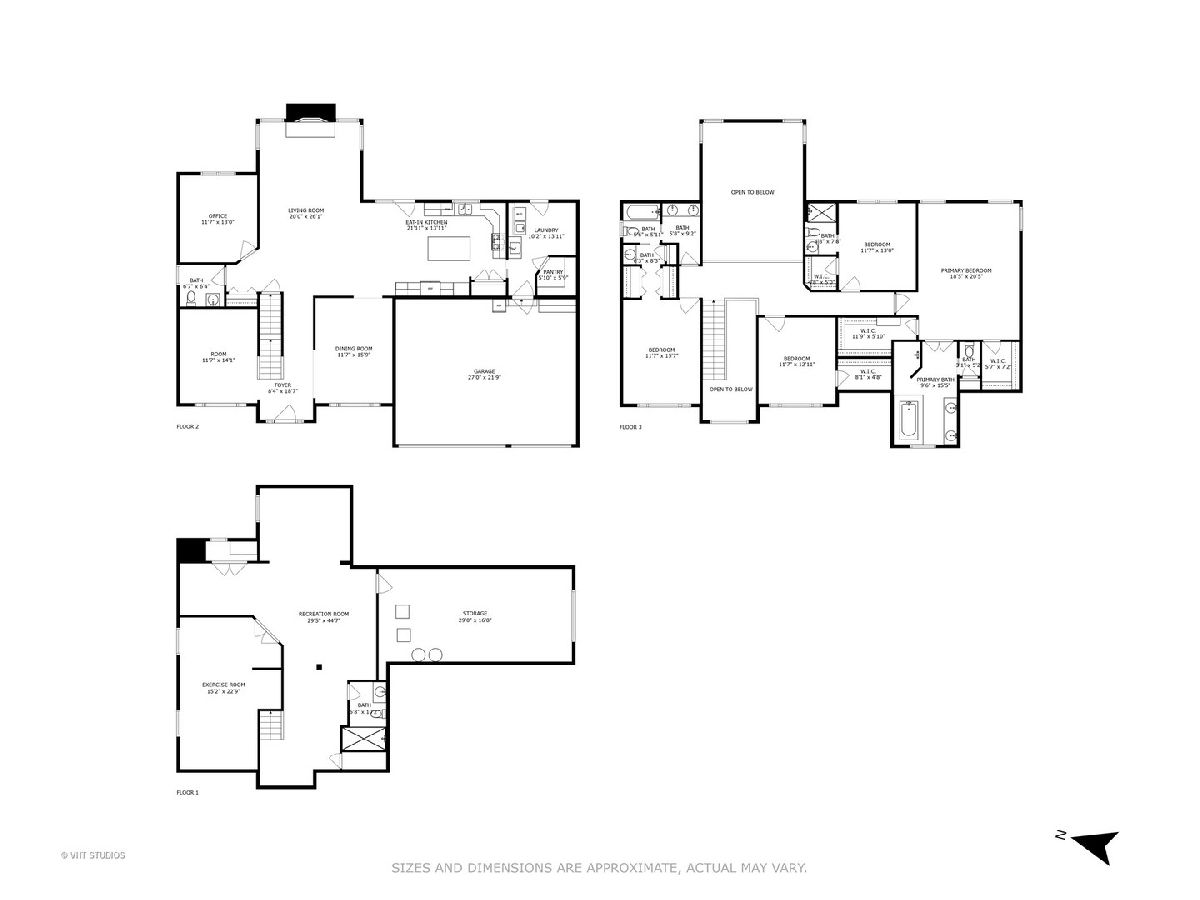
Room Specifics
Total Bedrooms: 4
Bedrooms Above Ground: 4
Bedrooms Below Ground: 0
Dimensions: —
Floor Type: —
Dimensions: —
Floor Type: —
Dimensions: —
Floor Type: —
Full Bathrooms: 5
Bathroom Amenities: Whirlpool,Separate Shower,Double Sink
Bathroom in Basement: 1
Rooms: —
Basement Description: —
Other Specifics
| 3 | |
| — | |
| — | |
| — | |
| — | |
| 114 X 125 | |
| Unfinished | |
| — | |
| — | |
| — | |
| Not in DB | |
| — | |
| — | |
| — | |
| — |
Tax History
| Year | Property Taxes |
|---|---|
| 2025 | $15,763 |
Contact Agent
Nearby Similar Homes
Nearby Sold Comparables
Contact Agent
Listing Provided By
Baird & Warner

