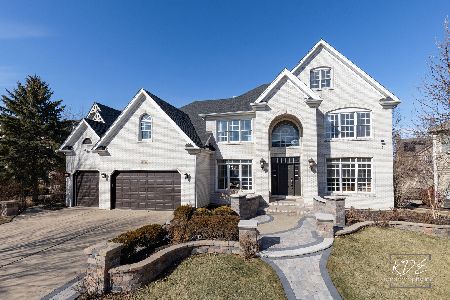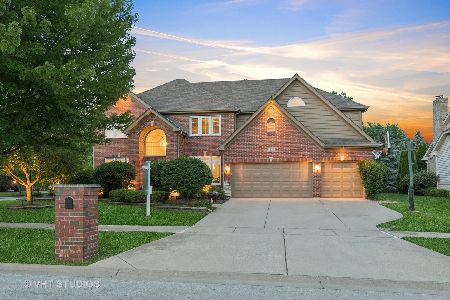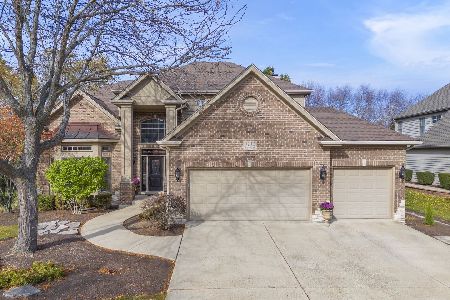3140 Kewanee Lane, Naperville, Illinois 60564
$478,000
|
Sold
|
|
| Status: | Closed |
| Sqft: | 3,355 |
| Cost/Sqft: | $155 |
| Beds: | 4 |
| Baths: | 4 |
| Year Built: | 2003 |
| Property Taxes: | $14,001 |
| Days On Market: | 2320 |
| Lot Size: | 0,26 |
Description
IMPECCABLY MAINTAINED EXECUTIVE HOME! BRAND NEW ROOF & GUTTERS JULY 2019! NEW A/C & FURNACE 2017! All the big ticket items have been done! Beautiful hardwood floors, neutral decor, white trim and graceful turned staircase greet you! Kitchen features granite & maple cabinetry. Charming Sunroom to enjoy your morning coffee. Family Room has vaulted ceiling, skylights, brick fireplace with built in bookcases & and Juliette balcony. Upstairs are 4 generous sized bedrooms and 3 bathrooms! Master Bathroom has whirlpool tub, shower & double sinks. Master Bedroom has tray ceiling and huge walk-in closet. And best yet is this home has a park like setting with brick paver patio & no neighbors directly behind you! Basement is plumbed for a bathroom & wired for electric outlets and just waiting for your design ideas. Walk to District 204, Fry Elementary & Scullen Middle Schools!
Property Specifics
| Single Family | |
| — | |
| Traditional | |
| 2003 | |
| Full | |
| — | |
| No | |
| 0.26 |
| Will | |
| Tall Grass | |
| 708 / Annual | |
| Insurance,Clubhouse,Pool | |
| Lake Michigan | |
| Public Sewer | |
| 10555322 | |
| 0701094090020000 |
Nearby Schools
| NAME: | DISTRICT: | DISTANCE: | |
|---|---|---|---|
|
Grade School
Fry Elementary School |
204 | — | |
|
Middle School
Scullen Middle School |
204 | Not in DB | |
|
High School
Waubonsie Valley High School |
204 | Not in DB | |
Property History
| DATE: | EVENT: | PRICE: | SOURCE: |
|---|---|---|---|
| 3 Feb, 2020 | Sold | $478,000 | MRED MLS |
| 3 Dec, 2019 | Under contract | $519,000 | MRED MLS |
| 23 Oct, 2019 | Listed for sale | $519,000 | MRED MLS |
Room Specifics
Total Bedrooms: 4
Bedrooms Above Ground: 4
Bedrooms Below Ground: 0
Dimensions: —
Floor Type: Carpet
Dimensions: —
Floor Type: Carpet
Dimensions: —
Floor Type: Carpet
Full Bathrooms: 4
Bathroom Amenities: Whirlpool,Separate Shower,Double Sink
Bathroom in Basement: 0
Rooms: Office,Sun Room
Basement Description: Unfinished,Crawl,Bathroom Rough-In
Other Specifics
| 3 | |
| Concrete Perimeter | |
| — | |
| Brick Paver Patio | |
| — | |
| 90 X 126 | |
| — | |
| Full | |
| Vaulted/Cathedral Ceilings, Hardwood Floors, First Floor Laundry | |
| Double Oven, Microwave, Dishwasher, Refrigerator, Washer, Dryer, Disposal | |
| Not in DB | |
| Clubhouse, Pool, Tennis Courts, Street Lights | |
| — | |
| — | |
| Gas Log |
Tax History
| Year | Property Taxes |
|---|---|
| 2020 | $14,001 |
Contact Agent
Nearby Similar Homes
Nearby Sold Comparables
Contact Agent
Listing Provided By
Baird & Warner








