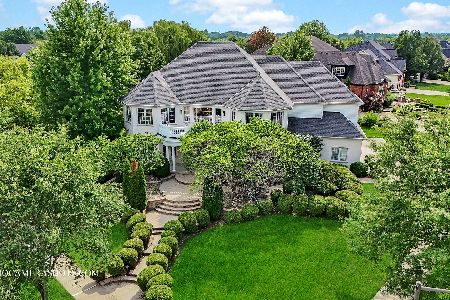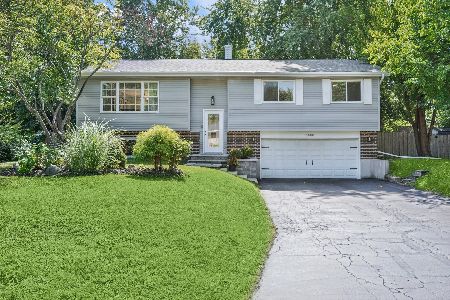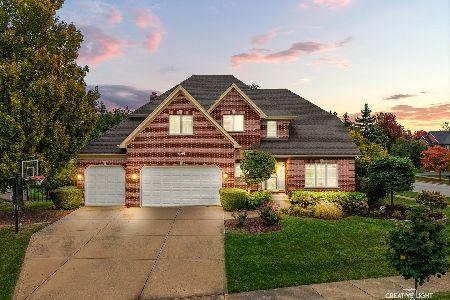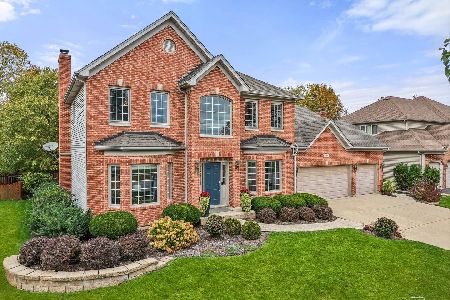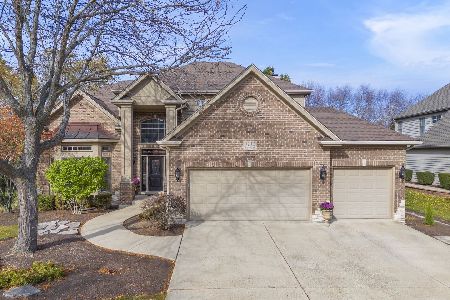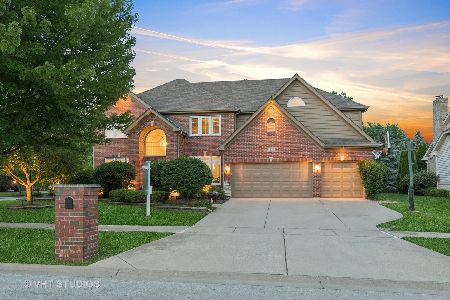3144 Kewanee Lane, Naperville, Illinois 60564
$593,000
|
Sold
|
|
| Status: | Closed |
| Sqft: | 3,617 |
| Cost/Sqft: | $168 |
| Beds: | 4 |
| Baths: | 5 |
| Year Built: | 2004 |
| Property Taxes: | $13,772 |
| Days On Market: | 3698 |
| Lot Size: | 0,31 |
Description
STUNNING EXECUTIVE HOME ON 1/3 ACRE LOT ON QUIET INTERIOR STREET! XL Dream kitchen has huge island, granite, SS appliances & walk in pantry. Soaring 2 story family room & foyer lets in lots of natural light. Gorgeous brazilian cherry hardwood floors. Full bath on first floor adjacent to office. Perfect in law suite. Total 5 full baths! Spacious Master Suite has tray ceiling & HUGE walk in closet. Spa like master bath with today's darker tiles & oil rubbed bronze fixtures. All closets in home have Closet Works organizational system! Fantastic finished deep pour basement has office, full bath, kitchen area, media room & rec room. Front entry has new Therma Tru door & gorgeous stone paver walkway. Stone paver patio with fire pit is perfect for outdoor entertaining. Rare 3 car side load garage. Walk to award winning Fry Elementary & Scullen Middle School! 10+
Property Specifics
| Single Family | |
| — | |
| Traditional | |
| 2004 | |
| Full | |
| — | |
| No | |
| 0.31 |
| Will | |
| Tall Grass | |
| 625 / Not Applicable | |
| Insurance,Clubhouse,Pool | |
| Public | |
| Public Sewer | |
| 09051543 | |
| 0701094090030000 |
Nearby Schools
| NAME: | DISTRICT: | DISTANCE: | |
|---|---|---|---|
|
Grade School
Fry Elementary School |
204 | — | |
|
Middle School
Scullen Middle School |
204 | Not in DB | |
|
High School
Waubonsie Valley High School |
204 | Not in DB | |
Property History
| DATE: | EVENT: | PRICE: | SOURCE: |
|---|---|---|---|
| 8 Dec, 2015 | Sold | $593,000 | MRED MLS |
| 19 Oct, 2015 | Under contract | $609,000 | MRED MLS |
| 30 Sep, 2015 | Listed for sale | $609,000 | MRED MLS |
| 31 May, 2018 | Sold | $613,000 | MRED MLS |
| 3 Mar, 2018 | Under contract | $629,000 | MRED MLS |
| 1 Mar, 2018 | Listed for sale | $629,000 | MRED MLS |
Room Specifics
Total Bedrooms: 4
Bedrooms Above Ground: 4
Bedrooms Below Ground: 0
Dimensions: —
Floor Type: Carpet
Dimensions: —
Floor Type: Carpet
Dimensions: —
Floor Type: Carpet
Full Bathrooms: 5
Bathroom Amenities: Whirlpool,Separate Shower,Double Sink
Bathroom in Basement: 1
Rooms: Den,Exercise Room,Media Room,Mud Room,Office,Recreation Room
Basement Description: Finished
Other Specifics
| 3 | |
| Concrete Perimeter | |
| Concrete | |
| Brick Paver Patio | |
| — | |
| 108X126 | |
| — | |
| Full | |
| Vaulted/Cathedral Ceilings, Bar-Wet, First Floor Bedroom, In-Law Arrangement, First Floor Laundry, First Floor Full Bath | |
| Double Oven, Microwave, Dishwasher, Refrigerator, Disposal, Stainless Steel Appliance(s) | |
| Not in DB | |
| Clubhouse, Pool, Tennis Courts, Sidewalks | |
| — | |
| — | |
| Gas Log, Gas Starter |
Tax History
| Year | Property Taxes |
|---|---|
| 2015 | $13,772 |
| 2018 | $14,405 |
Contact Agent
Nearby Similar Homes
Nearby Sold Comparables
Contact Agent
Listing Provided By
john greene, Realtor


