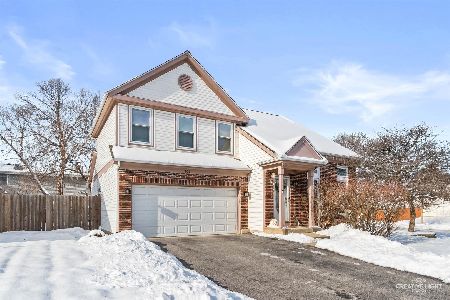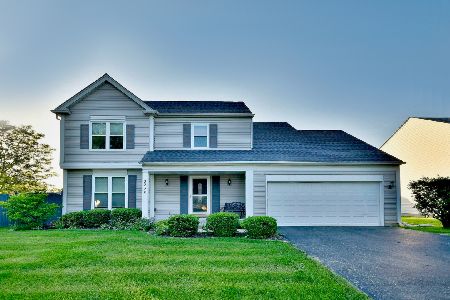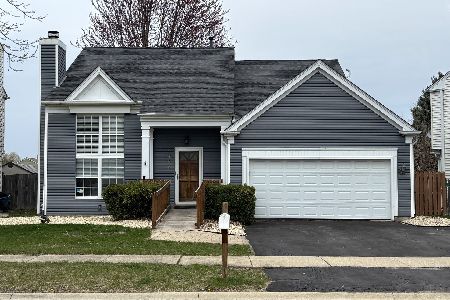3137 Village Green Drive, Aurora, Illinois 60504
$305,000
|
Sold
|
|
| Status: | Closed |
| Sqft: | 1,836 |
| Cost/Sqft: | $163 |
| Beds: | 4 |
| Baths: | 3 |
| Year Built: | 1986 |
| Property Taxes: | $6,944 |
| Days On Market: | 1895 |
| Lot Size: | 0,20 |
Description
TRULY...ONE OF A KIND! TURN KEY READY!! Fully Remodeled Must See Beauty in desirable Village Green Subdivision! From the moment you enter you will be delighted with all this home has to offer! Gleaming 4in Plank Hardwood floors throughout the first floor! Spacious formal living & dining room with an abundance of natural light perfect, for those Holiday gatherings. Fully Remodeled Kitchen with New White Cabinetry, New Amana Stainless Steel Appliances, Luxury High-Resolution Laminate Countertops, Glass Tile Backsplash, New Lightening package, and large eating area. Enjoy time with your family in the cozy family with large plank flooring, and New Sliding Glass Door! Unwind after a long day in your master retreat with Wood Laminate Flooring, ample closet space and fully Remodeled Bath featuring vanity with Soft Close drawers Luxury Vinyl Floor, Neutral Tile, and Skylight. The remaining three bedrooms are all generously sized with Wood Laminate Flooring. Hall Bath has also been fully remodeled with New Vanity with Soft Close Drawers, Neutral Tile, and Luxury Vinyl Plank Floor! Need more space,then you will appreciate the finished basement with lounge area and workout/bonus room! Long summer days are perfect for lounging in your backyard paradise with oversized concrete patio!! Roof,Siding, Hvac-2018, Windows-2016,Patio door- 2016, Garage Door-2016, Driveway-2020, Front Door-2017, 6 Panel White door-2018. Great location- minutes to I-88, Metra Station, shopping, restaurants, parks, and Premium Outlet Mall. District 204 Schools! What are you waiting for!!! Come see this beauty today before it's gone!!!
Property Specifics
| Single Family | |
| — | |
| Traditional | |
| 1986 | |
| Full | |
| — | |
| No | |
| 0.2 |
| Du Page | |
| Pheasant Creek | |
| 0 / Not Applicable | |
| None | |
| Public | |
| Public Sewer | |
| 10930538 | |
| 0729109010 |
Nearby Schools
| NAME: | DISTRICT: | DISTANCE: | |
|---|---|---|---|
|
Grade School
Mccarty Elementary School |
204 | — | |
|
Middle School
Still Middle School |
204 | Not in DB | |
|
High School
Waubonsie Valley High School |
204 | Not in DB | |
Property History
| DATE: | EVENT: | PRICE: | SOURCE: |
|---|---|---|---|
| 30 Dec, 2014 | Sold | $233,000 | MRED MLS |
| 19 Nov, 2014 | Under contract | $239,900 | MRED MLS |
| 21 Aug, 2014 | Listed for sale | $239,900 | MRED MLS |
| 24 Mar, 2021 | Sold | $305,000 | MRED MLS |
| 12 Feb, 2021 | Under contract | $299,000 | MRED MLS |
| 11 Nov, 2020 | Listed for sale | $299,000 | MRED MLS |
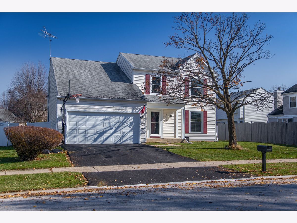
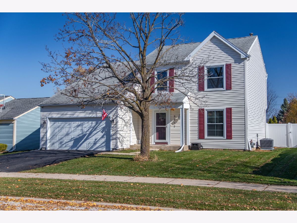
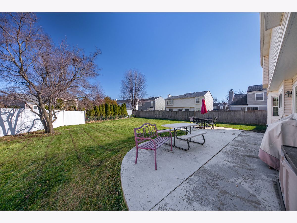
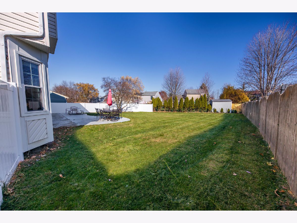
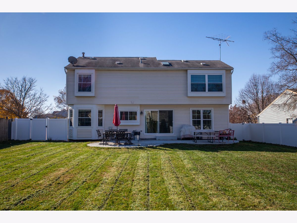
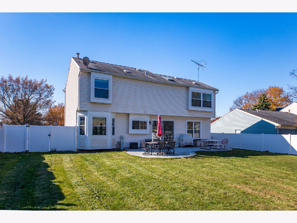
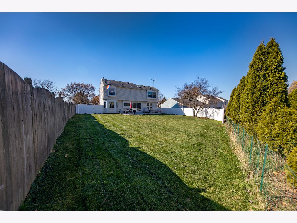
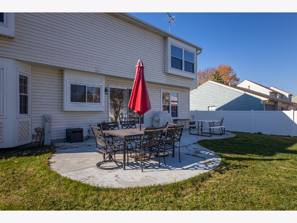
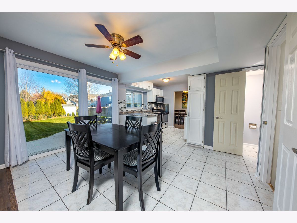
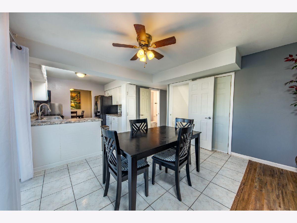
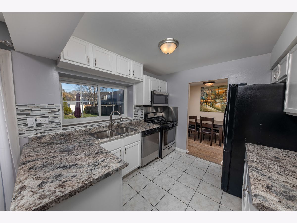
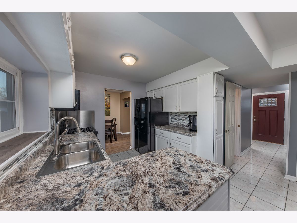
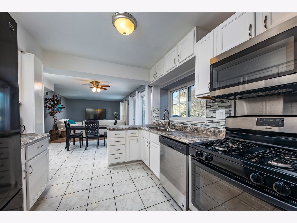
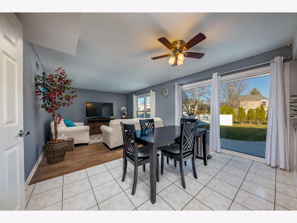
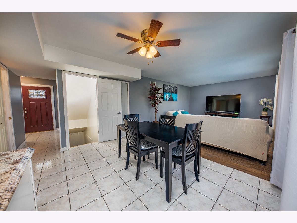
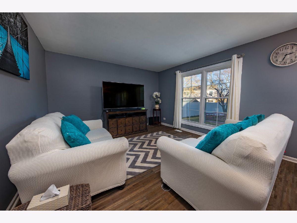
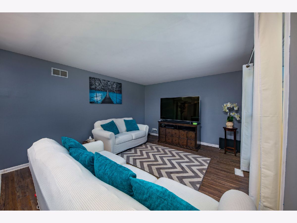
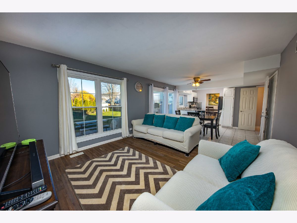
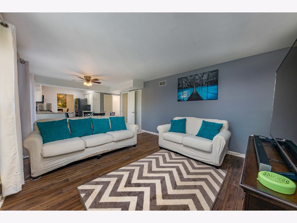
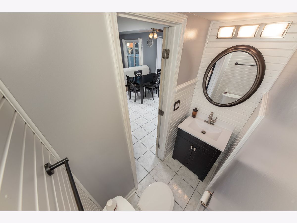
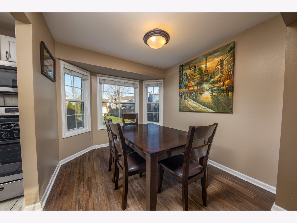
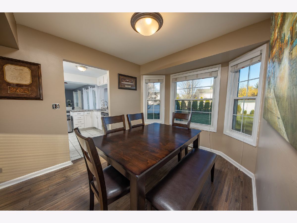
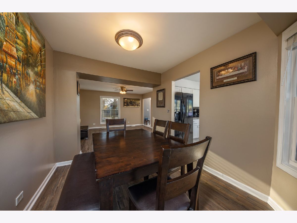
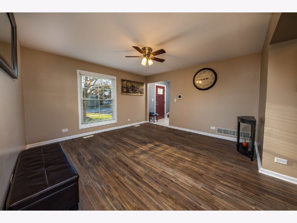
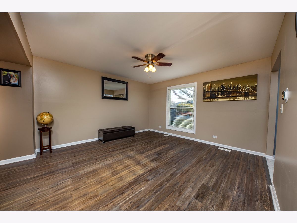
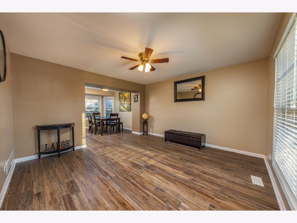
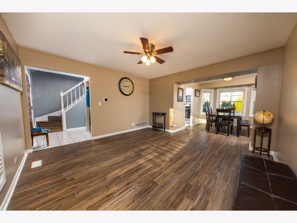
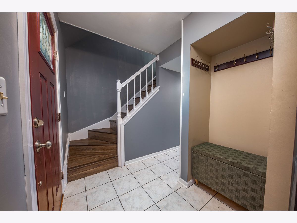
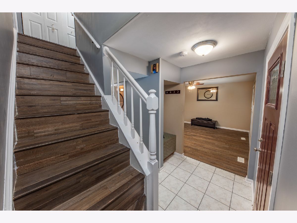
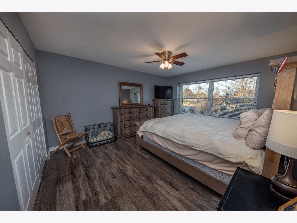
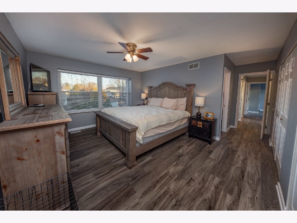
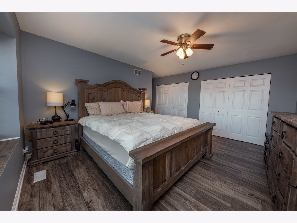
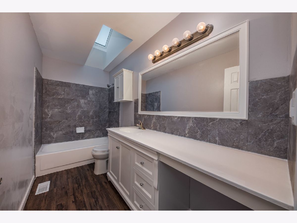
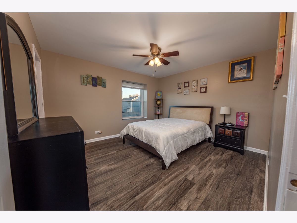
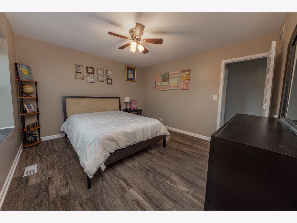
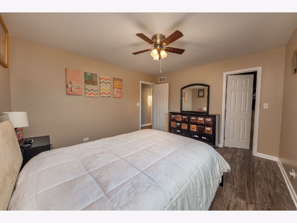
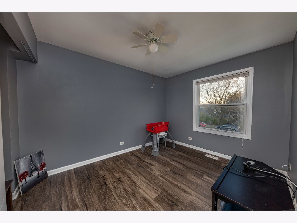
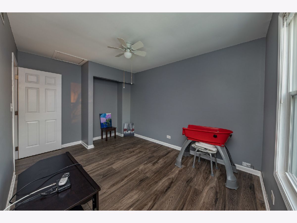
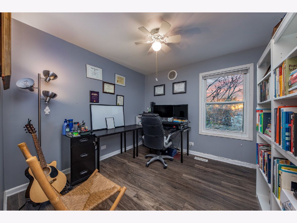
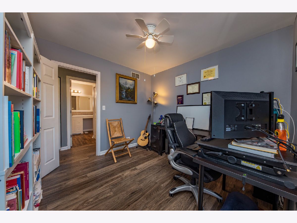
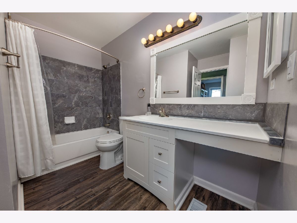
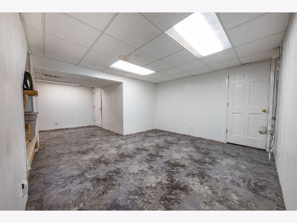
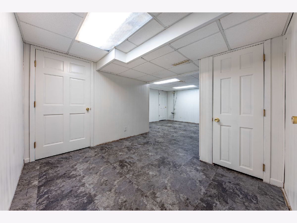
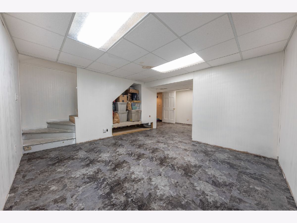
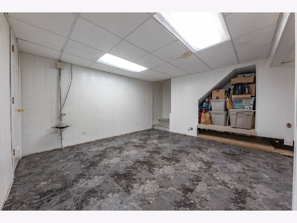
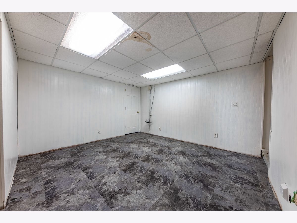
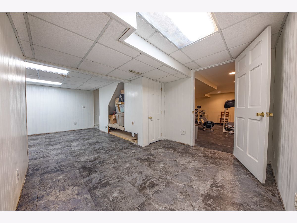
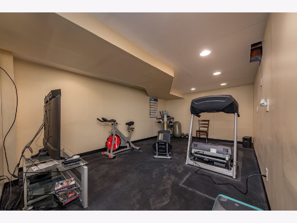
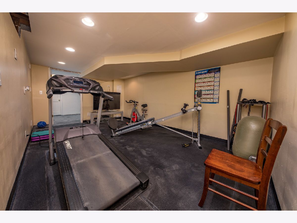
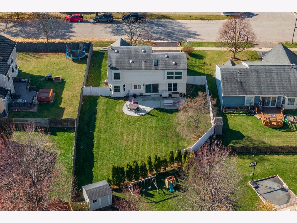
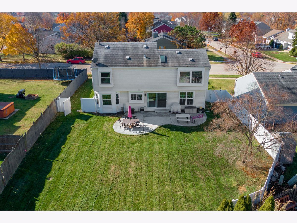
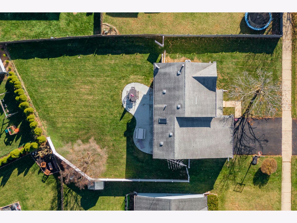
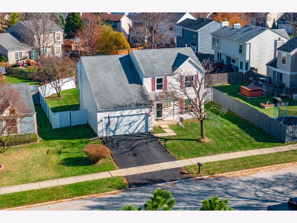
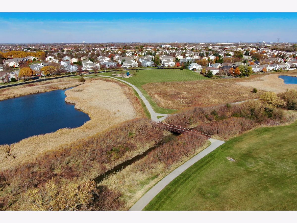
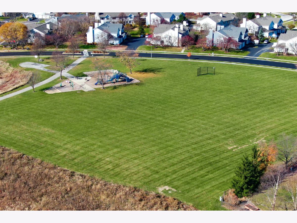
Room Specifics
Total Bedrooms: 4
Bedrooms Above Ground: 4
Bedrooms Below Ground: 0
Dimensions: —
Floor Type: Wood Laminate
Dimensions: —
Floor Type: Wood Laminate
Dimensions: —
Floor Type: Wood Laminate
Full Bathrooms: 3
Bathroom Amenities: —
Bathroom in Basement: 0
Rooms: Eating Area,Exercise Room,Recreation Room,Workshop,Storage
Basement Description: Finished
Other Specifics
| 2 | |
| Concrete Perimeter | |
| Asphalt | |
| Patio, Storms/Screens | |
| Fenced Yard,Landscaped | |
| 72X120 | |
| — | |
| Full | |
| Skylight(s) | |
| Range, Microwave, Dishwasher, Refrigerator, Washer, Dryer, Disposal, Stainless Steel Appliance(s) | |
| Not in DB | |
| Park, Curbs, Sidewalks, Street Lights, Street Paved | |
| — | |
| — | |
| — |
Tax History
| Year | Property Taxes |
|---|---|
| 2014 | $6,193 |
| 2021 | $6,944 |
Contact Agent
Nearby Similar Homes
Nearby Sold Comparables
Contact Agent
Listing Provided By
Coldwell Banker Real Estate Group






