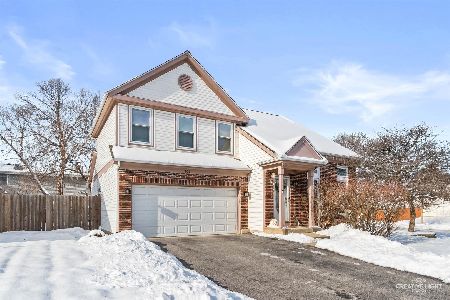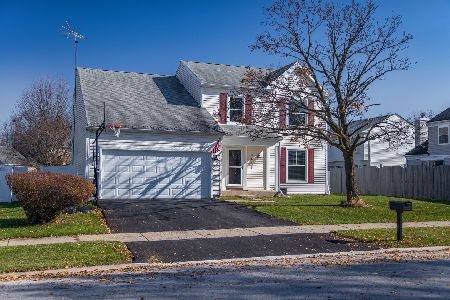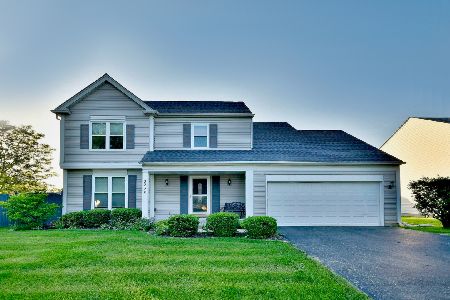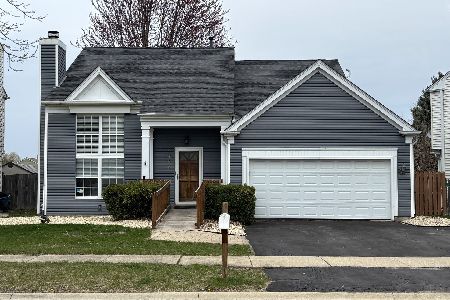3137 Village Green Drive, Aurora, Illinois 60504
$233,000
|
Sold
|
|
| Status: | Closed |
| Sqft: | 1,836 |
| Cost/Sqft: | $131 |
| Beds: | 4 |
| Baths: | 3 |
| Year Built: | 1986 |
| Property Taxes: | $6,193 |
| Days On Market: | 4168 |
| Lot Size: | 0,00 |
Description
GREAT 4 BR, 2 1/2 BATH, SUPER LOCATION, School District 204. Brand new siding, newer roof & A/C. Master BR overlooking the back yard has two closets. Master Bath with skylight & tub/shower. Separate dining room. Full, finished basement with rec. room, den & workshop. Utility room has plenty of storage. Step out of the eat-in kitchen onto the large patio in the nicely landscaped, private, fully-fenced back yard.
Property Specifics
| Single Family | |
| — | |
| Traditional | |
| 1986 | |
| Full | |
| — | |
| No | |
| — |
| Du Page | |
| Pheasant Creek | |
| 0 / Not Applicable | |
| None | |
| Public | |
| Public Sewer | |
| 08708231 | |
| 0729109010 |
Nearby Schools
| NAME: | DISTRICT: | DISTANCE: | |
|---|---|---|---|
|
Grade School
Mccarty Elementary School |
204 | — | |
|
Middle School
Still Middle School |
204 | Not in DB | |
|
High School
Waubonsie Valley High School |
204 | Not in DB | |
Property History
| DATE: | EVENT: | PRICE: | SOURCE: |
|---|---|---|---|
| 30 Dec, 2014 | Sold | $233,000 | MRED MLS |
| 19 Nov, 2014 | Under contract | $239,900 | MRED MLS |
| 21 Aug, 2014 | Listed for sale | $239,900 | MRED MLS |
| 24 Mar, 2021 | Sold | $305,000 | MRED MLS |
| 12 Feb, 2021 | Under contract | $299,000 | MRED MLS |
| 11 Nov, 2020 | Listed for sale | $299,000 | MRED MLS |
Room Specifics
Total Bedrooms: 4
Bedrooms Above Ground: 4
Bedrooms Below Ground: 0
Dimensions: —
Floor Type: Carpet
Dimensions: —
Floor Type: Carpet
Dimensions: —
Floor Type: Carpet
Full Bathrooms: 3
Bathroom Amenities: —
Bathroom in Basement: 0
Rooms: Den,Eating Area,Recreation Room,Storage,Workshop
Basement Description: Finished
Other Specifics
| 2 | |
| Concrete Perimeter | |
| Asphalt | |
| Patio, Storms/Screens | |
| Fenced Yard,Landscaped | |
| 72X120 | |
| — | |
| Full | |
| Skylight(s) | |
| Range, Microwave, Dishwasher, Refrigerator, Disposal | |
| Not in DB | |
| Sidewalks, Street Lights, Street Paved | |
| — | |
| — | |
| — |
Tax History
| Year | Property Taxes |
|---|---|
| 2014 | $6,193 |
| 2021 | $6,944 |
Contact Agent
Nearby Similar Homes
Nearby Sold Comparables
Contact Agent
Listing Provided By
Chase Real Estate, LLC












