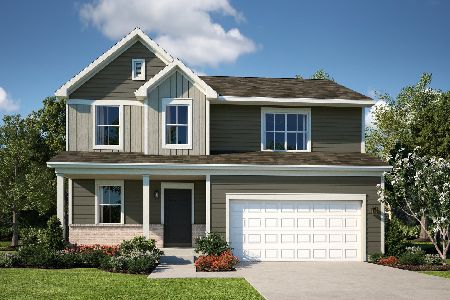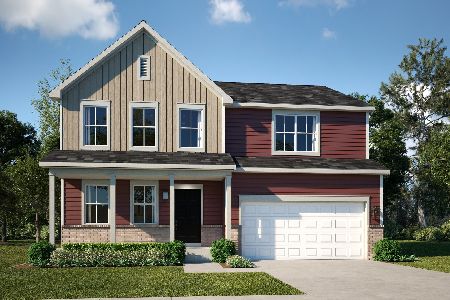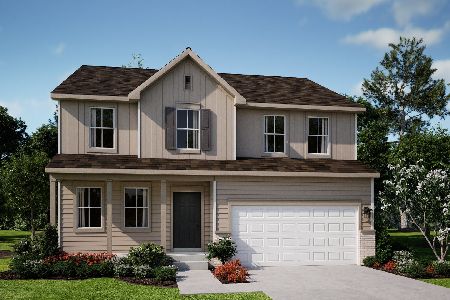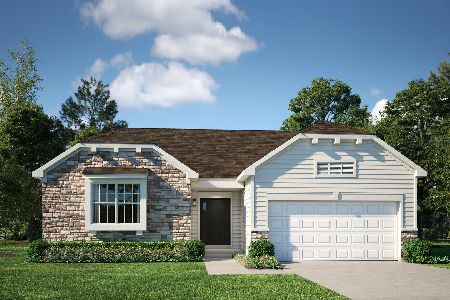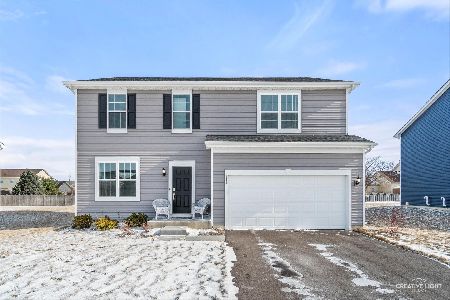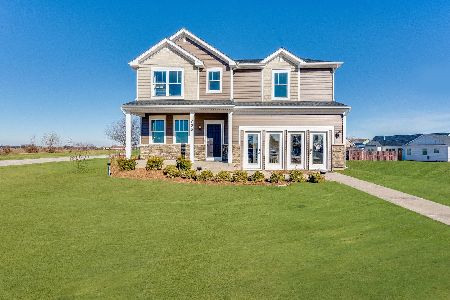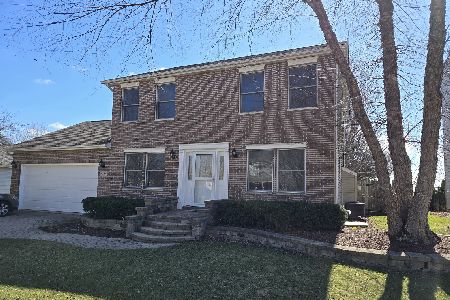314 Ashton Drive, Maple Park, Illinois 60151
$251,000
|
Sold
|
|
| Status: | Closed |
| Sqft: | 1,860 |
| Cost/Sqft: | $137 |
| Beds: | 3 |
| Baths: | 2 |
| Year Built: | 2004 |
| Property Taxes: | $7,318 |
| Days On Market: | 2017 |
| Lot Size: | 0,30 |
Description
Stunning ranch in move-in condition in small town living community! Light, bright and open floor plan with vaulted ceilings. Gleaming hardwood floors. Easy living great room with door to back covered patio. Spacious kitchen with 42" oak cabinets. Master bedroom with private bath and walk-in closet. First floor Laundry with heated tile floor. Full basement, partly finished with rec room and office, could easily be 4th bedroom and the tile floor is heated! Lots of storage! New paver sidewalk. Large yard.
Property Specifics
| Single Family | |
| — | |
| Ranch | |
| 2004 | |
| Full | |
| — | |
| No | |
| 0.3 |
| De Kalb | |
| — | |
| — / Not Applicable | |
| None | |
| Public | |
| Public Sewer | |
| 10787317 | |
| 0936277013 |
Property History
| DATE: | EVENT: | PRICE: | SOURCE: |
|---|---|---|---|
| 8 Dec, 2020 | Sold | $251,000 | MRED MLS |
| 30 Oct, 2020 | Under contract | $254,000 | MRED MLS |
| — | Last price change | $259,000 | MRED MLS |
| 19 Jul, 2020 | Listed for sale | $259,000 | MRED MLS |
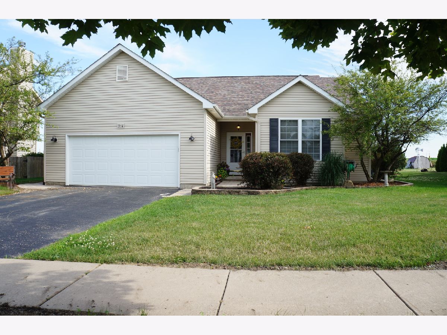
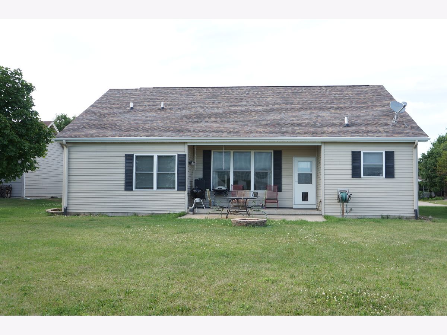
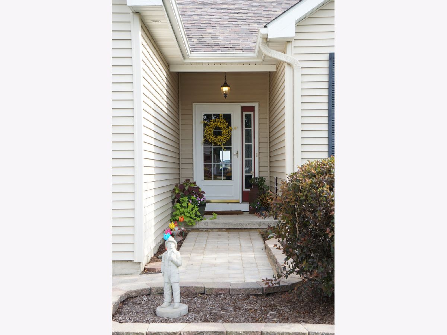
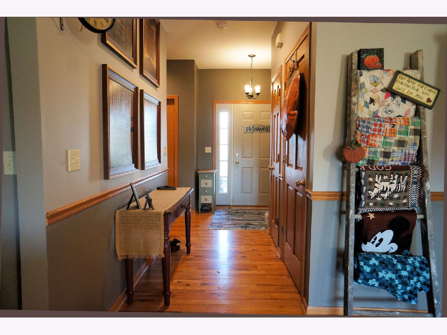
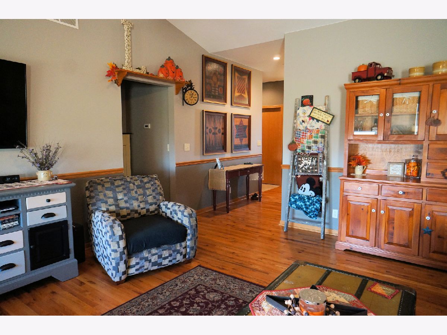
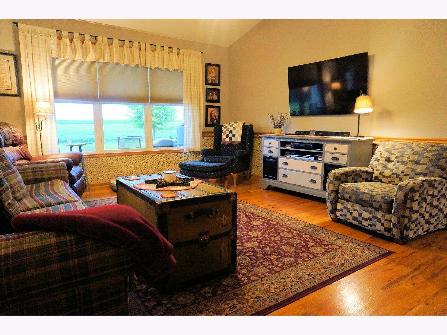
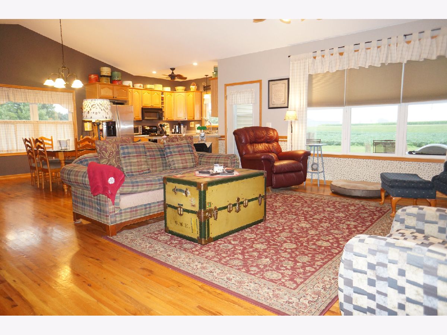
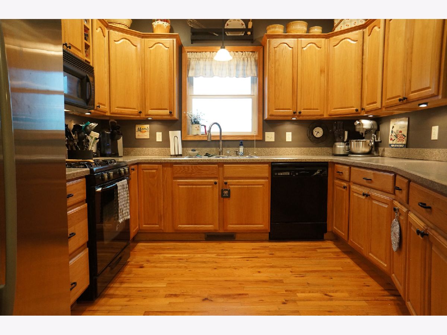
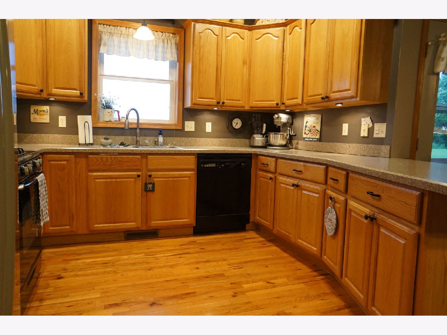
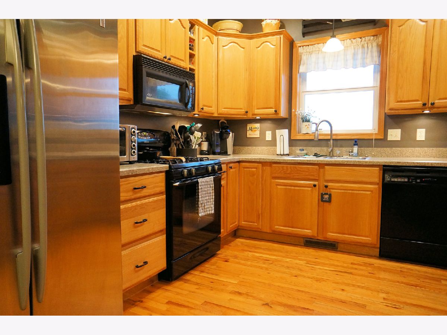
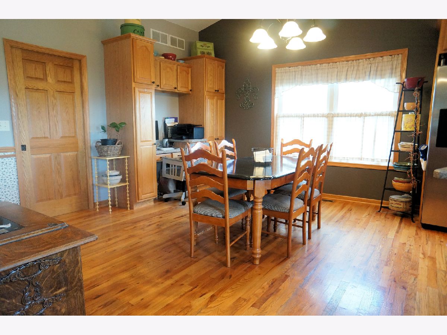
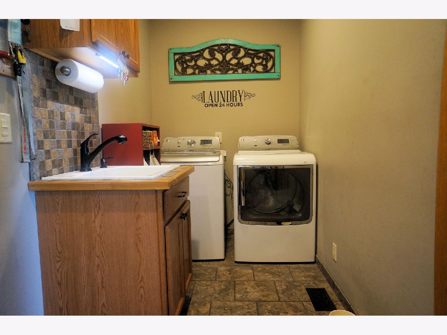
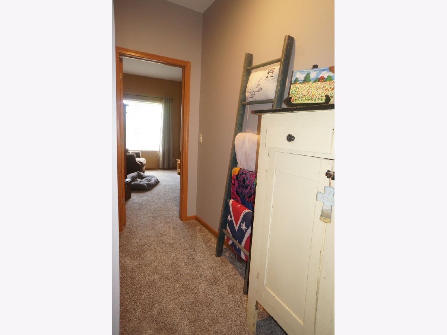
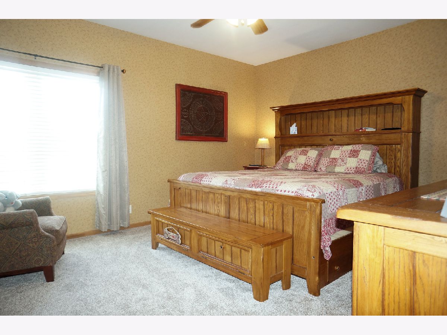
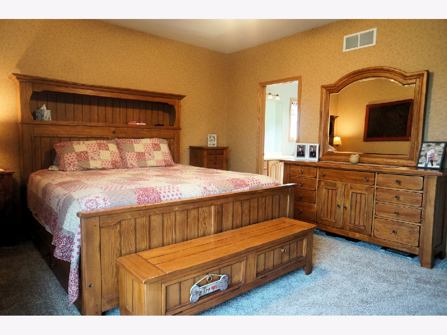
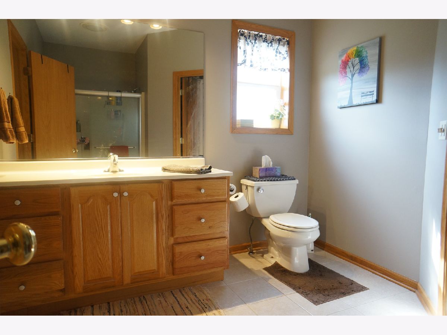
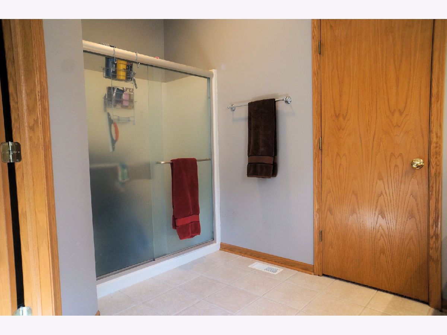
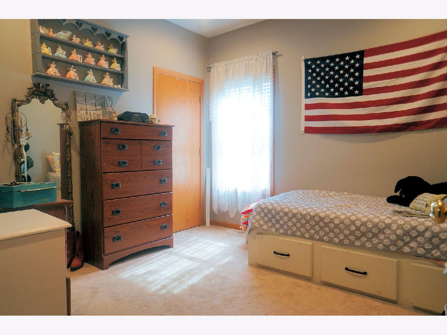
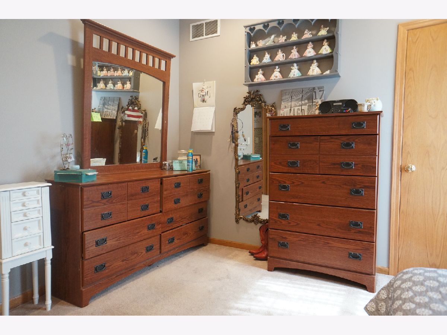
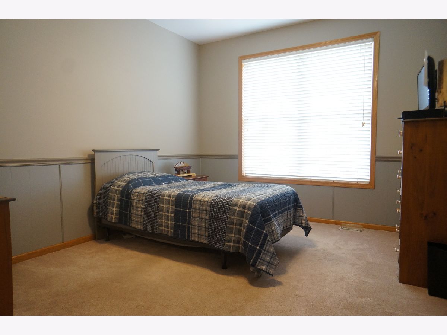
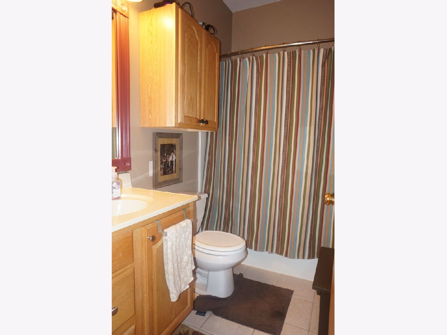
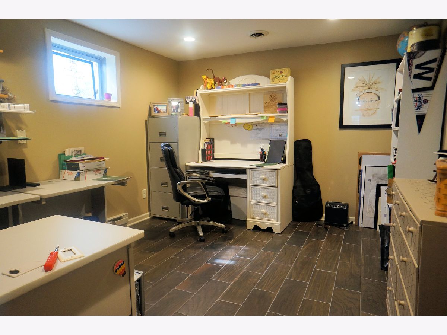
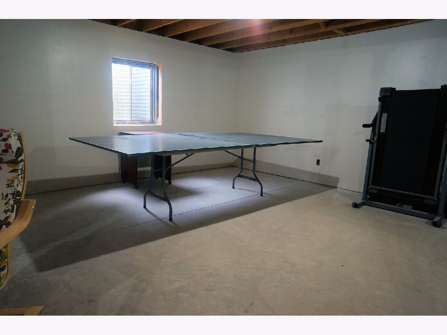
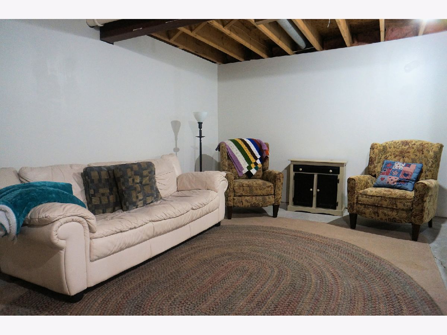
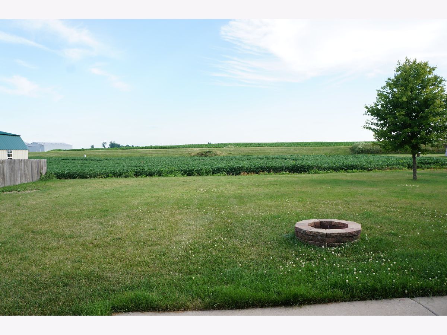
Room Specifics
Total Bedrooms: 3
Bedrooms Above Ground: 3
Bedrooms Below Ground: 0
Dimensions: —
Floor Type: Carpet
Dimensions: —
Floor Type: Carpet
Full Bathrooms: 2
Bathroom Amenities: —
Bathroom in Basement: 0
Rooms: Office,Foyer
Basement Description: Partially Finished
Other Specifics
| 2.1 | |
| Concrete Perimeter | |
| Asphalt | |
| — | |
| — | |
| 80X165 | |
| — | |
| Full | |
| Vaulted/Cathedral Ceilings, Hardwood Floors, First Floor Bedroom, First Floor Laundry, First Floor Full Bath, Walk-In Closet(s) | |
| Range, Microwave, Dishwasher, Refrigerator, Disposal | |
| Not in DB | |
| — | |
| — | |
| — | |
| — |
Tax History
| Year | Property Taxes |
|---|---|
| 2020 | $7,318 |
Contact Agent
Nearby Similar Homes
Nearby Sold Comparables
Contact Agent
Listing Provided By
REMAX All Pro - St Charles

